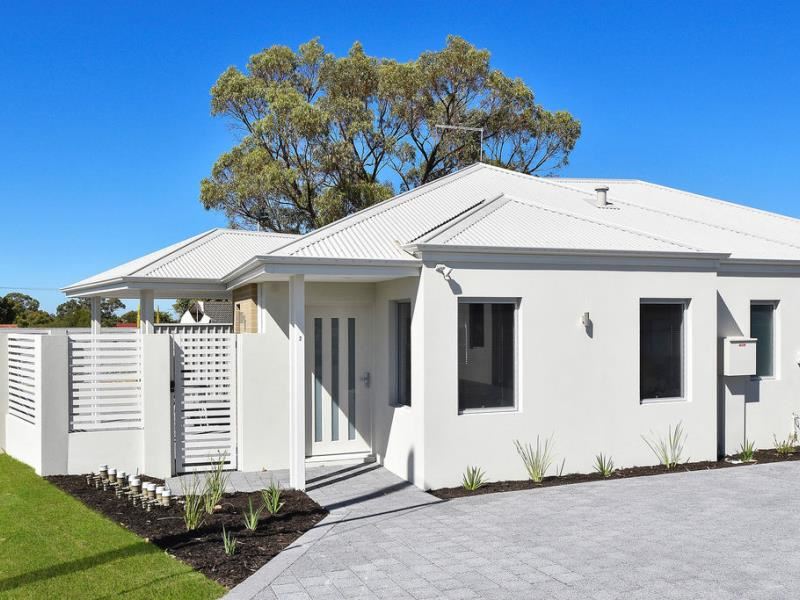LUXURY OVER 55's LIVING
Bespoke Design With Downsizers In Mind
Need to sell first? - no problem, as "subject to sale" offers are welcomed.
With an emphasis on SPACE, these stunning brand-new and PRIVATE residences in a group of just eight over-55 villas, allow you to surround yourself with like-minded people that value a quality lifestyle just footsteps from sprawling parklands and within leisurely walking distance of the new-look Westfield Whitford City Shopping Centre.
An impressive list of luxury specifications will also leave you in awe, with low-maintenance modern living complemented by sparkling stone bench tops, high-end tap fittings and bathroom railings, wardrobes to all carpeted bedrooms, ducted reverse-cycle air-conditioning, double garages with handy internal shopper’s entry doors and private outdoor alfresco-entertaining areas.
Easy access to beaches, Hillarys Boat Harbour, public transport and major arteries – including the freeway – is simply an added bonus here. This impressive development truly is unique to the suburb and is waiting for you to move into it right away!
Packed with features throughout and located within easy access to public transport and local shopping/cafes/restaurants including the Dog Swamp Shopping Centre, these quality, BRAND NEW villas will be sure to impress!!
So what's inside...
• Two spacious bedrooms
• Two quality bathrooms
• Huge tiled open-plan living, dining and kitchen areas with outdoor access to their respective alfresco-entertaining courtyards
• The kitchens themselves are impeccably appointed and feature stone bench tops and breakfast bars, double sinks, tiled splashbacks, range hoods, Smeg dishwashers and 900mm Smeg five-burner gas cooktops and ovens
• Generous master suites with either walk-in or mirrored built-in robes and sleek ensuite bathrooms, comprising of showers, toilet and “his and hers” twin-vanity basins
• Large carpeted 2nd bedrooms with BIR’s
• Spacious main ensuites with showers, separate bathtubs and toilets
• Separate laundries
• Built-in linen storage
• Internal shopper’s entry via remote-controlled double garages
• Security alarm system
• Secure double lock-up garage
• Ducted reverse cycle air-conditioning throughout with touch screen operation
So what's outside...
• Outdoor power points to the entertaining alfresco areas
• External drying courtyards off laundries
• Reticulated low-maintenance garden beds
• Designer concrete brick paving to driveway, portico.
• Double clay brick construction
• Landscaped gardens and reticulation
What you may not notice...
• Feature entry doors
• Quality tap fittings and bathroom railings
• Instantaneous gas hot-water systems
• Laminate cupboards with ABS edging
• 30 course ceilings to living areas including family, dining, bedrooms and entry
• Aluminium Venetian window blinds.
• Quality tiling to living, kitchen, dining and passage areas.
• Quality carpet with high grade underlay to all bedrooms.
• Built in robes to all bedrooms with melamine shelving and chrome rails
• Quality light fittings and recessed LED down lights.
• Built by Nu Style Living
• Visitor Parking
• Wash Bay
Location…
• Footsteps from Whitfords East Park
• Short walk to shopping, restaurants and cinemas at the revamped Westfield Whitford City
• Minutes away from Mullaloo Beach and both the Hillarys and Ocean Reef Boat Harbours
• Easy access to public transport and freeway
• Multiple nearby walking trails
Peace of mind...
• Structural guarantee
• Termite treatment to A.S.A. specification
• 12 week maintenance period upon completion
How big...
Villa 1
Total House Area: 143sqm Approx. (Under Roof)
Total Land Area: 213sqm Approx.
Villa 2
Total House Area: 143sqm Approx. (Under Roof)
Total Land Area: 219sqm Approx.
Villa 3
Total House Area: 145sqm Approx. (Under Roof)
Total Land Area: 207sqm Approx.
Villa 4
Total House Area: 145sqm Approx. (Under Roof)
Total Land Area: 205sqm Approx.
Villa 5
Total House Area: 150sqm Approx. (Under Roof)
Total Land Area: 213sqm Approx.
Villa 6 - SOLD
Villa 7
Total House Area: 147sqm Approx. (Under Roof)
Total Land Area: 201sqm Approx.
Villa 8
Total House Area: 142sqm Approx. (Under Roof)
Total Land Area: 221sqm Approx.
Please note this is an Over 55’s residence. For more information or to book a viewing please contact Chris Tonich on 0411 774 168 or Troy Smith on 0414 730 273.
Property features
-
Garages 2
Property snapshot by reiwa.com
This property at 2/14 Camberwarra Drive, Craigie is a two bedroom, two bathroom villa sold by Chris Tonich at Burgess Rawson on 29 Jul 2019.
Looking to buy a similar property in the area? View other two bedroom properties for sale in Craigie or see other recently sold properties in Craigie.
Nearby schools
Craigie overview
Are you interested in buying, renting or investing in Craigie? Here at REIWA, we recognise that choosing the right suburb is not an easy choice.
To provide an understanding of the kind of lifestyle Craigie offers, we've collated all the relevant market information, key facts, demographics and statistics to help you make a confident and informed decision.
Our interactive map allows you to delve deeper into this suburb and locate points of interest like transport, schools and amenities. You can also see median and current sales prices for houses and units, as well as sales activity and growth rates.


