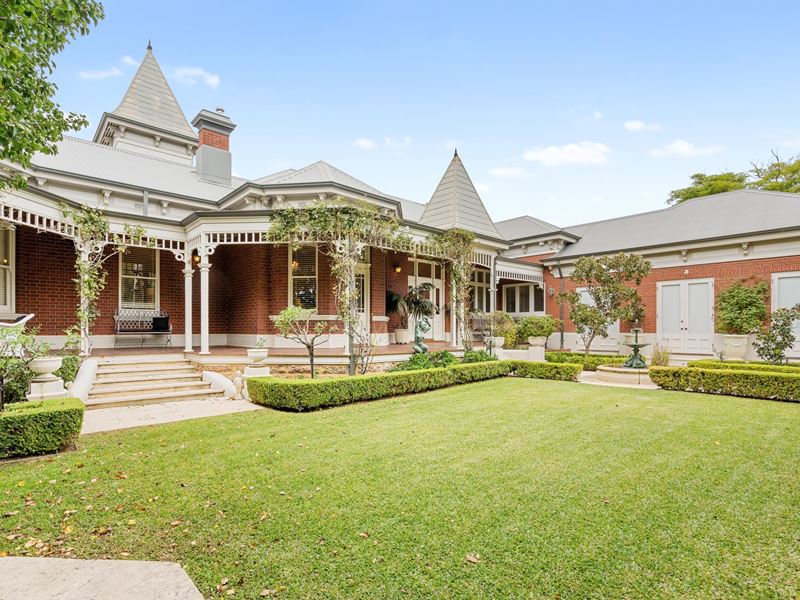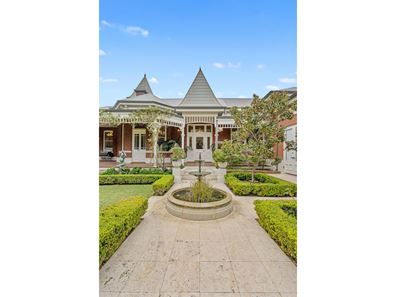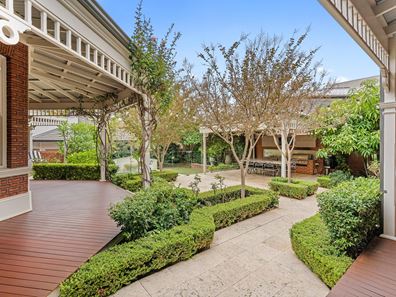


1B Venn Street, Peppermint Grove WA 6011
Sold price: $5,500,000
Sold
Sold: 29 Sep 2021
5 Bedrooms
3 Bathrooms
2 Cars
Landsize 1,153m2
House
Contact the agent

Jody Fewster
0414688988
Russell Smail
0400202507
Ray White Cottesloe | Mosman Park
Hawkesbury, A True Masterpiece
Hawkesbury, a Historic Peppermint Grove Masterpiece, was originally built in 1896 and fully restored and extended in 2008. The craftsmanship is apparent throughout this stately home and the opportunity arises to become the custodians of this Australian piece of history.Sheer luxury abounds from the moment you step into this heritage family residence, featuring:
5 Generous Bedrooms/4 Bedroom + Playroom
3 Bathrooms + Powder-room
Grand Entrance Hall
Formal Lounge
2 Study Nooks
Double Kitchen and Scullery
Wine Cellar
Spacious Living & Dining
Wrap Around Verandah
Private Rear Garden Alfresco with Pool
Expansive 2 car garage with gym area
From the grand entrance, four-metre-high ceilings and ornate chandeliers set within ceiling roses, grace the rooms. The spacious living areas are complimented with American oak floorboards and feature traditional fireplaces. The carefully collected antique furniture, rugs and paintings all enhance the undeniable feeling that this is truly a unique family home.
The heart of the home is a large, traditional kitchen with an island bench and Granite stone bench tops. An ideal space for gathering with family or entertaining friends. European appliances include a free standing 900cm oven with gas hot plates. The scullery offers an additional preparation area with its own oven, dishwasher and sink. Conveniently situated beside the kitchen, is the walk in pantry and laundry with extensive cabinetry which offers ample storage.
Leading off the kitchen, is a separate computer nook with stairs leading to the underground cedar lined wine cellar. Three thousand bottles are nestled within this temperature-controlled space featuring exposed brickwork and a lined cedar ceiling.
The unique design of the home with its two wings, allows for both privacy and communal family living. The children's wing features elaborately adorned ceilings and archways with an eight metre spire acting as a light well. There are three generously sized bedrooms, each with their own fireplace. Two of these feature a semi en-suite bathroom, finished in natural stone and complimented with an antique mirror. French doors open out to the wide timber decked verandah.
There are two additional bedrooms separated by the expansive living and dining area. The north facing master bedroom opens to the verandah and manicured gardens. This luxurious room is complimented by a large walk in robe, en-suite features a Jacuzzi spa bath, double basins and porcelain tiles. An additional bedroom offers a walk-in robe and en-suite bathroom. There is also a separate powder room.
The elegant, Federation style architecture is highlighted by the timber filigree surrounding the residence, and the classic tuck-pointed brick work is a feature of the period. The classical gardens compliment the architecture of the home and have been nurtured with much love and attention. There are two separate areas of lawn for the kids and the pets to enjoy. The alfresco area has a gas barbecue, sink and stain-less steel bar fridge, looking out over the swimming pool. This creates a perfect setting for entertaining guests.
Homes of this quality would not be complete without ducted air-conditioning, security alarm system, CAT5 cabling with outlets to all rooms, 260L Rheem storage hot water system with recirculating pump, an eco-friendly underground rain water harvesting well, solar panels and a secure garage for 2 vehicles with a gym area.
The residence comprises the following areas:
Land Area: 1153sqm
House Area: 425sqm
Garage: 66sqm
Verandah: 150sqm
Property features
Cost breakdown
-
Council rates: $5,076 / year
-
Water rates: $1,586 / year
Nearby schools
| Cottesloe Primary School | Primary | Government | 0.4km |
| St Hilda's Anglican School For Girls | Combined | Non-government | 0.7km |
| Presbyterian Ladies College | Combined | Non-government | 0.7km |
| Iona Presentation College | Combined | Non-government | 1.0km |
| North Cottesloe Primary School | Primary | Government | 1.2km |
| Mosman Park Primary School | Primary | Government | 1.3km |
| Mosman Park School For Deaf Children | Primary | Specialist | 1.3km |
| Methodist Ladies' College | Combined | Non-government | 1.8km |
| Christ Church Grammar School | Combined | Non-government | 2.0km |
| The Beehive Montessori School Inc | Combined | Non-government | 2.3km |