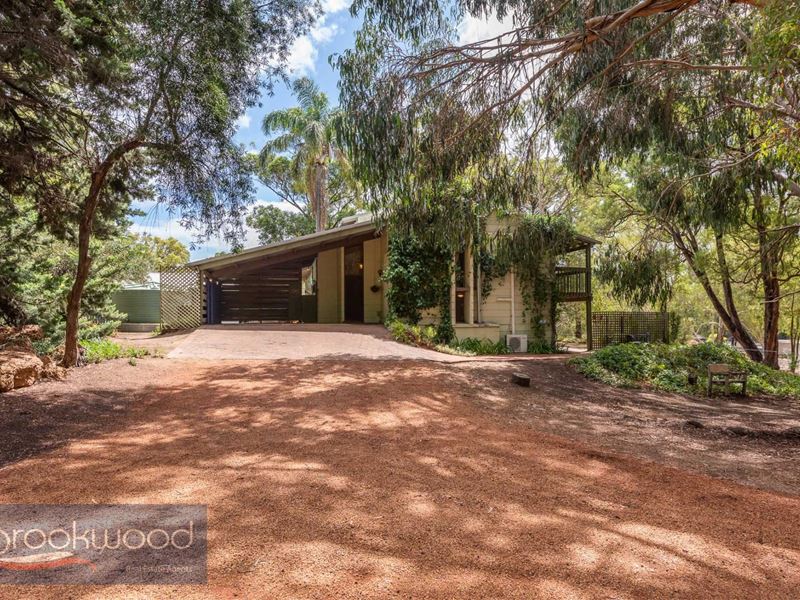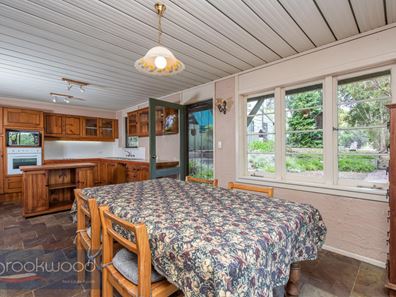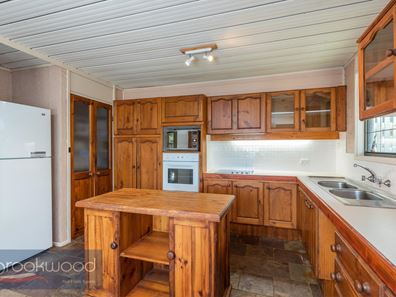


1975 Walker Street, Sawyers Valley WA 6074
Sold price: $680,000
Sold
Sold: 20 Feb 2021
4 Bedrooms
2 Bathrooms
2 Cars
Landsize 5.00ac
House
Contact the agent

Nigel Williams

Brookwood Realty
HILLS ORIGINAL
This 5-acre property enveloped in an aura of calm, possibilities and a little magic is a delight. The 1979-built home sits in a tightly held, highly desirable neighbourhood on 5-acres of pasture with three fenced paddocks and an arena. A separate, poolside studio and paved patios surround the 2 -storey, split level home. Raked ceilings, exposed beams and slate floors bring country charm. Add a stunning natural landscape, and the stage is set for an idyllic country lifestyle mere minutes from the bustling Mundaring Village, steps from the local primary school and within easy reach of arterial road links.4 bedrooms 2 bathrooms
1979-built brick Hardi iron
2-storey split level design
Raked ceilings rural vistas
Pine country kitchen/meals
Separate 2-room studio
BG pool & alfresco entertain
Arena & 3 fenced paddocks
5-acres tightly held location
Walk to Mundaring school
A neighbourhood at the edge of Mundaring, where properties rarely change hands, puts this 5-acre property at the top of the Hills' most-wanted list. The two-storey, split-level design features a charming pine kitchen and meals area, large windows filled with views of the surrounding country and upstairs bedrooms and bathroom. A large, separate studio and below ground pool, carport, garden shed, paddocks and arena create a home that is sure to be at the heart of family life for generations.
The Hardi brick and iron home displays all of its era's hallmarks: high raked ceilings, exposed beams, organic finishes and natural materials. From the front door, a flight of stairs open into the open-plan lounge and dining room. A slow combustion fireplace and rustic stucco walls create a comforting welcome while large windows and a sliding glass door deliver ample natural light and access to a small, brick-paved terrace looking across paddocks to the surrounding treetops.
The dining area flows into the country-style kitchen and meals area, again, large windows and gorgeous views remind you of the idyllic setting. The kitchen features pine cabinetry, an electric wall oven and cooktop, and a walk-in pantry. A door leads from the kitchen to a patio and up to the below ground pool and outdoor entertaining area.
On the second storey two junior bedrooms, each with built-in robes, one with an east-facing balcony and a smaller, third bedroom adjoining the main suite share the family bathroom. The principal bedroom features a walk-in robe, ensuite and balcony.
With such an enchanting setting, the urge to be outdoors is irresistible. With a below ground pool, paddocks and an arena, this property has much to keep you outside making the most of your glorious surroundings. A large, two-room studio with power and plumbing sits to one side of the pool, waiting to transform into an opulent poolside pavilion, a spectacular teens' retreat or an L.A.-style pool house/guest room.
This beguiling property represents a once-in-a-generation opportunity. The rare chance to enjoy country living so close to the services and amenities of town, steps from school and with the beauty and adventure of the Perth Hills on the doorstep is simply too good to miss.
To arrange an inspection of this property, call Nigel Williams - 0417 988 680.
Do you want your property sold? For professional photography, local knowledge, approachable staff, a proven sales history and quality service at no extra cost call the Brookwood Team.
Property features
Cost breakdown
-
Council rates: $2,400 / year
-
Water rates: $230 / year
Nearby schools
| Mundaring Christian College | Combined | Non-government | 0.4km |
| Mundaring Primary School | Primary | Government | 1.2km |
| Sawyers Valley Primary School | Primary | Government | 1.8km |
| Sacred Heart School | Primary | Non-government | 2.0km |
| Mount Helena Primary School | Primary | Government | 4.1km |
| Eastern Hills Senior High School | Secondary | Government | 4.3km |
| Parkerville Primary School | Primary | Government | 5.1km |
| The Silver Tree Steiner School | Primary | Non-government | 5.5km |
| Glen Forrest Primary School | Primary | Government | 8.2km |
| Helena College | Combined | Non-government | 8.9km |