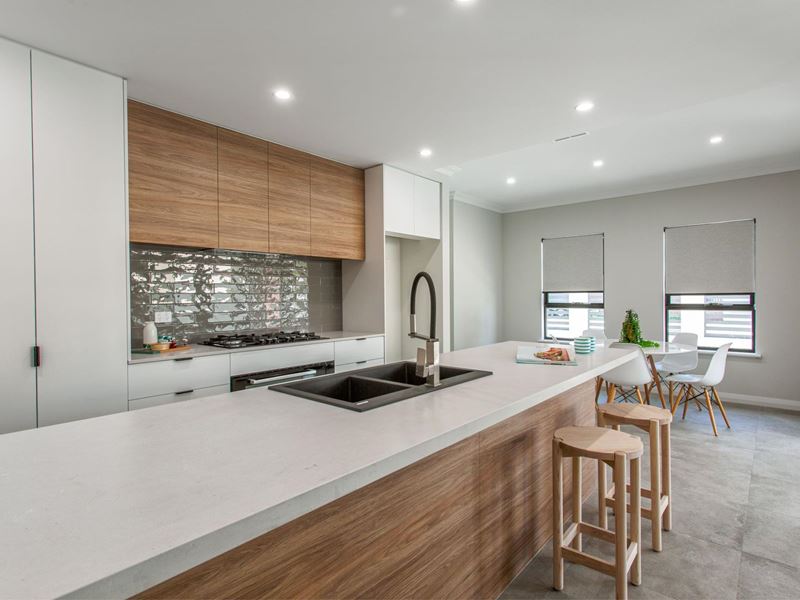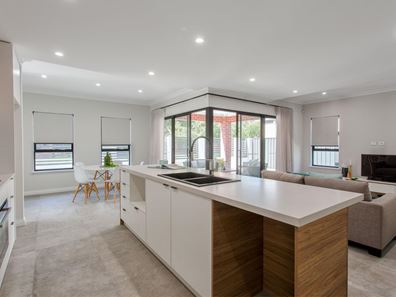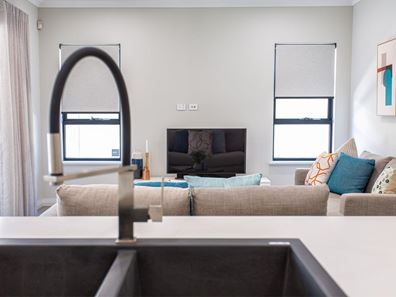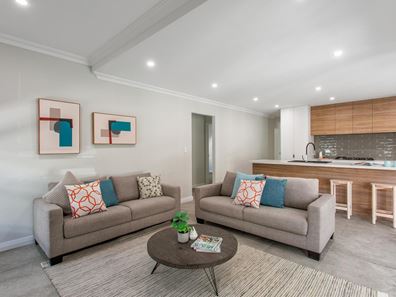Brand New, Sophisticated Living – Simply Move Straight in and Enjoy!
Welcome to a celebration of contemporary interiors and timeless design with this impeccably presented and eco-friendly family home. Featuring a flexible floorplan and high quality finishes throughout, it’s bathed in natural light and benefits from a north-east facing aspect, ensuring it basks in warmth in winter and enjoys cool breezes in the summer.
You’ll also be spoilt for choice with areas for unwinding or entertaining in this brand new residence. Grab the popcorn and retreat to the home theatre, relax in the open plan living room or ascend to the top floor loft, where a second, light-filled living area awaits. A sleek kitchen with stone benches, gas cooking and ample cabinetry, will be the heart of the home, with the adjacent dining area the perfect place to congregate and catch up on your day. There’s also a charming, covered alfresco patio, ideal for when you want to host guests outdoors, which overlooks the easy care gardens.
The bedrooms are all supersized sanctuaries, two boasting walk-in robes and two with built-in robes. The main floor master suite is also accompanied by a modern ensuite, with a family bathroom on this level as well. An additional powder room awaits on the loft level, servicing the 4th bedroom and sitting room.
Other special features include high ceilings, ducted reverse cycle air conditioning, neutral paintwork, LED lighting, efficient hot water system, 2.5kW solar panels, rainwater tanks, a surplus of storage areas, alarm system and a double remote garage.
Situated in a tranquil, tree-lined street, a short stroll from coffee shops, restaurants, pubs, schools and transport, it’s also approx. 3km from Fremantle’s beautiful beaches. All there is simply left to do is move straight in and enjoy this sophisticated lifestyle. Arrange your inspection with Louise Pope today.
Property Specifications:
> 4 bedroom, 2.5 bathroom brand new and impeccably presented family home on an easy-care 364m2 block
> Light-filled interiors, with high quality finishes and an eco-friendly, north-east aspect
> Three separate living zones – family room, home theatre and sitting room in loft
> Gourmet kitchen with stone benches, gas cooking and ample cabinetry, adjoins dining room
> Bedrooms are all spacious, with the master suite with a modern ensuite and walk-in robe
> Beds 2 and 3 with built-in robes, bed 4, located on the loft level, features a walk in robe and powder room
> Contemporary family bathroom, with a mix of stone and timber finishes
> Charming, covered alfresco patio, 2.5kW solar panels, rainwater tanks + an efficient hot water system
> High ceilings, ducted reverse cycle air-con, neutral paintwork and LED lighting
> Surplus of storage, alarm system and a double remote garage
> Tranquil tree-lined location, close to cafes, restaurants, pubs, schools, transport and beautiful beaches
Rates & Local Information:
Water Rates: $1394.48 p/a (2019/20)
Council Rates: $1600.00 p/a (2019/20)
Council: City of Fremantle
Primary School Catchment: White Gum Valley Primary School
High School Catchment: Fremantle College
PLEASE NOTE while every effort has been made to ensure the given information, photos and floor plan is correct at the time of listing, this information is provided for reference only and is subject to change.
For further information or to arrange a viewing please do not hesitate to call listing agent
Louise Pope on 0410 803 722.
Property features
-
Garages 2
Property snapshot by reiwa.com
This property at 19 Yalgoo Ave, White Gum Valley is a four bedroom, two bathroom house sold by Louise Pope at Mint Real Estate - East Fremantle on 09 Feb 2020.
Looking to buy a similar property in the area? View other four bedroom properties for sale in White Gum Valley or see other recently sold properties in White Gum Valley.
Nearby schools
White Gum Valley overview
Are you interested in buying, renting or investing in White Gum Valley? Here at REIWA, we recognise that choosing the right suburb is not an easy choice.
To provide an understanding of the kind of lifestyle White Gum Valley offers, we've collated all the relevant market information, key facts, demographics and statistics to help you make a confident and informed decision.
Our interactive map allows you to delve deeper into this suburb and locate points of interest like transport, schools and amenities. You can also see median and current sales prices for houses and units, as well as sales activity and growth rates.





