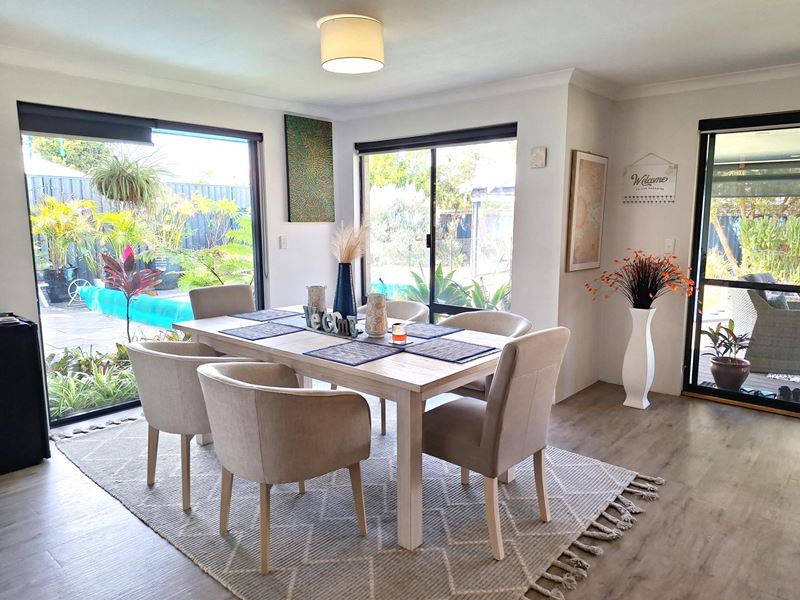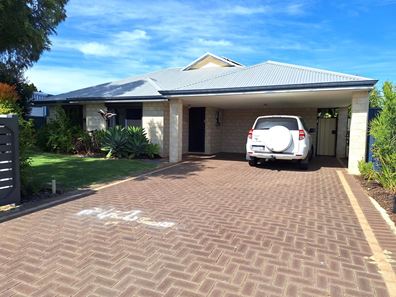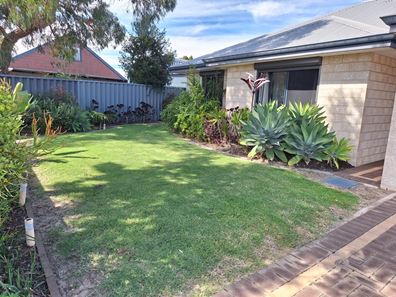


19 Tremandra Way, Glen Iris WA 6230
Sold price: $585,000
Sold
Sold: 23 May 2024
4 Bedrooms
2 Bathrooms
2 Cars
Landsize 644m2
House
Contact the agent

Jay Standley
97211144
Barr & Standley
SOLD BY JAY STANDLEY!
Introducing 19 Tremandra Way, Glen Iris - a haven of modern comfort and relaxation. This meticulously renovated four-bedroom, two-bathroom home, nestled on a serene 644sqm block, offers a peaceful retreat in a quiet street setting.Step inside to discover a seamless blend of style and functionality, The main and guest bedrooms boast walk-in robes for added convenience, while the two minor bedrooms feature built-in robes, ensuring ample storage space for the entire family. The heart of the home revolves around an open-plan layout encompassing the kitchen, dining, living, and lounge areas, providing the perfect backdrop for both intimate gatherings and lively entertaining.
Modern conveniences abound, with the property connected to mains gas and equipped with three split-system air conditioners ensuring year-round comfort. Luxurious wool carpeting graces all bedrooms, adding a touch of indulgence to everyday living.
Outside, indulge in outdoor living on the composite decked patio, complete with down lights and patio blinds for year-round enjoyment. Fully reticulated lawns and gardens create a tranquil oasis, complemented by a pool and spa area featuring an entertaining space and cabana. Additional features include a 3m x 3m garden shed and double carport.
Conveniently located close to schools, Bunbury farmers market, and parks, this residence offers the perfect blend of luxury, convenience, and lifestyle.
****Call Jay Standley to register your interest or to book a viewing ****
Key Features:
- 644sqm block
- Built by Dale Alcock
- 4 bedrooms
- 2 bathrooms
- Walk in robe to master bedroom and guest room
- Built in robes to 2 minor bedrooms
- External window shutters to all bedrooms and laundry
- Block out blinds throughout
- Split system air conditioning to living, main and guest bedrooms
- Dishwasher
- Sheltered entertaining patio with blinds
- Additional entertaining patio in pool area
- Powered pool Cabana
- Below ground Pool
- Above ground spa
- Double electric garage
- 3m x 3m Garden shed
- Automatic reticulation lawns & gardens
- 21 Solar panels and inverter
- Raised veggie patches
- Secure fenced property
Nearby:
500m Picton Primary School
1km Grace Christian School
1.2km Bunbury Farmers Market
3.2km Bunbury Forum
4.9km Eaton Fair Shopping Centre
5.5km Koombana Beach
7.2km to Bunbury Senior High School
7.2km Bunbury Hospital
Shire Rates: $2645.19
Water Rates: $1250.27
Sewerage connected
Disclaimer: We have in preparing this document used our best endeavours to ensure the information contained is true and accurate, but accept no responsibility and disclaim all liability in respect to any errors, omissions, inaccuracies or misstatements contained. Interested parties should make their own enquiries to verify the information contained in this material. Licensee: Barr and Standley Pty Ltd ABN 55 651 170 731
Property features
Nearby schools
| Picton Primary School | Primary | Government | 0.3km |
| Grace Christian School | Combined | Non-government | 0.5km |
| Djidi Djidi Aboriginal School | Primary | Government | 0.8km |
| Bunbury Catholic College | Secondary | Non-government | 2.2km |
| Eaton Primary School | Primary | Government | 2.7km |
| Cooinda Primary School | Primary | Government | 3.2km |
| Carey Park Primary School | Primary | Government | 3.3km |
| St Mary's Catholic Primary School | Primary | Non-government | 3.7km |
| Manea Senior College | Secondary | Government | 3.9km |
| South Bunbury Primary School | Primary | Government | 3.9km |