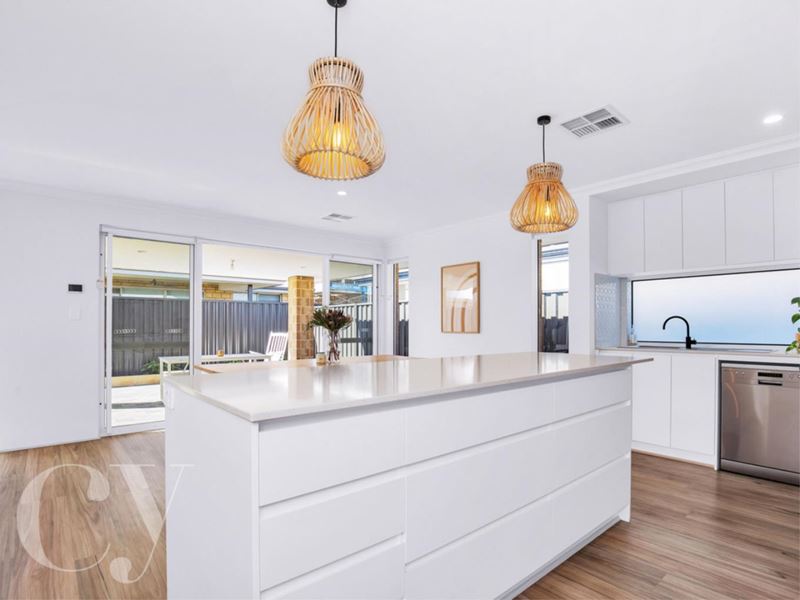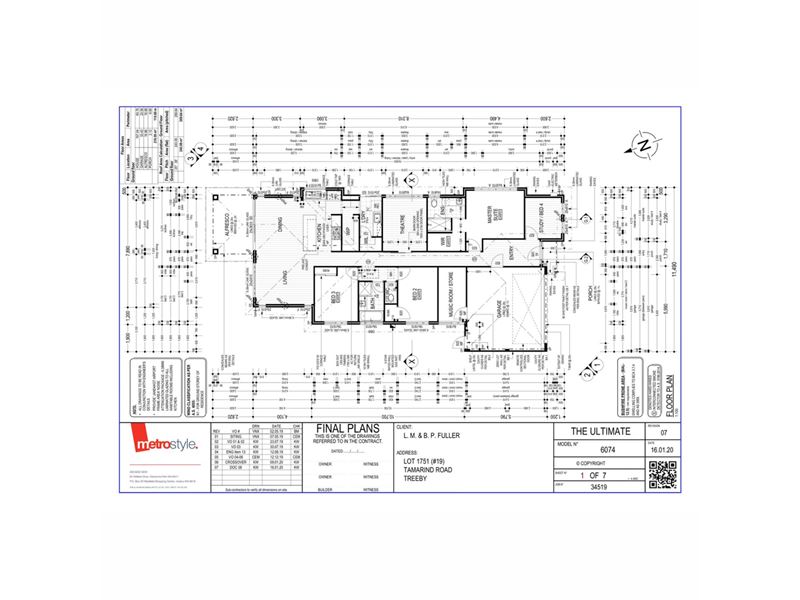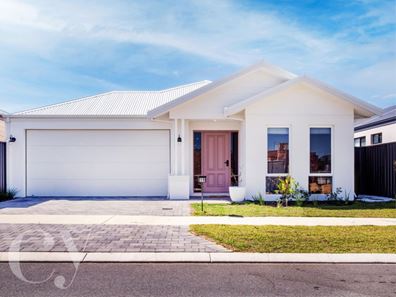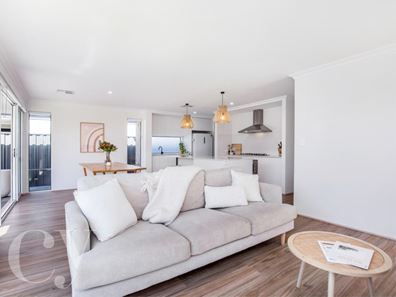Stylish Family Living in Enviable New Estate
Suit buyers in the high $500,000's.
This stunning near-new home in the family-friendly Calleya Estate really is the best of both worlds. Just 25 kilometres from the CBD, in a sprawling estate bursting with recreational facilities, it’s a modern, stylish home in truly enviable surrounds.
The home boasts three bedrooms and two bathrooms, with ample living space for a busy growing family. The neutral palette will suit any décor, and every corner of the property is in pristine condition. Quality modern blinds dress the windows, with down lights throughout the property and stunning feature light fittings in the main living areas.
The floorplan offers endless versatility, with a home theatre room, rumpus, and study to complement the main living area. The new owner will have the option to convert these for any number of uses, such as a home gym, guest bedroom, or teenager’s retreat, to suit their family and lifestyle.
The spacious master suite is an oasis for parents, with its generous walk-in robe and ensuite. Two additional bedrooms with mirrored robes are serviced by the pristine main bathroom, with stone vanity and separate toilet. The practical tiled laundry features outside access, a walk-in linen cupboard, and stone benchtop.
The kitchen is an entertainer’s dream, with sparkling stone bench tops, bold feature lighting, and stainless-steel appliances, including a 900mm Artusi five-burner gas cooktop and electric oven combination. Quality tap fittings, double sinks, and feature splashback complete this bright, modern space which every cook will love.
The open-plan dining and living zone features high ceilings and a bright northern aspect, making the most of the Perth sunshine, and leads out to the covered alfresco area, which is perfect for entertaining.
Outside, there’s also low-maintenance reticulated gardens and a lush lawn that’s perfect for playtime, along with a remote-controlled double garage with convenient shopper’s entry. The property is NBN-ready, with gas hot water and ducted reverse-cycle air conditioning that can be operating via a mobile app.
Step outside the front door and you’ll find a café, vast green spaces, a junior BMX track, enclosed dog park, walking and cycling trails, and a number of amazing play spaces the kids will love, all within walking distance. There’s everything you’d expect, and more, in this family-focused community that also boasts a real cosmopolitan vibe.
Fresh and inviting, and waiting for a new owner to add their personal touches, this property won’t be on the market for long.
• Near-new home in pristine condition;
• Neutral palate throughout, complemented by stunning feature lighting;
• Tiled open-plan family/dining/kitchen area with high ceilings;
• Entertainer’s kitchen with stone benches and walk-in pantry;
• 900mm Artusi five-burner gas cooktop and electric oven;
• Rumpus, theatre room, and home office/fourth bedroom;
• Spacious master suite with walk-in robe and ensuite;
• Stylish bathroom with shower, bath and stone vanity;
• Theatre room with feature barn door;
• Private covered alfresco area and low-maintenance gardens;
• Remote-controlled double garage with internal access;
• Ducted reverse-cycle AC and gas hot water;
Council Rates: Approx. $1,961.00 per annum
Water Rates: Approx $1,074.51 per annum
Disclaimer:
The particulars of this listing has been prepared for advertising and marketing purposes only. We have made every effort to ensure the information is reliable and accurate, however, clients must carry out their own independent due diligence to ensure the information provided is correct and meets their expectations.
Property features
-
Garages 2
-
Floor area 167m2
Property snapshot by reiwa.com
This property at 19 Tamarind Road, Treeby is a three bedroom, two bathroom house sold by Jennifer Noye at Caporn Young Estate Agents Pty Ltd on 16 Apr 2021.
Looking to buy a similar property in the area? View other three bedroom properties for sale in Treeby or see other recently sold properties in Treeby.
Cost breakdown
-
Council rates: $1,961 / year
-
Water rates: $1,074 / year
Nearby schools
Treeby overview
Are you interested in buying, renting or investing in Treeby? Here at REIWA, we recognise that choosing the right suburb is not an easy choice.
To provide an understanding of the kind of lifestyle Treeby Hill offers, we've collated all the relevant market information, key facts, demographics and statistics to help you make a confident and informed decision.
Our interactive map allows you to delve deeper into this suburb and locate points of interest like transport, schools and amenities. You can also see median and current sales prices for houses and units, as well as sales activity and growth rates.





