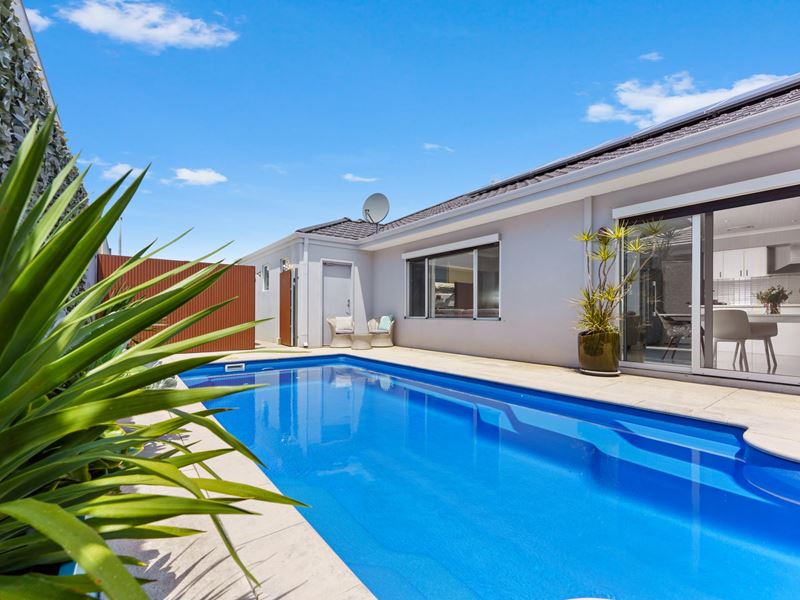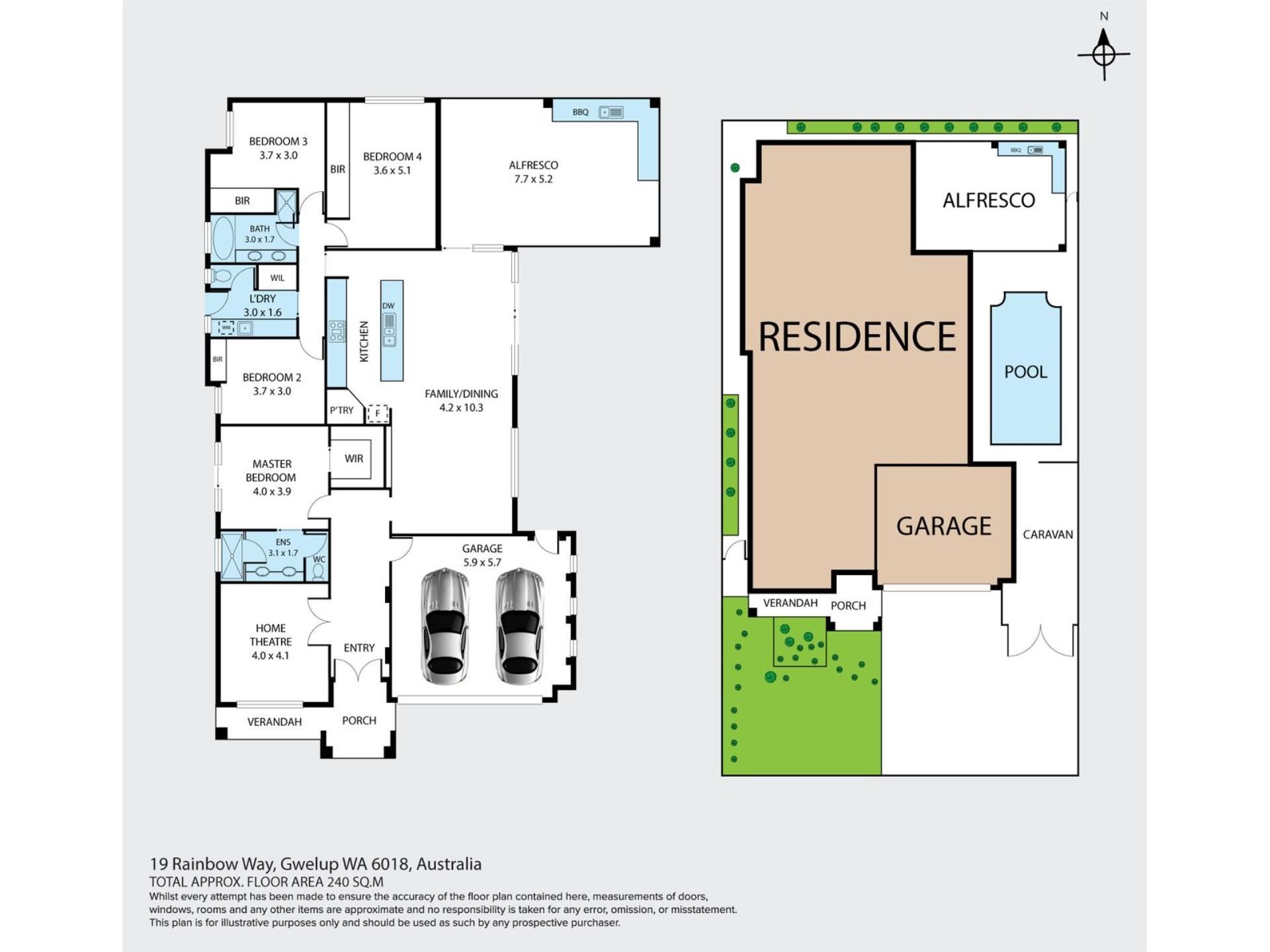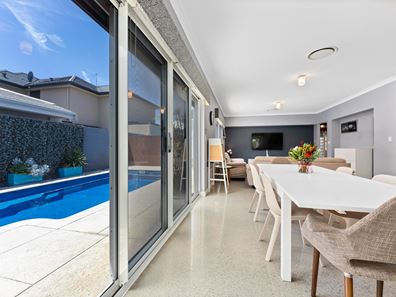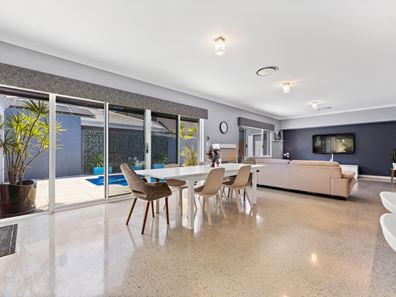Location, lifestyle and family-friendly living.
UNDER OFFER.
What we love.
As you arrive at Gwelup Private Estate, the kids playing along Rainbow Way, the connection of family-friendly living is prime, a stone's throw from the play park, Gwelup shops, Gwelup Primary School and Lake Gwelup Reserve. You will feel at ease as the search for your perfect home is over.
The commanding street appeal, with additional secure parking made specifically for a boat or caravan, with no height restriction, we just cannot wait to show you in.
Push open the solid double front doors and take a breath before it takes yours away. Polished concrete floors and high ceilings draw you in. To the left is a second living area/theatre room, close it off in the winter months to enjoy the footy or romantic movie night.
Travel down the hallway and you will find the master bedroom, with a huge walk-in robe, ensuite complete with double shower, double vanity, ample storage and heat lamps for that added touch of luxury. Sliding glass doors open to the outdoors to make this master a true parents retreat.
The heart of this home has to be the living, dining and kitchen area. Light, bright and welcoming, sunshine fills the space from the full height windows that look over the pool, tinted as to not overheat the space in summer, creating a resort-style ambience that gives instant relaxation. Watch the kids jump in the solar heated pool from a safe distance, here is where memories will be made.
The open plan kitchen is complete with a huge walk-in pantry, Blanco gas cooktop, Westinghouse double electric ovens, Bosch dishwasher, filtered water tap and ample kitchen drawers - where every appliance and utensil will have a home. This kitchen is an entertainer's delight, breakfast bar to set up the nibbles and host family events all year round. The flow from inside to out makes it a space for everyone to enjoy.
Step outside those sliding doors and take in the full beauty of the outdoor area. The alfresco has cafe blinds to block out the elements in winter and take complete advantage of the space. A fully functional outdoor kitchen, with stone benchtops, mains gas bbq, built-in fridge, beer tap and plumbed sink are all present.
What to know.
-Set on 526 m2 in the tranquil Rainbow Way Gwelup.
-Built by Stannard Homes Group, every detail of family living has been well thought out and planned, beds 2 and 3 are double in size, with built-in robes, bed 2 has its own controlled air conditioning. Bed 4 is a huge room with quadruple wall mirrored wardrobes, have the kids share or create it into a games room for older children.
-A centrally located family bathroom with double vanity, separate bath and shower are well positioned to the minor bedrooms.
-The laundry is complete with more floor to ceiling storage, bench space, outdoor access to the drying area and separate toilet.
-The pool is solar heated, with ample space to sit around the edge and relax, complete with a heated outdoor shower.
-The living, dining area windows have indoor and outdoor blinds fitted.
-All doors and windows of the home are fitted with Crimsafe security screens and the home also has a security alarm.
-All rooms are fitted with data points so there can be no arguments amongst the older kids on who has a better signal.
-The gardens are low maintenance and fully reticulated.
-Extra-wide remote-controlled double garage with shopper's entry, rear access and attic storage.
This home offers location, livability and resort-style living in the highly desired suburb of Gwelup. With kids play park at the end of the street, schools, the reserve, shops and freeway access on your doorstep.
The entire home has been planned to maximise lifestyle living, with huge bedrooms, pool and secure parking for the boat or caravan, this home is truly a one-off gem not to be missed. This is where your family will create lasting memories for years to come.
Property features
-
Garages 2
Property snapshot by reiwa.com
This property at 19 Rainbow Way, Gwelup is a four bedroom, two bathroom house sold by Aaron Green at Realmark North Coastal on 27 Nov 2020.
Looking to buy a similar property in the area? View other four bedroom properties for sale in Gwelup or see other recently sold properties in Gwelup.
Nearby schools
Gwelup overview
Gwelup is a residential suburb located approximately 15 kilometres north of the Perth CBD within the City of Stirling. The type and style of residential dwellings contained within Gwelup varies considerably, ranging from early market garden cottages to recently designed two-storey developments. New subdivisions, including Karrinyup Waters, Settlers Green and The Willows, contain modern architecturally designed homes.
Life in Gwelup
Gwelup features shopping precincts like Gwelup Plaza, Gwelup Shopping Centre and nearby Karrinyup Shopping Centre. The local schools in the area are Lake Gwelup Primary School and falls within the Carine Senior High School catchment area. Gwelup has significant areas of public open space scattered throughout the residential area, offering meeting places and recreational opportunities for the local and wider community.





