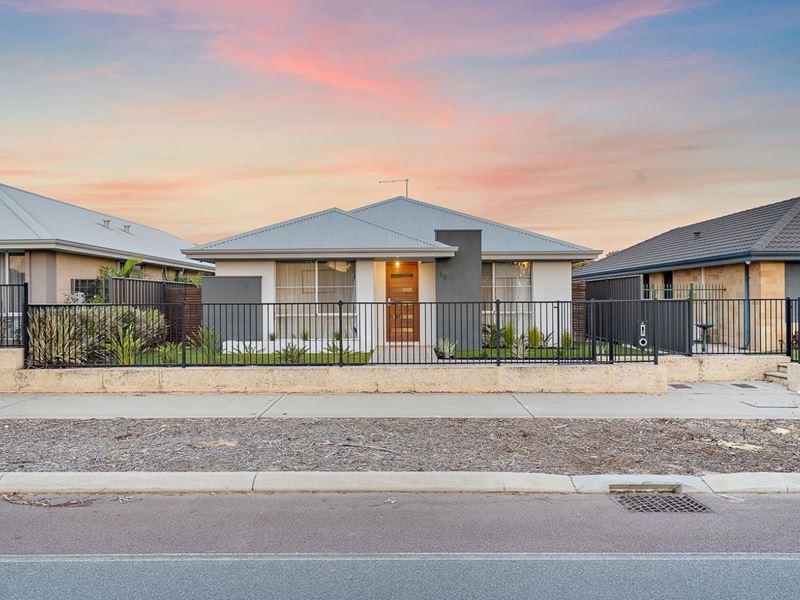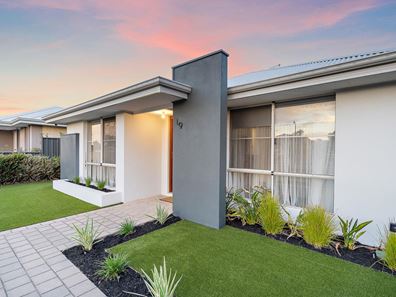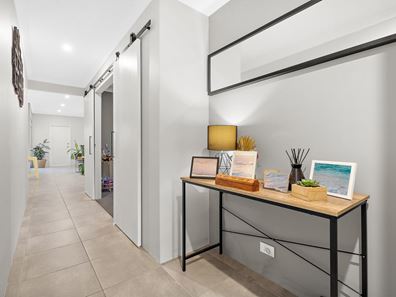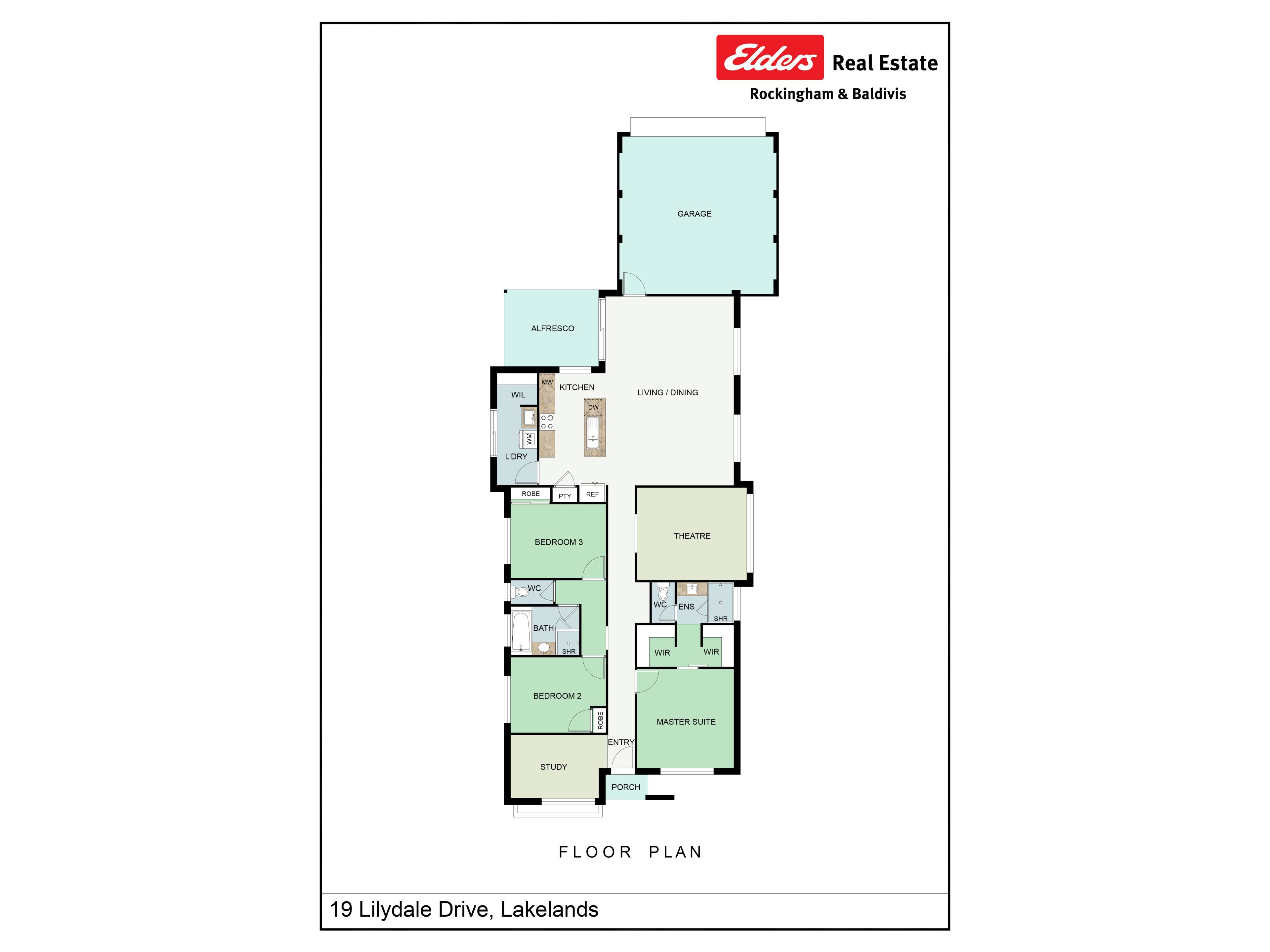


19 Lilydale Drive, Lakelands WA 6180
Sold price: $630,000
Sold
Sold: 23 Apr 2024
3 Bedrooms
2 Bathrooms
Landsize 387m2
House
Contact the agent

Katie Clark
0431816597
Elders Real Estate Rockingham & Baldivis
SOLD BY KATIE CLARK
CONTEMPORARY CHARM IN THIS DELIGHTFUL AND CONVENIENTLY PLACED PROPERTYCarefully built to showcase its contemporary design choices, this low maintenance property overflows with modern fixtures, quality fittings and complete convenience, all thoughtfully designed around a cohesive layout that flows between multiple living areas both inside the home and throughout the fully fenced gardens that sit to both the front and rear of the property. The block itself occupies 387sqm* with every inch utilized perfectly for uninterrupted living, with the interior offering 161sqm*, with 3 spacious bedrooms, 2 fully equipped bathrooms, a dedicated study, home theatre and open plan living, dining and kitchen, with two fully fenced gardens providing alfresco living and a double garage accessed via the rear.
Features of the home include:
- Central kitchen, placed to oversee the main living area, with stone benchtops, sweeping crisp white cabinetry, a full height pantry, in-built stainless-steel appliances including a 900mm oven, gas cooktop and rangehood, and a freestanding island bench with pendant lighting
- Open plan living and dining space, with modern tiled flooring, downlighting and sliding door access to the alfresco
- Separate theatre room with soft carpet underfoot and hidden behind sliding barn doors
- Dedicated home office at the front of the property, with the homes flexible floorplan allowing for multiple uses with an activity space, additional living or study all excellent examples
- Master suite to the front of the home, well-spaced by design with carpeted flooring, dual walk-in robes and an ensuite with a glass framed shower, vanity and private WC
- Two good sized minor bedrooms, both with carpet to the floor and full height sliding door robes
- Fully equipped bathroom, with a bath, shower enclosure and vanity, plus a separate WC
- Sizeable laundry nestled behind the kitchen for convenience, with a walk-in linen and direct garden access
- Extensive tiled hallway accentuating the sense of space
- Ducted air conditioning throughout
- Alfresco area that sits under the main roof, with paving that extends out, providing multiple options for outdoor living and entertaining
- Substantial rear yard, with easy care synthetic lawn and a border of plant life
- Fully fenced front yard, with more of that low maintenance synthetic lawn bordering the paved and undercover entry
- 6.5kW solar system with 18 panels
- Double remote garage accessed via a laneway at the rear
Built in 2016 and set in the increasing popular Lakelands Estate, you are seconds from the tranquil surrounds of the Black Swan Lake Park with its exercise equipment and peaceful walkways to meander, the newly opened train station is a quick hop from home, along with easy freeway access and road links. And for the family, there is a choice of schooling nearby, along with childcare facilities and the well-stocked shopping centre with its dining and entertaining options aplenty, ensuring this location an appealing one for a range of buyers and investors.
Contact Katie Clark on 0431 816 597 today to arrange your viewing.
The information provided including photography is for general information purposes only and may be subject to change. No warranty or representation is made as to its accuracy, and interested parties should place no reliance on this information and are required to complete their own independent enquiries, inclusive of due diligence. Should you not be able to attend in person, we offer a walk through inspection via online video walk-through or can assist an independent person/s to inspect on your behalf, prior to an offer being made on the property.
*All measurements/dollar amounts are approximate only and generally marked with an * (Asterix) for reference. Boundaries marked on images are a guideline and are for visual purposes only. Buyers should complete their own due diligence, including a visual inspection before entering into an offer and should not rely on the photos or text in this advertising in making a purchasing decision.
Property features
Nearby schools
| Coastal Lakes College | Secondary | Government | 1.3km |
| Lakelands Primary School | Primary | Government | 1.4km |
| Mandurah Baptist College | Combined | Non-government | 1.6km |
| Oakwood Primary School | Primary | Government | 2.3km |
| Meadow Springs Primary School | Primary | Government | 3.6km |
| Meadow Springs Education Support Centre | Primary | Specialist | 3.6km |
| Singleton Primary School | Primary | Government | 4.0km |
| Frederick Irwin Anglican School | Combined | Non-government | 4.6km |
| Assumption Catholic Primary School | Primary | Non-government | 5.0km |
| John Tonkin College Education Support Centre | Secondary | Specialist | 5.3km |
