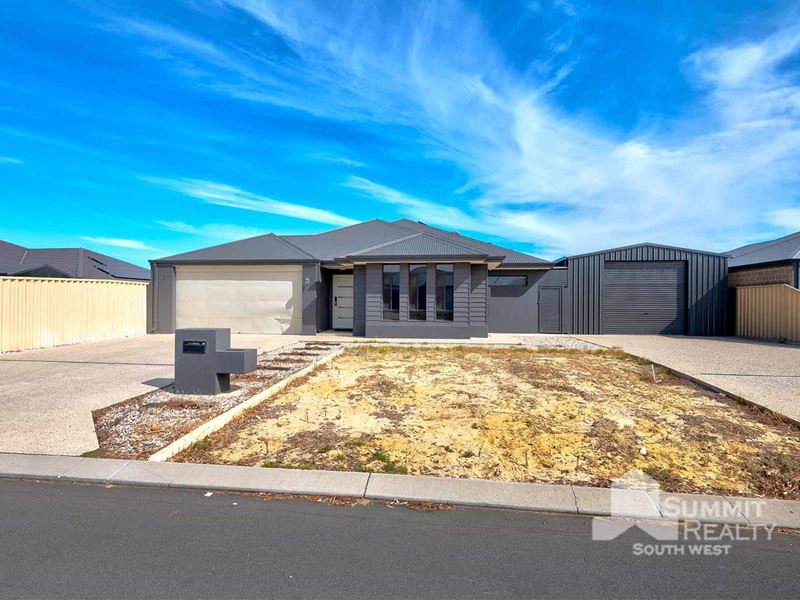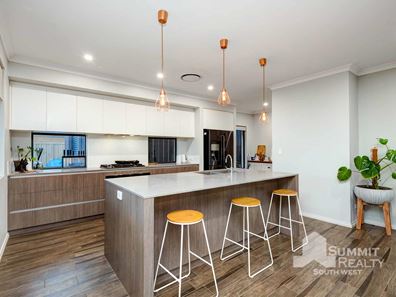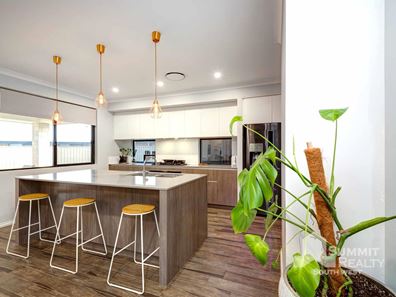


19 Kanalla Avenue, Millbridge WA 6232
Sold price: $760,000
Sold
Sold: 19 Apr 2024
4 Bedrooms
2 Bathrooms
2 Cars
Landsize 719m2
House
Contact the agent

Team Tim Cooper
0437068028
Summit Realty South West
SOLD BY TIM COOPER
Welcome to 19 Kanalla Avenue, Millbridge - where contemporary design meets luxurious living! This exceptional property elegantly blends a modern façade with moody tones creating an inviting ambiance from the moment you arrive.Quality crafted by Dale Alcock Homes, this Millbridge residence stands proudly on a spacious 719sqm lot with a large frontage, where you can enjoy direct street access to a huge 9m x 6m shed, ideal for storage, man-cave or as a workshop, enhancing the property's versatility and functionality.
Upon entering, you're greeted by high 28c ceilings and timber-look tile flooring, creating warmth and setting the tone for luxury living. The sunken master suite showcase quality carpets, a walk-in dressing room with abundant storage, and a generous ensuite featuring a double basin stonetop vanity and a walk-in shower with double rainfall shower heads. The heart of the home is the expansive main living area, comprising a generous family room, large meals area, and a well-appointed kitchen. The jaw-dropping chef's kitchen features a centre island bench and breakfast bar, exquisite hanging pendants, a 900mm oven with stone top, a huge butler's pantry, and a larder, offering abundant storage and the perfect space for culinary creativity!
Entertainment reaches new heights with an incredible home theatre room, complete with a vault-style door and plush carpets, providing the ultimate space for relaxing.
With additional highlights, including a generously sized lawned backyard awaiting your personal touch for landscaping, exposed aggregate driveway and alfresco area, solar panels, security cameras, fully ducted reverse air conditioning and a double garage with auto door, every aspect of comfort and convenience has been carefully considered.
Don't miss this opportunity to make 19 Kanalla Avenue your forever home! Contact Exclusive Selling Agent Tim Cooper today to arrange your viewing.
PROPERTY FEATURES YOU'LL LOVE
4 spacious bedrooms, 2 modern bathrooms
Spacious main living area with generous family room and large meals area
Impressive kitchen with centre island bench, breakfast bar, feature hanging pendants, 900mm oven, stone top, huge butler's pantry and larder
Sunken master suite walk-in dressing room, and luxurious ensuite with double rainfall showerheads
Double-sized minor bedrooms with quality carpets and window treatments
Incredible home cinema theatre room with vault-style door and plush carpets
Large laundry with walk-in linen cupboard
Alfresco area under the main roof
Large lawned backyard
Solar panels
Electric blinds to the main living area
Security cameras
Fully ducted reverse A/C
Double garage with auto door
Direct street access to a huge 9m x 6m (approx.) shed
LOCATION FEATURES
Glenhuon Primary School – 2.4km
Eaton Community College – 5.6km
Eaton Fair Shopping Centre – 6.4km
Bunbury CBD – 16.5km
Built: 2018
Land size: 719sqm
Land rates: $2695.88 approx. P/YR
Water rates: $1525.99 approx. P/YR
Property features
Cost breakdown
-
Council rates: $2,695 / year
-
Water rates: $1,525 / year
Nearby schools
| Glen Huon Primary School | Primary | Government | 1.8km |
| Eaton Community College | Secondary | Government | 2.2km |
| Treendale Primary School | Primary | Government | 2.3km |
| Clifton Park Primary School | Primary | Government | 2.5km |
| Leschenault Catholic Primary School | Primary | Non-government | 2.5km |
| Australind Primary School | Primary | Government | 2.6km |
| Australind Senior High School | Secondary | Government | 3.0km |
| Our Lady Of Mercy College | Secondary | Non-government | 3.5km |
| Eaton Primary School | Primary | Government | 3.9km |
| Parkfield Primary School | Primary | Government | 4.2km |