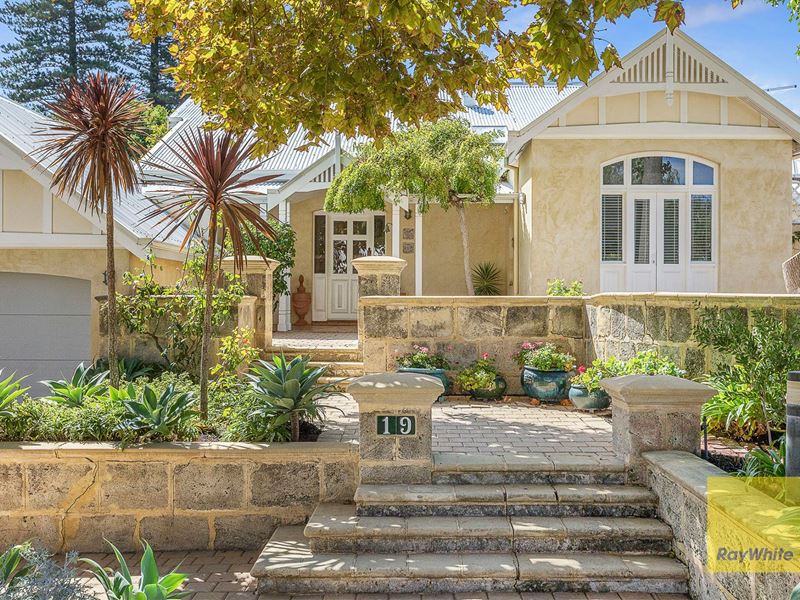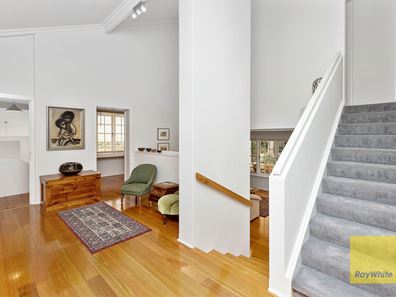


19 Hurstford Close, Peppermint Grove WA 6011
Sold price: $2,800,000
Sold
Sold: 15 Jun 2022
4 Bedrooms
3 Bathrooms
2 Cars
House
Contact the agent

Jody Fewster
0414688988
Ray White Cottesloe | Mosman Park
Cherished Family Home in Prized Enclave
Offered for the first time in over three decades, you'll find this cherished family home in Peppermint Grove's quietest and most convenient enclaves.Positioned in a leafy cul-de-sac, you would never know this beautiful residence is only moments from Cottesloe Central and Napoleon Street's vibrant cafe and shopping strip. It occupies a generous block with charming street appeal, featuring a terraced limestone courtyard beneath a spectacular liquid amber tree.
The split-level home comprises three bedrooms and two bathrooms in the main dwelling, with a further bedroom, bathroom and studio/office in an ancillary building in the rear yard. The adjoining storeroom offers space for a kitchen conversion, making this the perfect self-contained retreat for teens or adult children, guests or a home office.
Inside the home, you'll find a cosy sitting room to your left and open-plan casual meals and living to your left. The well-equipped kitchen includes an automatic Velux skylight above and boasts European cooking appliances, a dishwasher, and heaps of storage. It extends around to meet a convenient utility area, or 'drop zone' and laundry with ample bench space.
The stunning Tasmanian oak flooring in the entry extends downstairs to the light-filled, North-facing family room, complete with built-in bookshelves, soaring ceilings, and wall-to-wall glass overlooking the pretty gardens beyond. Adjacent, the spacious main suite comprises a large customised walk-in robe plus built-ins and a fully tiled ensuite with a large frameless shower. There's further built-in bedside storage and an expansive window inviting abundant light into the room.
Upstairs, two queen-sized bedrooms have timber blinds, Daikin split system air conditioning units, and share a renovated, fully-tiled bathroom with a frameless rain shower, heat lamp, vanity and WC. Bedroom three features a 'secret' storeroom, accessible via the built-in robe, perfect for suitcases and larger items not often required.
Outside, the magnificent established gardens are fully reticulated and include bay, citrus, and mulberry trees, agapanthus, agave, and a variety of other plants. You'll love entertaining year-round beneath the terracotta-tiled alfresco, complete with cafe blinds for all-weather enjoyment.
Solid and timeless in design, this superb home is ready to welcome a new family and fresh styling. This tightly-held enclave is moments from Freshwater Bay, Cottesloe Station and local schools, and world-renowned beaches.
Call Jody Fewster on 0414 175 643 to secure this home for your family.
Features:
• Main dwelling - three bedrooms, two bathrooms
• Three internal living areas
• Small office with built-in desk and shelving
• Ancillary building with office, bedroom and bathroom and potential for a kitchen
• Double lock-up garage with storeroom
• Tasmanian oak and slate floors to the entrance and lower level
• Carpets to the bedrooms
• Daikin split system air conditioning in the minor bedrooms and front living/meals area
• Large gas storage hot water system
• High ceilings with exposed beams
• Electric wall heater in the front living/meals area
• Timber window frames and French doors
• North-facing alfresco with terracotta tiles and cafe blinds
• Established limestone terraced gardens, reticulated from a bore
• European kitchen appliances including Bosch electric oven and rangehood, Smeg 5-burner cooktop and Miele dishwasher
Location (approx distances):
• 370m walk to Cottesloe Central Shopping Centre
• 1.1km to Cottesloe Primary School
• 900m to Cottesloe Station
• 380m to Presbyterian Ladies College
• 1.4km to St Hilda's Anglican School
• 1.4km to Seaview Golf Club
• 670m to Napoleon Street shops and cafes
• 2km to the Cottesloe Beach Hotel
• 660m to Freshwater Bay
• 980m to Peppermint Grove Tennis Club
• 2.5km to the Claremont Quarter
* Floor plan available on request
* Chattels depicted or described are not included in the sale unless specified in the Offer and Acceptance.
Property features
Cost breakdown
-
Council rates: $3,083 / year
-
Water rates: $1,566 / year
Nearby schools
| Presbyterian Ladies College | Combined | Non-government | 0.4km |
| Cottesloe Primary School | Primary | Government | 0.8km |
| North Cottesloe Primary School | Primary | Government | 0.9km |
| St Hilda's Anglican School For Girls | Combined | Non-government | 0.9km |
| Iona Presentation College | Combined | Non-government | 1.3km |
| Methodist Ladies' College | Combined | Non-government | 1.4km |
| Christ Church Grammar School | Combined | Non-government | 1.7km |
| Mosman Park Primary School | Primary | Government | 1.7km |
| Mosman Park School For Deaf Children | Primary | Specialist | 1.7km |
| Scotch College | Combined | Non-government | 1.9km |