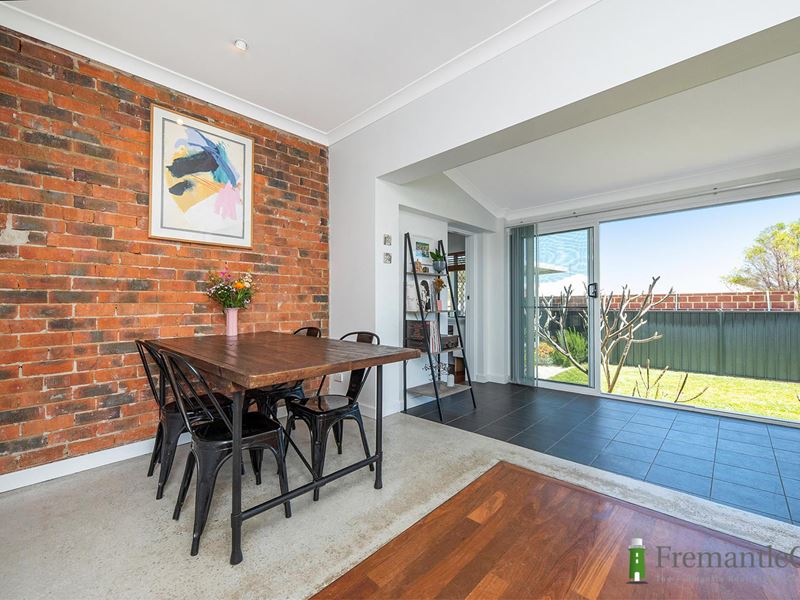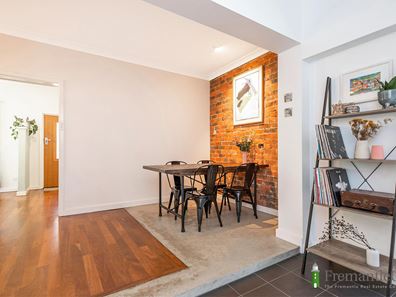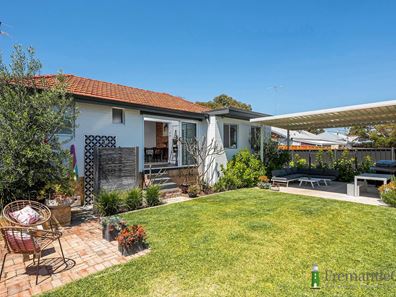


19 Gibson St, Beaconsfield WA 6162
Sold price: $845,000
Sold
Sold: 03 Nov 2021
4 Bedrooms
1 Bathroom
Landsize 454m2
House
Contact the agent

Rebekah Vos-Jamieson
0428175643
Fremantle Co
SUPERB RENOVATED CHARACTER ON FREO'S DOORSTEP
SOLD BY REBEKAH VOS-JAMIESONBuilt in 1963 and renovated in a style sympathetic to the era and modern living, you won’t have a finger to lift on this solid brick and tile family home.
This immaculately presented four-bedroom, one-bathroom home is full of charm – from the jarrah floorboards to the landscaped gardens – this one tugs on the heartstrings from the moment you enter.
This home offers plenty of separation for families, and yet flows seamlessly between each zone. The formal lounge overlooks the gorgeous front garden and leads into the dining area - featuring an exposed brick wall and polished concrete - and adjacent kitchen. There are three bedrooms accessed via a hallway also at the front of the home. While at the rear, there is a bathroom with an integrated laundry, fourth bedroom and extra living space spilling out into the beautifully maintained backyard.
Occupying a 454sqm block, the gardens are charming as well as functional with designated zones, clever planting and raised garden beds. As well as a paved area perfect for congregating around the brick BBQ/fireplace, there is also an outdoor shower, a wall for screening movies, paved patio with plenty of space for relaxing and dining while the kids and pets play in the fully enclosed rear garden.
From here, you have easy access to main arterial roads including South Street, Stock Road, Leach Highway and the Kwinana Freeway entrance. All the trappings of historic Fremantle are moments away, where you’ll find an abundance of cafes, bars, galleries, eclectic shops, Fremantle Markets, beaches, Fremantle Fishing Boat Harbour and all amenities.
Please don’t hesitate to contact Rebekah Vos-Jamieson at [email protected] or on 0428 175 643 today.
AT A GLANCE
- Four bedrooms (two with built-in robes, two with ceiling fans, air-conditioning in the master)
- Contemporary bathroom with a frameless frosted shower screen, timber-look cabinetry and an integrated laundry
- 454sqm block
- Solid 1963 brick and tile construction
- Light and airy formal lounge with air-conditioning
- Meals area with polished concrete flooring and an exposed brick wall
- Modern galley kitchen with loads of bench space, feature tile splashback wrapping around the entire kitchen, stainless steel appliances, gas cooking and overhead cupboards
- Jarrah floorboards
- 2nd living area/study leading out to the backyard
- Landscaped gardens with designated areas, lush plants (including frangipanis), reticulated bore water, raised garden beds, fully enclosed backyard with a shed, lawn, outdoor shower, a wall for screening movies, paving around a BBQ/fireplace and a paved patio
- Paved off-street parking for two cars
- Renovated with a neutral colour scheme, rewired, LED downlights, aluminium double stack sliding backdoor, new kitchen and bathroom
- Security screens
- Air-conditioning and ceiling fans
- A short drive to Fremantle’s cafes, shops, galleries, beaches, amenities and many attractions
LOCATION
- 200m to the closest bus stop (South Street)
- 400m to Beaconsfield Plaza
- 500m to Hilton Reserve
- 600m to cafes and shops (cnr of Carrington & South Street)
- 800m to Gilbert’s Fresh Market
- 1.1km to Winterfold Primary School
- 1.1km to Christ the King School
- 1.3km to Fremantle College
- 1.8km to Beaconsfield Primary School
- 2.7km to Fremantle
- 3km to Fremantle Markets
- 3.2km to South Beach
- 3.5km to Fremantle Fishing Boat Harbour
- 3.6km to the University of Notre Dame
Council Rates: $1,642.78pa approx.
Water Rates: $1,086.36pa approx.
Property Code: 260
Nearby schools
| Fremantle College | Secondary | Government | 0.8km |
| Christ The King School | Primary | Non-government | 0.9km |
| Winterfold Primary School | Primary | Government | 0.9km |
| Hilton Primary School | Primary | Government | 0.9km |
| White Gum Valley Primary School | Primary | Government | 1.1km |
| Beaconsfield Primary School | Primary | Government | 1.5km |
| Our Lady Of Mount Carmel School | Primary | Non-government | 1.6km |
| Seton Catholic College | Secondary | Non-government | 1.9km |
| East Hamilton Hill Primary School | Primary | Government | 2.0km |
| Kerry Street Community School | Primary | Non-government | 2.0km |
