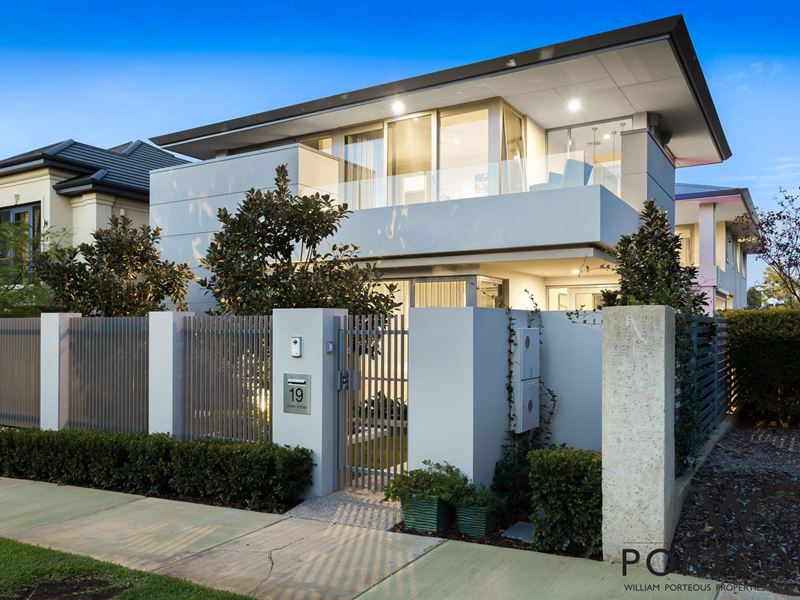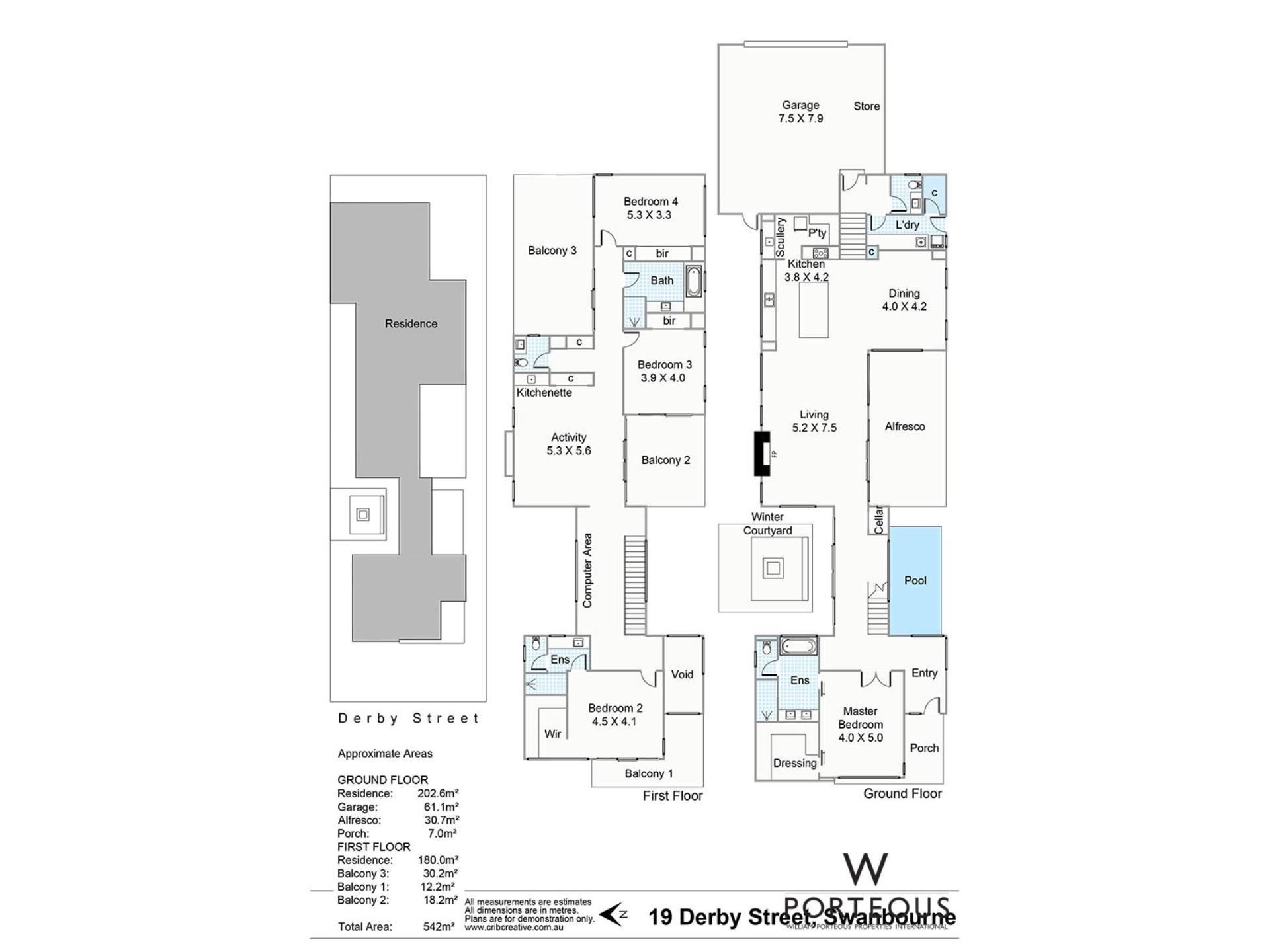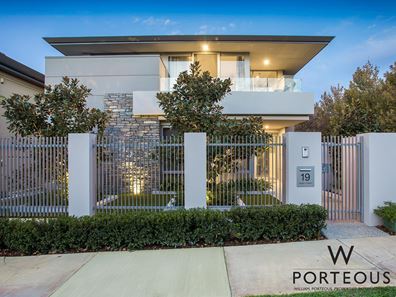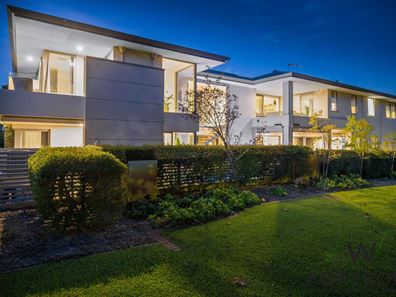Simply Magnificent!
Contemporary, bold and sophisticated, this spectacular near new individually designed residence epitomizes modern Australian living at its best.
Situated high on the hill in Swanbourne, next to Hatchett Park, walking distance to Swanbourne Village, Claremont Quarter, close to excellent schools including Swanbourne Primary, Scotch, Christchurch, MLC and PLC and just moments to the beach.
Carefully constructed over two levels and perfectly designed to maximize privacy, with luxurious bespoke interiors, exceptional space and premium custom finishes, this exquisite family home is simply beyond compare...
Showcasing the interplay between form and function, strong clean lines define the exterior. Inside, beautiful spotted gum floors and highlights of natural stone strike a warm contrast against a refined neutral colour palette. Oversized panes of glass frame the glorious pool beyond the breathtaking double storey entrance.
An inspired floorplan places the divine master bedroom at the front of the home. Wraparound floor to ceiling windows overlook manicured front gardens, with a fitted walk in robe and sumptuous en-suite with freestanding bath, walk in shower, double vanity and separate WC. A hallway flanked by walls of glass and a stunning floating staircase overlooks the pool, whilst opposite, sliding doors open to a very private courtyard with fabulous sunken gas fire-pit and surround seating.
Living spaces are artistic; designed to engage at every turn and perfectly solar oriented, capturing summer breezes, spiraling light in on every side through vast windows, balconies and voids... Stacking doors from both living and dining open to a huge alfresco under the roofline. There's room to relax, dine with friends, entertain a crowd and keep an eye on the kids in the pool.
A stunning waterfall edge Quantum Quartz island takes centre stage in the magnificently appointed state of the art kitchen. Miele appliances include 2 x600mm ovens, 900mm induction cooktop and two dishwashers. Banks of white cabinetry are highlighted with warm timber, continuing into the huge scullery where there's a 2nd dishwasher, additional sink, fridge/freezer and plenty of open shelving.
Beyond is a fabulously functional and stylish laundry with loads of storage, under cabinet drying rail, wall attached drying rack and a huge walk in storeroom plus a powder room and double garage with adjacent 3rd parking space.
The upper level is designed across two areas - at the front is a second master bedroom with gorgeous west facing wraparound balcony, fitted walk in robe and elegant en-suite. Across the landing there's a generous living room/teenage retreat with kitchenette and opposite, sliding doors open to a large balcony with perfect sunset views.
The 3rd bedroom has large built in robes and opens to the same balcony. At the rear, is another sizeable balcony and bedroom with sweeping views over Swanbourne, Lake Claremont and the city. There's a 2nd powder room and gorgeously spacious bathroom with deep bath, walk in shower and vanity.
Every carefully considered detail makes living easy in this supremely well thought out home - underfloor heating in bathrooms, shower designed without glass to clean and with useful recessed shelving, laundry chute, 2 separate ducted reverse cycle a/c systems, 5 kW solar panels, heat pump for pool, wine room, full reticulation, security intercom to front gate, full perimeter alarm, abundant storage including roof space above the garage, remote control blinds on windows with wind sensors, NBN and Foxtel.
Truly luxurious, yet radiating an inviting, laidback vibe, 19 Derby St is simply extraordinary; a magnificent home created with love and passion for a sophisticated yet relaxed lifestyle.
Property features
-
Garages 3
-
Floor area 542m2
Property snapshot by reiwa.com
This property at 19 Derby Street, Swanbourne is a four bedroom, three bathroom house sold by John Hunter at William Porteous Properties International on 17 Feb 2020.
Looking to buy a similar property in the area? View other four bedroom properties for sale in Swanbourne or see other recently sold properties in Swanbourne.
Cost breakdown
-
Council rates: $4,343 / year
-
Water rates: $2,054 / year
Nearby schools
Swanbourne overview
Swanbourne is an upper-middle class suburb characterised by renovated Federation-style homes. Bound by Stirling Road to the east, the Fremantle railway line to the south and the Indian Ocean to the west, it is 10 kilometres from Perth City and spans 3.6 square kilometres.
Life in Swanbourne
Residents of Swanbourne can enjoy all the attributes of city living while being removed from excessive urbanisation. Features unique to the suburb include Cottesloe Golf Course, Swanbourne Beach, which offers beautiful views to a number of homes in the area, and the Swanbourne Railway Station. Swanbourne Primary School, Swanbourne Senior High School and Scotch College are the local schools.





