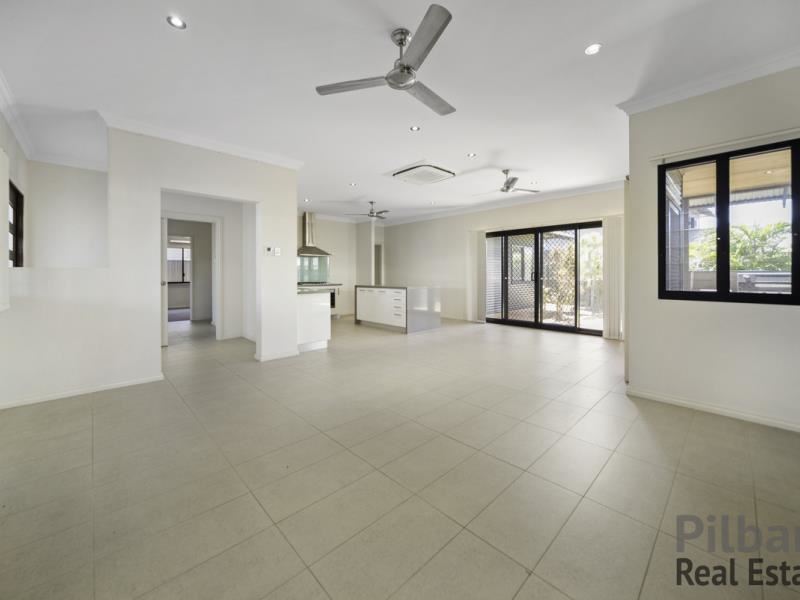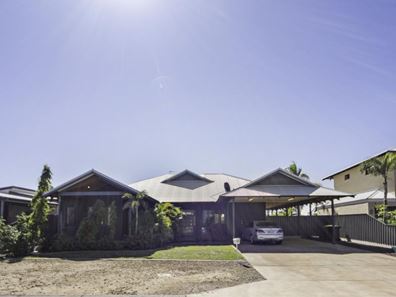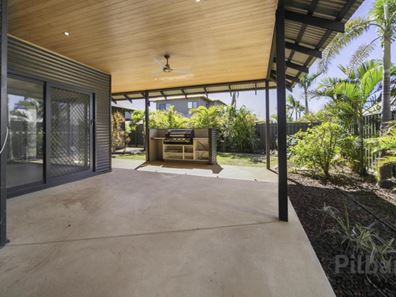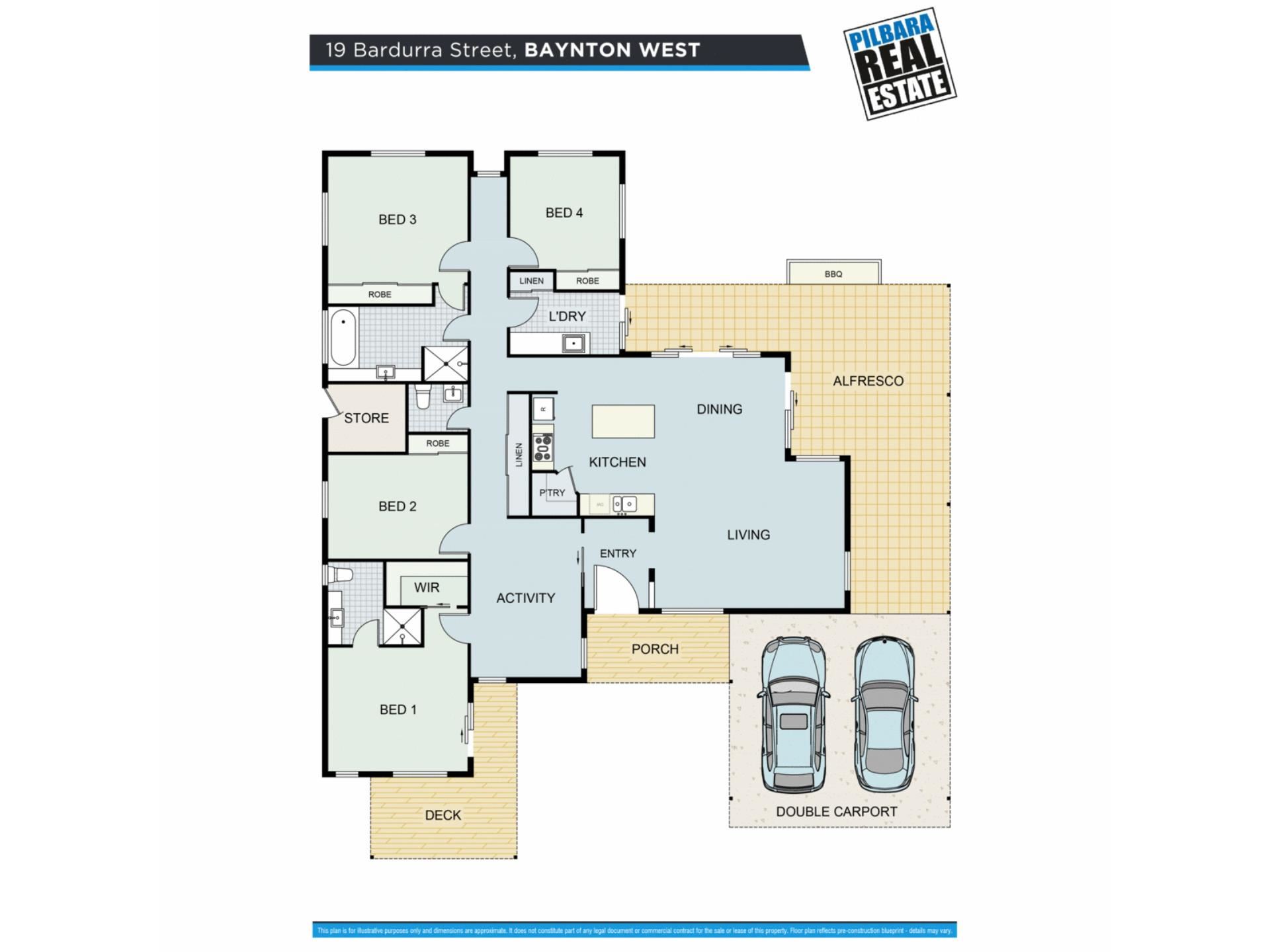


19 Bardurra Street, Baynton WA 6714
Sold price: $620,000
Sold
Sold: 16 Dec 2020
4 Bedrooms
2 Bathrooms
2 Cars
Landsize 559m2
House
Contact the agent

Rob Sleator
0428355514
Pilbara Real Estate
Comfort, Class & Convenience
Family sized with a modern Broome style inspired design; this spacious property offers excellent living space with multiple living zones. Features formal lounge area or activity room, spacious open plan living/dining area, beautiful kitchen with quality appliances, glass splash back and island bench that opens out to a large undercover patio finished off with timber clad ceilings and your very own built in BBQ nook, overlooking beautifully landscaped and low maintenance gardens. Plus a front private deck area - perfect for sitting with a morning coffee.The bedrooms are a generous in size with built in wardrobes, main bedroom featuring an ensuite/walk in wardrobe and a private decked area to relax and enjoy a morning cupper. Nestled amongst other quality homes in the highly sort after, Baynton West, this beautiful CWD built home is a must see!
Property Features:
Built in BBQ under the rear patio
Beautiful timber clad ceilings to the rear and front patio
Private decked patio off the master bedroom
Split System Air- Conditioning throughout
Beautiful established gardens
Powder room keeping the toilet separate to the bathroom
Third bedroom with direct access to the main bathroom
Double Carport with secure access to the rear yard
Quality Fixtures and fitting with a neutral colour palette throughout
Store room
Location:
Direct distances from property to key locations (Source: nearmap)
Approx. 675m to Baynton pump track
Approx. 793m to Baynton West Primary School
Approx. 620m to Baynton West Oval
Approx. 1.5kms to Dreamers Hill & Tambrey Shopping Development
Approx. 3.4kms to Karratha High School & Leisureplex
Approx. 5.5kms to Red Earth Arts Precinct
Approx. 5.8kms to Karratha Shopping Centre & CBD
Contact the Rob Sleator Sales Team today! Rob or Robyn will help with your query 0428 355 514 or [email protected]
Property features
Nearby schools
| Baynton West Primary School | Primary | Government | 0.7km |
| Tambrey Primary School | Primary | Government | 0.8km |
| St Luke's College | Secondary | Non-government | 1.4km |
| Millars Well Primary School | Primary | Government | 1.5km |
| Karratha Senior High School | Secondary | Government | 2.1km |
| Pegs Creek Primary School | Primary | Government | 3.1km |
| St Paul's Primary School | Primary | Non-government | 5.0km |
| Karratha Primary School | Primary | Government | 6.1km |
| Dampier Primary School | Primary | Government | 13.9km |
| Roebourne District High School | Combined | Government | 35.1km |
