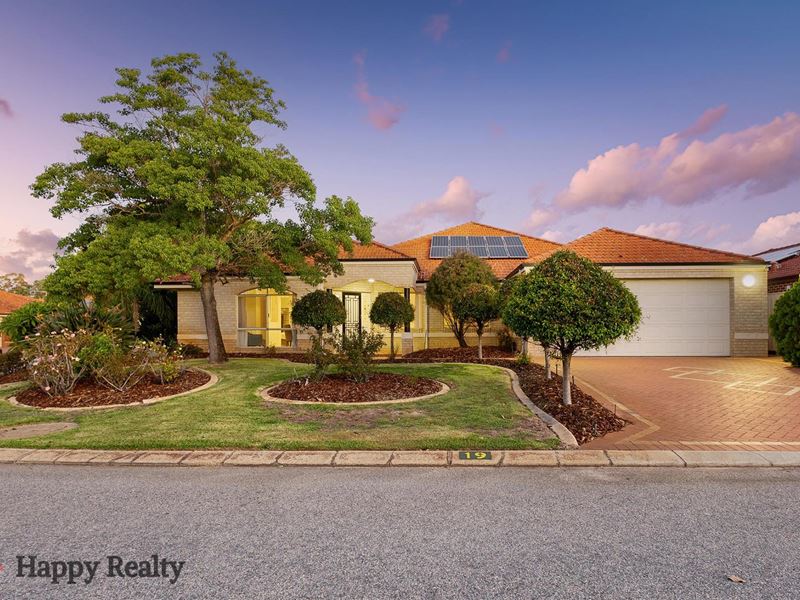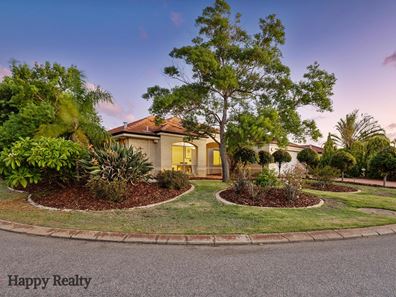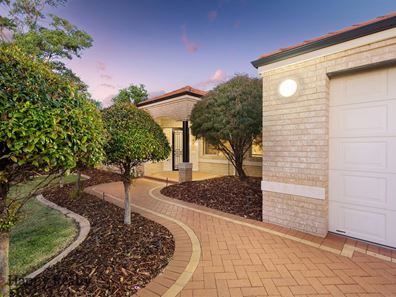


19 Ashridge Turn, Canning Vale WA 6155
Sold price: $1,050,000
Sold
Sold: 14 Apr 2024
4 Bedrooms
2 Bathrooms
2 Cars
Landsize 634m2
House
Contact the agent

Vicky Yang
0406701886
Yanqi Wang
0404039335
Happy Realty
Unique Dual Residence in Brookland Green Estate
Welcome to a unique offering in the coveted Brookland Greens Estate, where the elegance of dual living meets the functionality of spacious design. This distinctive property, nestled on a generous 634 sqm corner block with convenient side entry, presents an unparalleled opportunity for families and investors alike.At the heart of this home are four well-appointed bedrooms, including a master suite that overlooks the garden, complete with an en-suite bathroom, separate toilet, and walk-in robe, ensuring privacy and luxury. Accommodating a variety of lifestyle needs, the residence also features two bathrooms, a dedicated home office for the modern professional, and a formal lounge perfect for entertaining guests in style. The living space extends into two separate family activity areas, each adjacent to its own fully equipped kitchen. The main kitchen is a culinary dream with a pen plan layout, double door fridge, built-in oven, and a 900mm gas cooktop, while the secondary kitchen offers a gas cooktop, making it ideal for large families or those with an appetite for entertaining.
Outdoor living is just as impressive, with a massive lounge area and an entrance space that invites relaxation and social gatherings. The property is equipped with a solar panel system, bore water supplier for a fully reticulated garden, and a double garage that boasts extra storage room plus additional width and height, catering to all your storage needs. Enhanced comfort is provided by reverse cycling air conditioning and a security alarm system, while brand new carpeting and fresh paint add a touch of modernity to this exceptional home.
Located in the serene Brookland Green Estate, this home is within walking distance to local parks, offering a peaceful retreat from the hustle and bustle of daily life. With its blend of luxury, convenience, and versatile living options, this property is not just a house, but a home waiting to be filled with new memories.
*Generous 634 sqm corner block with side entry
*4 bedrooms, including a master suite with garden views, en-suite bathroom, separate toilet, and walk-in robe
*2 additional bathrooms for convenience
*Dedicated home office space
*1 formal lounge for elegant entertaining
*2 separate family activity areas for versatile living
*2 fully equipped kitchens: main kitchen with a pen plan layout, double door fridge, built-in oven, and 900mm gas cooktop; secondary kitchen with a gas cooktop
*security alarm +roller shutter
*Massive outdoor lounge area and inviting entrance space
*Solar panel system for energy efficiency
*Bore water supplier with a fully reticulated garden
*Double garage with extra storage, width, and height
*Enhanced with reverse cycling air conditioning and a security alarm system
*Freshly painted interiors with brand new carpeting
*Located in the tranquil Brookland Green Estate, close to parks
Property features
Nearby schools
| Campbell Primary School | Primary | Government | 0.3km |
| St Emilie's Catholic Primary School | Primary | Non-government | 0.7km |
| Excelsior Primary School | Primary | Government | 1.2km |
| Canning Vale College | Secondary | Government | 1.2km |
| Providence Christian College | Combined | Non-government | 1.3km |
| Caladenia Primary School | Primary | Government | 1.4km |
| Bletchley Park Primary School | Primary | Government | 2.0km |
| Forest Crescent Primary School | Primary | Government | 2.0km |
| Ranford Primary School | Primary | Government | 2.2km |
| Canning Vale Education Support Centre | Primary | Specialist | 2.4km |
