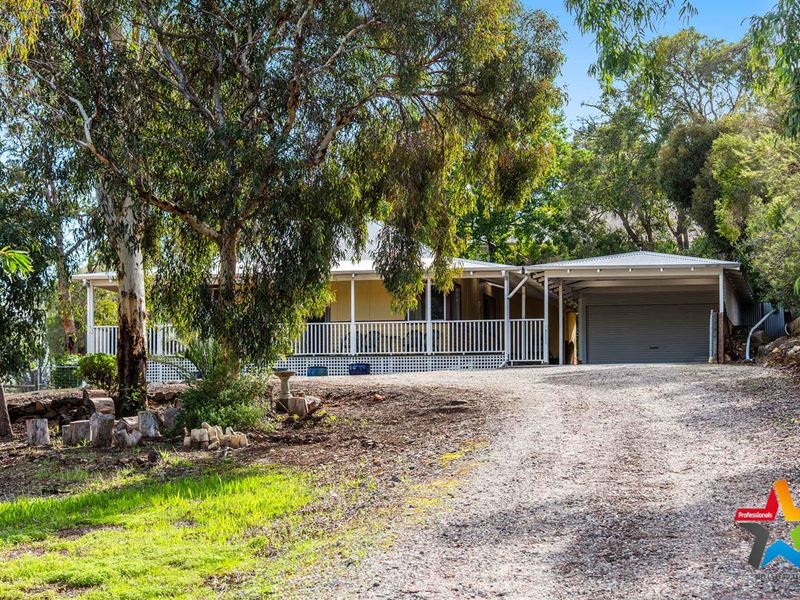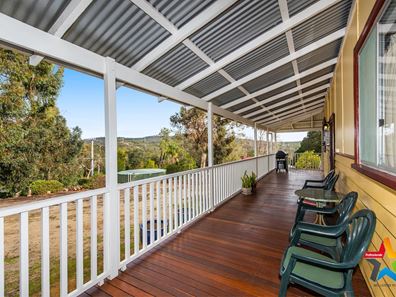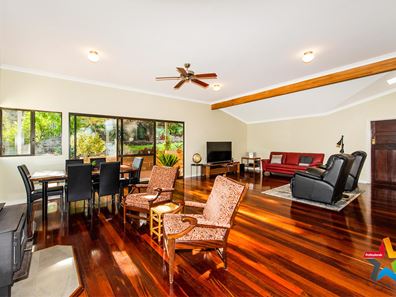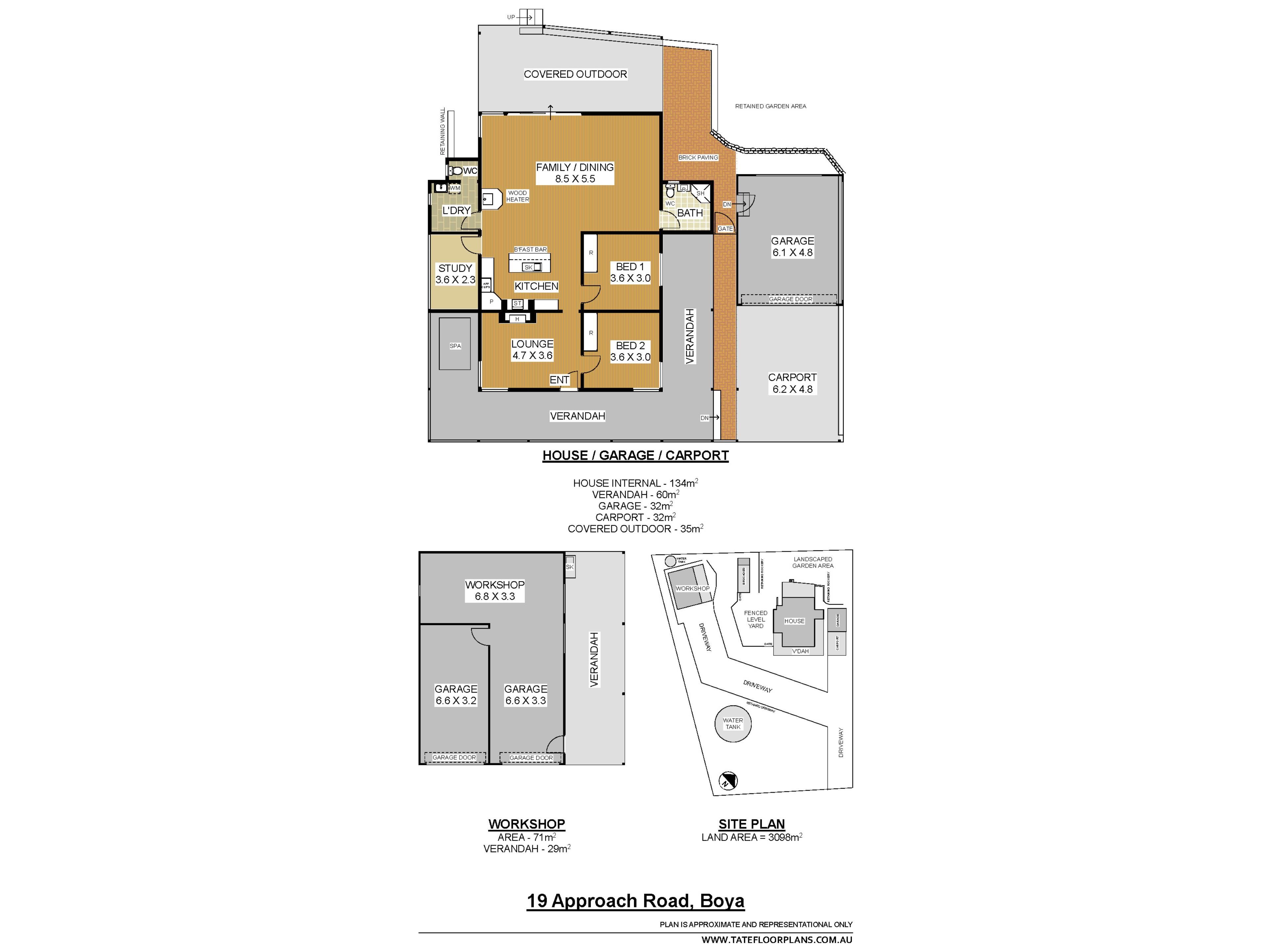


19 Approach Road, Boya WA 6056
Sold price: $555,000
Sold
Sold: 23 Jul 2020
2 Bedrooms
1 Bathroom
8 Cars
Landsize 3,098m2
House
Contact the agent

Denise Wellstead
0408906075
Leanne Glossop

Professionals Wellstead Team
A TRADIE'S DREAM - WITH VIEWS!!
Imagine waking up to these scenes every day from your Front Verandah...With a slightly raised position on this generous-sized 3,098m2 block offering unobstructed views across to Natural Bushlands and rolling hills, this charming and well cared for Circa 1935 Homestead-style residence boasts enough space to park Whatever you need to park, and will capture your heart from the very first look.
From the extensive wrap-around Verandah with decking to the Polished Jarrah Floorboards and High ceilings, this home provides a real sense of warmth and peace, and beckons it's new owner to simply move in with a minimal amount of work to do, and enjoy creating many years of happy memories amongst it's tranquil location.
Step inside your front door to a cosy, separate Front Lounge Room with a wood heater, brick fireplace surround and mantle piece, then straight through to the centrally located Kitchen with Island Bench and Breakfast bar.
Whilst you're preparing meals in the kitchen, you'll enjoy views to the open plan, Casual Living area featuring Jarrah floors, high ceilings and a 2nd wood heater - the perfect spot to relax in comfort in front of the fire, zone-out in front of your favourite shows, or host a dinner party with friends.
The main Living area welcomes you through to the outdoor Entertaining space which features a high, lined ceiling with Skylights, paving and quality retaining all surrounded by neat and well-kept gardens.
Both Bedrooms have built in Robes, and the Master has a split system reverse cycle A/C and Ceiling fan, whilst a 3rd room currently used as a Study/Office could easliy become another Bedroom if your needs require.
Completing the picture internally, a 2nd WC is located in the Bathroom, and there's a separate Laundry with main WC.
For the Collector or the Tradie, the outside spaces and undercover Garage/Workshop areas are the real Draw-card here, with a host of space to park/store vehicles or whatever it is that you need to house away from the elements and behind closed doors.
OUTSIDE FACILITIES Feature as follows;
- A Wide driveway leads to the Main POWERED WORKSHOP situated towards the rear of the property, boasting approximately 70m2 of internal space - currently split into three areas including a parking bay of around 22m2, a Workshop area of 22m2 and a separate room of around 21m2 (currently used as a spray booth) large enough to accommodate a good-sized vehicle. This main structure has twin Roller doors and a high gabled roof, all sitting on a concrete pad.
- An open Carport/Verandah (also on a concrete slab) adjoins the main workshop and is approximately 10 metres long and 3 metres wide - Perfect for parking the Boat or Caravan undercover.
- A 6.0 metre long Garage with a wide roller door adjoins the main house and is easily accessible via the main driveway, offering undercover vehicle parking or storage/work space.
- An additional open carport covering approximately 35m2 is situated directly in front of the main Garage and also adjoins the house providing undercover parking and fully covered access to the front verandah - straight to the front door.
- A Huge Rainwater tank capable of holding approximately 92,000 litres supplies water to the main house and also services the Fire Protection/Roof sprinkler system installed on the roof of the house.
- A second Rainwater tank towards the rear of the property can hold 22,500 litres of water and feeds the reticulation system.
THE FACT SHEET;
- House built approximately 1935
- Extension completed 2010
- House Re-Roofed 2010
- Wrap-around Verandah and Decking refurbished around 2013/2014
- Roof Insulated (Batts)
- Walls to extension are Insulated (Batts)
- Reverse Cycle split system A/C to Main Living area + Main Bedroom
- Wood Heater in Front Lounge
- Wood Heater in Family area
- Ceiling Fans to both Bedrooms and Main Living
- Gas Cooking, overhead Cupboards
- Island Bench with Breakfast Bar
- Separate Study/Office
- Main Bathroom with WC
- Separate Laundry and 2nd WC
- Polished Jarrah Floorboards, Skirting boards
- Window Locks
- On Gas bottles
- Rinnai Gas instant Hot water system
- Rear covered/paved Outdoor Entertaining area with high ceiling and skylights
- 2x Leach Drains - 2x separate tanks
- Heated Spa (with cover) stays
- Bird Aviary stays: 10 metres long x 3 metres wide x 2.1 metres high
- Various Fruit Trees
- Land area: Approx 3,098m2 (2/3 Acre)
A semi-rural property does require a certain amount of attention, but this one has been cleverly planned to keep maintenance down to an absolute minimum so you'll be able to allow plenty of time to relax in your heated spa whilst enjoying the beautiful bushland views.
CLOSE TO LOCAL AMENITIES;
- Approx 1,200 metres to Community Centre, Library, Tennis Courts and Playing Fields
- Approx 1,500 metres to Shops/General Store and Medical Centre
- Close to Greenmount National Park
Call today to arrange a viewing!
Property features
Nearby schools
| Helena Valley Primary School | Primary | Government | 0.9km |
| Treetops Montessori School | Combined | Non-government | 1.5km |
| Darlington Primary School | Primary | Government | 1.8km |
| Clayton View Primary School | Primary | Government | 2.6km |
| Greenmount Primary School | Primary | Government | 3.0km |
| St Anthony's School | Primary | Non-government | 3.3km |
| Helena College | Combined | Non-government | 3.6km |
| Gooseberry Hill Primary School | Primary | Government | 3.8km |
| Swan View Primary School | Primary | Government | 4.0km |
| Glen Forrest Primary School | Primary | Government | 4.1km |
