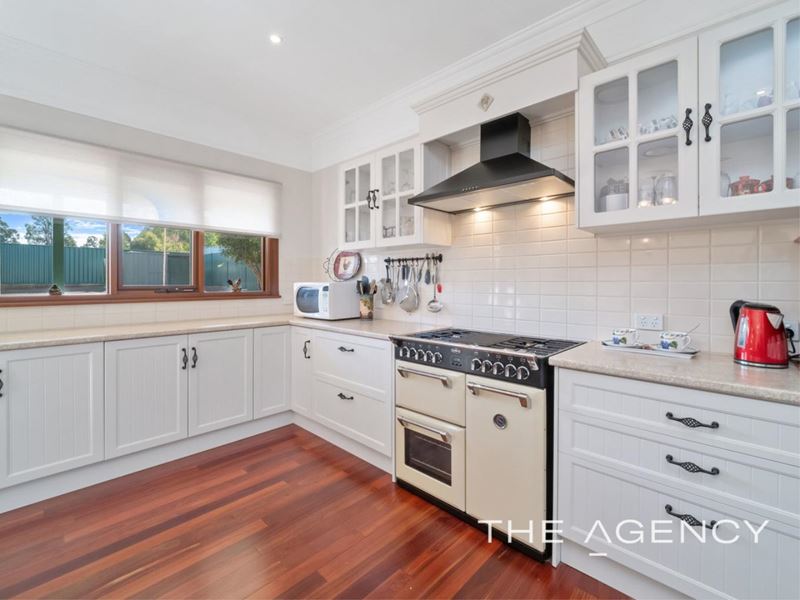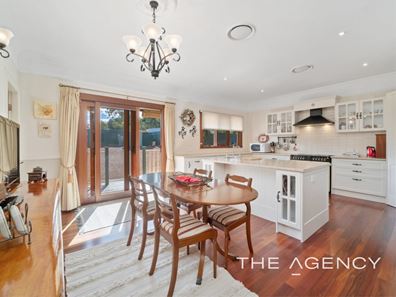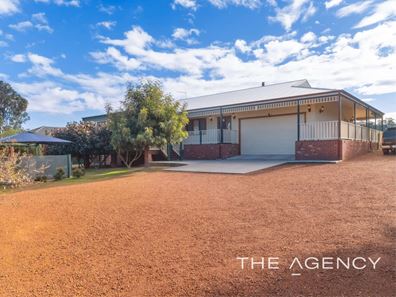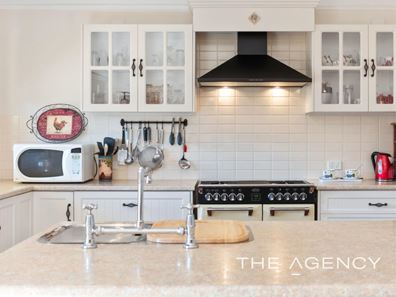Timeless Treasure - Inspection by private appointment only
Proudly presenting a builder’s own beautifully crafted, bespoke home on 2002m2. Charm oozes from this property that is reminiscent of yesteryear combining all the classical features that remain timeless whilst captivating period architecture. The quality of a home is said to be detected in all the finishing touches which this house has in spades. Feature cornices, skirting boards, gorgeous ceiling roses, ornate arches, picture and dado rails and impressive lighting fixtures. Striking high ceilings combined with beautiful jarrah floorboards give this home instant appeal, warmth and that sort after character.
Quality 4 bed 2 bath on 2002m2
Builder’s own bespoke home
High ceilings/jarrah floorboards
Fabulous chef’s kitchen with range
Ducted r/c aircon/ solar panels
Cedar doors & windows/ solar HWS
Large powered workshop & Carport
Side access/ caravan/boat parking
Extensive wrap around verandahs
Easy care and water wise gardens
Entertainers decked alfresco
Schools/shops/services nearby
You will find entry to this home via the handcrafted, front alfresco which adjoins the verandah. Upon entry, the grand hallway will lead you through this generous and welcoming home. To the right is the lounge room complete with a toasty slow combustion fire for all those wonderful winter nights you just want to curl up and watch tv or read a good book.
Through the lounge room is the kitchen featuring timeless shaker cabinetry, every cooks dream range cooker and a dishwasher. A well thought out shopper’s entrance from the garage, under the main roof, to the kitchen is an added bonus. Abundant natural light floods the kitchen from the north through the cedar windows and sliding door that leads out to the expansive back verandah. An Actron reverse cycle ducted air conditioner will provide year round comfort combined with solar panels to offset the electrical costs.
To the left of the grand hallway is the bedroom wing. The master bedroom is complete with a large walk in wardrobe and a fabulous master ensuite that has been decorated with a federation design in mind. The second and third junior bedrooms have built in robes and lovely neutral carpet and decor. The fourth bedroom is currently used as a study and sitting room. This fourth bedroom boasts a sliding door which leads out to the decked alfresco area. The family bathroom is decorated in the same gorgeous federation style as the master ensuite, with a pedestal basin and a fabulous soak-in clawfoot bath. The laundry is adjacent to the family bathroom and provides great storage options with plenty of cabinetry.
The rear of the property houses the sizable workshop, complete with power, concrete floor, lights and a studio space with amenities. Attached to this workshop is a carport which has parking space for a caravan, boat and/or car. There is also, plenty of space for a pool and/or a granny flat (STSA). An added feature to this property is a water tank which sits behind the workshop. The garden is purposely water wise. No lawn also makes this home easy care and ever ready for you to lock and leave to enjoy other pursuits.
Close to the central village of Mount Helena offering shops, services and both a primary school and a senior high school. Nearby is a choice of private schools in Mundaring and Parkerville. This home is an easy choice; quality builder’s own home, easy care gardens, low bill home, ready to lock and leave and everything is done just move in and enjoy this beautiful home!
This home is open by appointment only please call for a viewing.
For more information or arrange to view ‘Timeless Treasure’ please contact
Fiona Routley on 0418 808 034.
Disclaimer:
This information is provided for general information purposes only and is based on information provided by the Seller and may be subject to change. No warranty or representation is made as to its accuracy and interested parties should place no reliance on it and should make their own independent enquiries.
Property features
-
Garages 2
Property snapshot by reiwa.com
This property at 1805 Cook Street, Mount Helena is a four bedroom, two bathroom house sold by Fiona Routley at The Agency on 10 Jun 2020.
Looking to buy a similar property in the area? View other four bedroom properties for sale in Mount Helena or see other recently sold properties in Mount Helena.
Nearby schools
Mount Helena overview
Mount Helena is a rural and residential suburb 33 kilometres north of Perth. Established in the mid-1800s, Mount Helena's most significant development period didn't occur until the 1970s and 1980s. The suburb has a total land area of 29 square kilometres.
Life in Mount Helena
The numerous parks and reserves that provide Mount Helena with its beautiful rural backdrop are perhaps the suburbs most notable features. Some of these parks and reserves include Wooroloo Regional Park, Dargin Park, Pioneer Park and the Railway Reserves Heritage Trail. Also of note are the Mount Helena Aquatic Centre and several local schools such as Eastern Hills Senior High School and Mount Helena Primary School.





