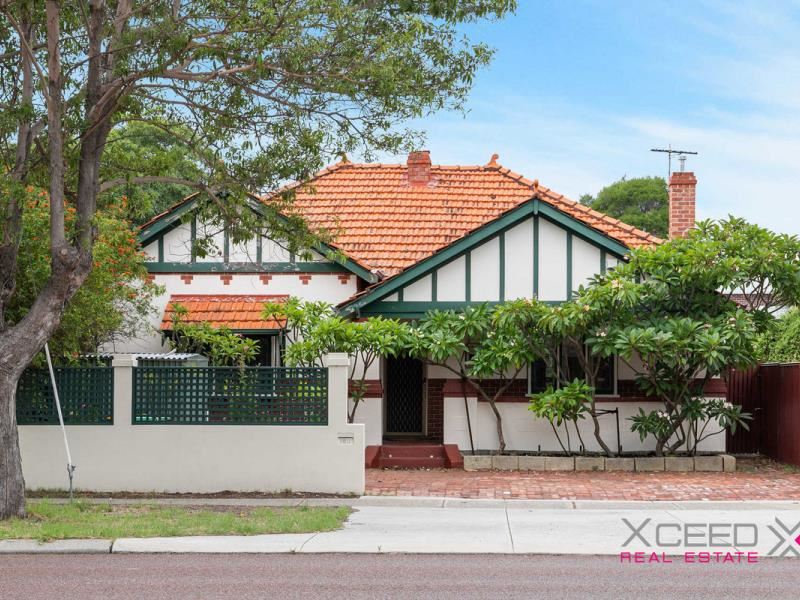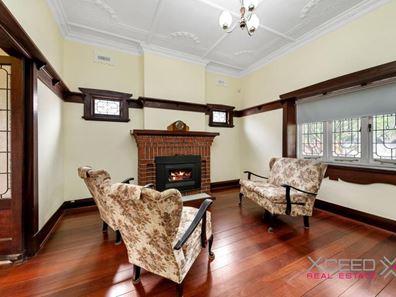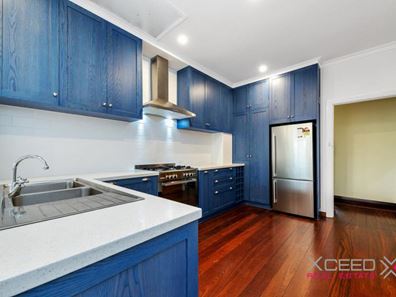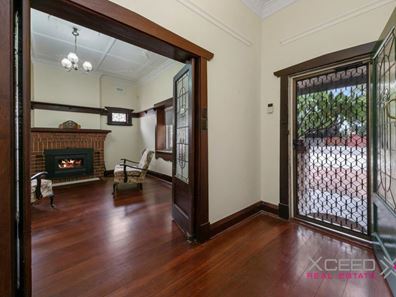Charming 4x2 Inglewood Character Home
This gorgeous circa 1925 Inglewood bungalow is set on a compact, 388sqm street-front block and has a charming red brick and render facade, with exquisite Art Deco leadlight windows and a tumbled brick-paved driveway. The quaint elevation belies the property's size, which has been extended to a four-bedroom, two-bathroom family-sized home.
All the hallmark features you love include original Jarrah floorboards, extensive leadlight windows and doors, timber window frames and soaring, decorative ceilings. At the front of the home, the lounge room overlooks the veranda and established frangipanis. Enjoy the cosy ambience created by the gas log fire in the cooler months, complete with red brick surround, tiled hearth and Jarrah mantlepiece. Double leadlight doors lead into a room which may be used as a study or formal dining area.
The master bedroom is spacious and boasts a ceiling fan, ornate ceiling and vents, and solid Jarrah window ledge. The double-sized minor bedrooms towards the rear of the home form part of the tiled extension, where the high ceilings and timber door frames continue. Each includes a ceiling fan, with a timber Venetian or roller blind for window treatments.
Previously upgraded, the original bathroom includes a corner spa bath and shower, WC and three mirrored cabinets over the vanity. The new bathroom features contemporary elements such as white floor-to-ceiling subway tiling, a semi-frameless shower with chrome rainhead fixture and a WC.
You'll love the sophisticated central kitchen, which overlooks both the casual living area and rear alfresco. Crisp white subway tiles and luxe engineered stone benchtops add further brightness to this space. Catering for the family will be a joy with the impressive Italian-made 'Emilia' oven and 5-burner gas cooktop, which sit beneath a canopy rangehood. Plenty of soft closing cabinets and drawers feature brushed chrome half-shell handles and include built-in wine storage.
Low maintenance, reticulated gardens include a lemon tree and herb garden, and the timber pergola provides shelter to enjoy this delightful space year-round. There's plenty of room for tools, bikes and general storage in the front and rear garden sheds, plus an additional covered area at the side of the house.
Walking distance to Mount Lawley Senior High School, Edith Cowan University and Mount Lawley Primary School, this enchanting home is perfectly positioned for professionals or a young family. A short stroll to Beaufort Street will see you on a bus into the city or to the vibrant Mount Lawley dining and entertainment precinct. Proximity to several desirable schools, Morley Galleria Shopping Centre and Perth CBD are significant drawcards for this sought-after location.
Property features include, but are not limited to:
Four bedrooms, two bathrooms, two living areas
Circa 1925 Art Deco era bungalow
Compact 388sqm street-front block
172sqm internal living area
Extension with new laundry, bathroom and kitchen
Jarrah floorboards, leadlight doors and windows
Decorative ceilings and cornices
Original brick fireplace with 'Illusion' gas fire
High ceilings with picture rails
Built-in double linen cupboard
Ceiling fans to all bedrooms
Tumbled-brick alfresco with timber pergola
Expansive cedar windows and french doors to the alfresco
2 x garden sheds
Low maintenance reticulated gardens
Gas bayonet to the living area
Sensor alarm
Gas hot water system
60m to Brear Park
350m to Beaufort Street
500m to Mount Lawley Primary School
875m to Mount Lawley SHS
1.3km to St Peters Primary School
1.1km to Perth College
2.3km to Chisholm College
3.1km to Morley Galleria
950m to ECU Campus
400m to Inglewood Oval
2km to The Queens Hotel
4km to Perth CBD
Property features
Property snapshot by reiwa.com
This property at 180 Central Avenue, Inglewood is a four bedroom, two bathroom house sold by Adam Whitford and Ken Yan at Xceed Real Estate on 27 May 2021.
Looking to buy a similar property in the area? View other four bedroom properties for sale in Inglewood or see other recently sold properties in Inglewood.
Cost breakdown
-
Council rates: $1,730 / year
-
Water rates: $1,318 / year
Nearby schools
Inglewood overview
Inglewood is an inner-northern suburb of Perth with a rich history and heritage. Present-day Inglewood is influenced by the charm of its past. Established in 1831, the bulk of Inglewood's landscape stems from its two distinct growth periods, 1904 to 1920 and 1935 to 1940, with renovation and restoration returning the pre-war vintage homes to their former glory.
Life in Inglewood
The lifestyle in Inglewood is one of charm and convenience. Its beautifully old-fashioned suburban landscape is unique, yet its proximity to major urban inner-city hubs ensures modern conveniences and requirements are met. Inglewood's main commercial area is located on Beaufort Street and features retail facilities, cafes, a library, recreation centre and amenities. There is also an aquatic centre, golf course, facilities for tennis and soccer, a major park and a local primary school within the area.






