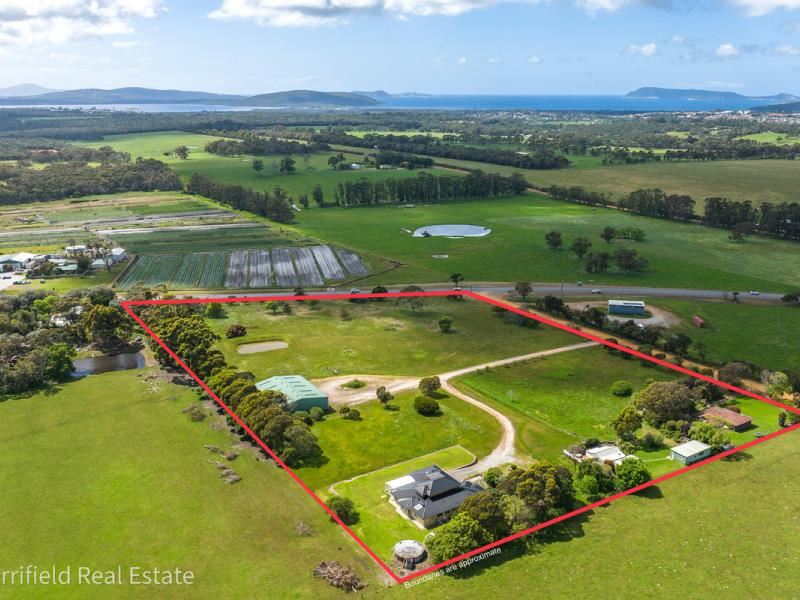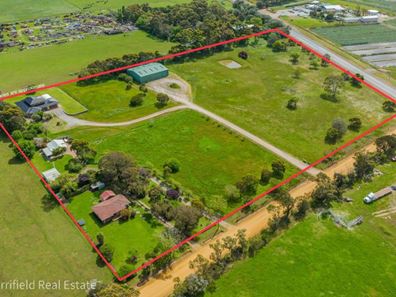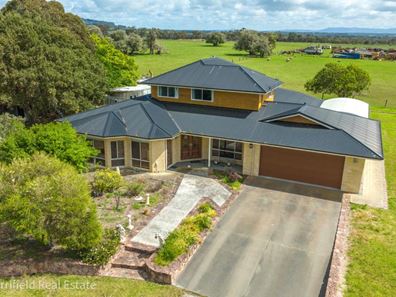


18 Harvey Road, Warrenup WA 6330
Sold price: $1,380,000
Sold
Sold: 19 May 2023
4 Bedrooms
2 Bathrooms
2 Cars
Landsize 4.67ha
House
Contact the agent

Lee Stonell
0409684653
Merrifield Real Estate
EXPANSIVE HOME AND FANTASTIC SHED ON 4.67HA
Less than 10 minutes from Albany’s CBD, this extensive real estate parcel of 4.67 hectares (approx. 11.7 acres) with a substantial main home, two other unapproved dwellings but with potential for future use and a whopping 500 sqm trade shed is a fantastic option for anyone craving a rural lifestyle with the convenience of living on the City’s doorstep.It is an attractive lifestyle holding, ideal for grazing livestock, or a functional property for tradespeople needing a shed and space for parking trucks.
Located on the corner of Chester Pass Road and Harvey Road, the property is zoned general agriculture. It is mostly flat and fenced into two grassy paddocks with a long, gated driveway leading to the main home and the shed.
With an outlook over the surrounding rural land and views to the Porongurup Range, the very large main house includes a spacious open living area with a wood fire, a separate lounge/theatre, games room, dome-roofed patio and a versatile first-floor living room. The big kitchen is fitted with white cabinetry, a dishwasher and pantry and has direct access to the generous sized double garage.
A semi-en suite shower room and walk-in robe are off the master bedroom and a second bathroom, with spa bath, is shared by the three other double bedrooms, all with robes. There is also a separate office/study located near the main entrance to the home with its own external access.
Sited well away from the home is the impressive steel shed with a roller door and two truck doors, power, good lighting and a rain water tank.
There are two other structures on the property that were previously used as dwellings but not currently permitted for habitable use. However, there are other options for their use that can be explored and applied for through the City of Albany. For example, the fibro cottage closest to the main house, with its own 10m x 5m powered shed and a carport, has potential for utilisation as ancillary accommodation (subject to City of Albany approval). It has jarrah floorboards and high ceilings and currently consists of a lounge, sunroom or dining room, kitchen, two bedrooms, laundry and bathroom. This structure is approved for use as Tearooms. The other separate brick and tile structure may possibly be used as an outbuilding (eg for storage) or for another purpose that relates to the land’s rural use (subject to City of Albany approval).
This is a multi-faceted, highly appealing holding with exciting prospects for a far-sighted owner-occupier or investor recognising the many options on offer. Please contact Lee Stonell on 0409 684 653 or [email protected] to discuss your interest today.
What you need to know:
- Substantial country holding zoned General Agriculture
- 4.67 ha (approximately 11.7 acres)
- Two grazing paddocks
- 500 sqm steel shed with power and lights
- Less than 10 minutes from CBD
- Extensive main brick/Hardiplank home with open living, games, lounge, patio, first-floor living room, approximately 20 years old
- Big kitchen with dishwasher, pantry, direct garage access
- Four double bedrooms with built in robes; two bathrooms
- Separate office/study with external access
- Second brick structure with potential for use as an outbuilding or other purposes relating to rural use of the land (subject to City of Albany approval)
- Separate timber and fibro cottage with potential for use as ancillary accommodation (subject to City of Albany approval), currently approved for use as Tearooms
- Second powered shed and carport
- Council rates $2,119.00 per annum
- Water rates $537.98 per annum
Property features
Cost breakdown
-
Council rates: $2,119 / year
-
Water rates: $537 / year
Nearby schools
| Albany Secondary Education Support Centre | Secondary | Specialist | 2.3km |
| North Albany Senior High School | Secondary | Government | 2.3km |
| Yakamia Primary School | Primary | Government | 3.2km |
| St Joseph's College | Combined | Non-government | 3.3km |
| John Calvin School | Combined | Non-government | 3.4km |
| Bethel Christian School | Combined | Non-government | 3.5km |
| Parklands School | Primary | Non-government | 3.9km |
| Mount Lockyer Primary School | Primary | Government | 3.9km |
| Spencer Park Education Support Centre | Primary | Specialist | 4.0km |
| Spencer Park Primary School | Primary | Government | 4.0km |

