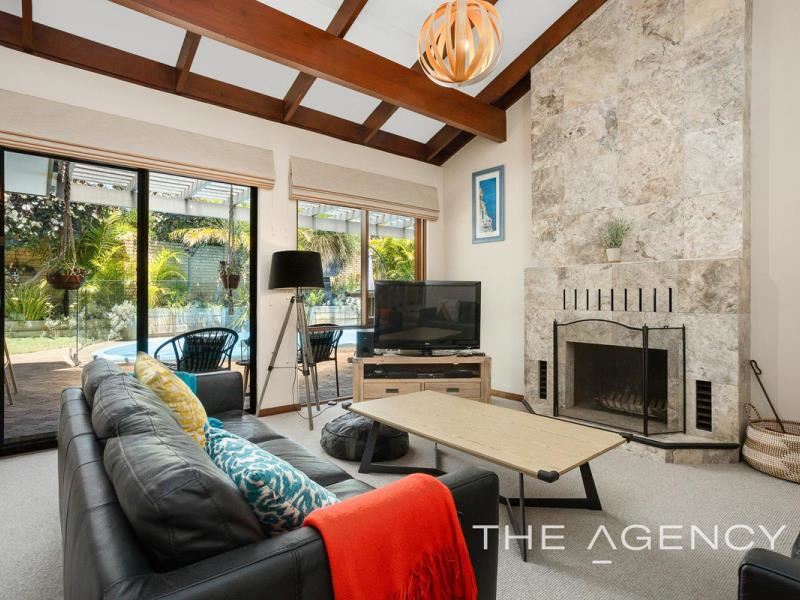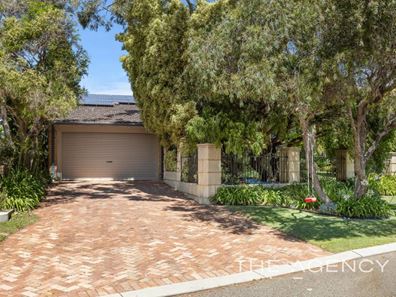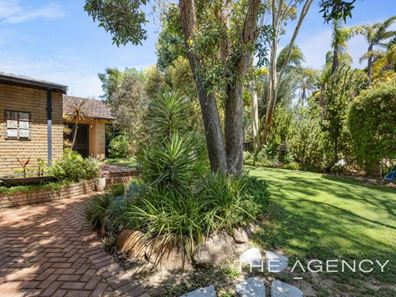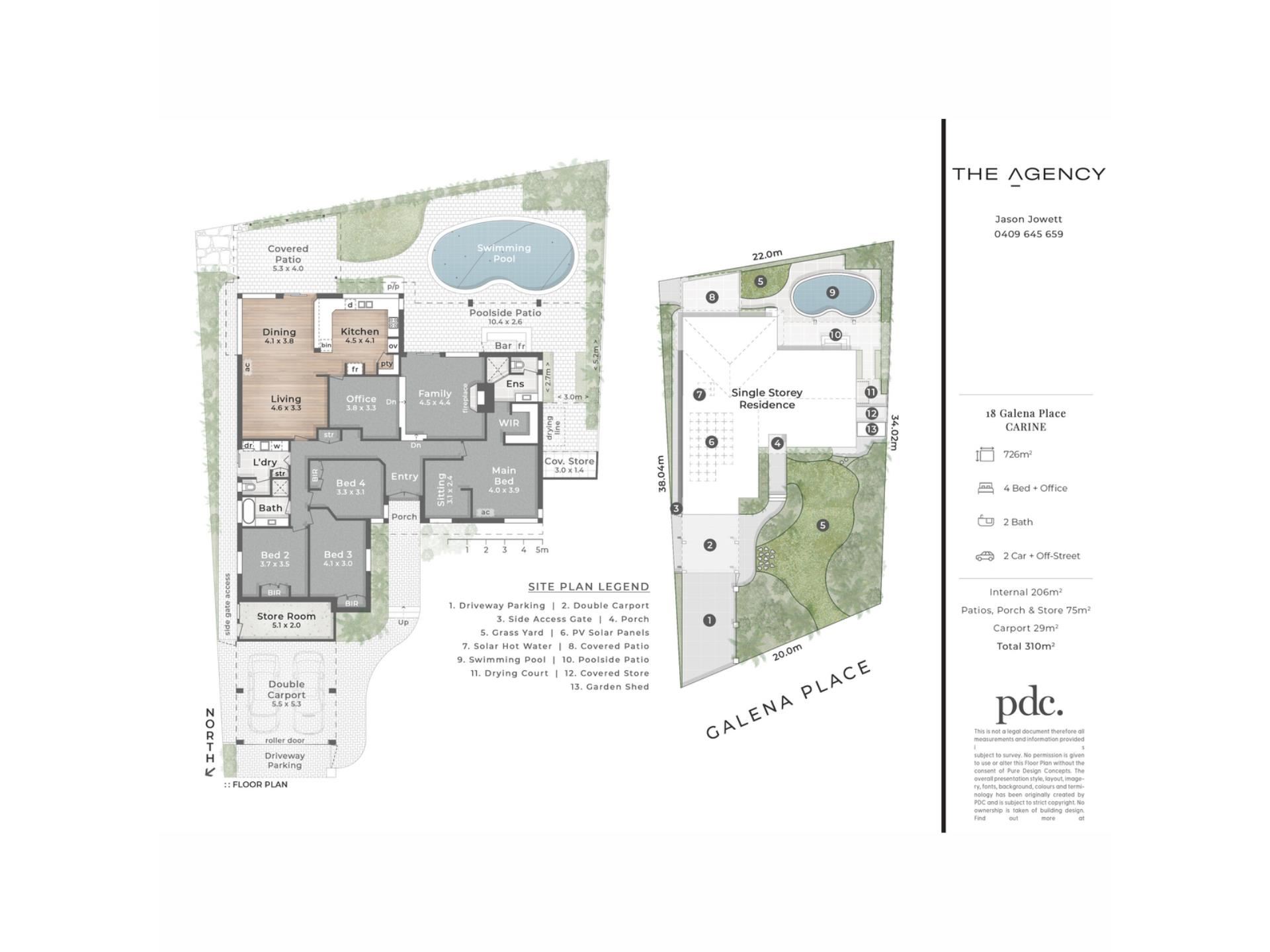


18 Galena Place, Carine WA 6020
Sold price: $1,415,000
Sold
Sold: 21 Nov 2023
4 Bedrooms
2 Bathrooms
2 Cars
Landsize 726m2
House
Contact the agent

Jason Jowett
0409645659
The Agency
Cherished Family Moments Begin Right Here!
Embrace the tranquil cul-de-sac location of this magnificent 4 bedroom 2 bathroom home that will definitely keep you and your loved ones happy with its overall space, flow and fantastic floor-plan functionality.A huge gated front-yard-lawn area doubles as a stunning secret sanctuary where the kids and household pets can let their imaginations run wild in unison, with leafy gardens (plus a herb garden to the side) complemented by plenty of shade and the sounds of local birdlife chirping away, singing up in the trees. There are even surprise ocean glimpses and magical sunsets to be enjoyed by all.
Inside, a huge carpeted master-bedroom suite at the front of the house will impress with its study nook (also carpeted), split-system air-conditioning, ceiling fan, walk-in wardrobe and a stylishly-renovated ensuite bathroom – shower, vanity, separate toilet and all. Nestled within their own separate wing, the second, third and fourth bedrooms are all carpeted, huge in size and boast ceiling fans and built-in robes. They are also serviced by a contemporary main family bathroom with a rain/hose shower, a separate bathtub and heat lamps.
A sunken and carpeted central lounge room is graced by high raked ceilings, pendant lighting and an open wood fireplace, with a versatile formal-dining room – or a play space for the young ones – pleasantly overlooking it. The latter is also carpeted and has raked ceilings of its own, for good measure.
A commodious open-plan family, meals and kitchen area is where most of your casual time will be spent, with low-maintenance timber-look flooring and split-system air-conditioning complemented by a feature skylight. The extra-large kitchen comprises of a breakfast bar for quick bites, a corner pantry, charming original brickwork, sparkling granite-transformation bench tops, double sinks, a stainless-steel range hood, a stainless-steel Westinghouse gas cooktop, a separate stainless-steel electric oven/grill of the same brand, a stainless-steel Bosch dishwasher and views of the shimmering below-ground salt-water swimming pool outside.
Off the family room, a delightful rear patio overlooks the pool and invites private outdoor entertaining in total peace and quiet. A second patio by the pool doubles the amount of alfresco space on offer out back and enhances the entire summer living experience at the very same time.
This desirable position allows you to hop, skip or jump to trendy local cafes at the new commercial precinct around the corner, whilst the spectacular Carine Open Space parklands and other sprawling local parks and reserves, bus stops, Carine Primary School and Carine Senior High School are also only walking distance away – the latter virtually at the bottom of the street. Throw in a very close proximity to the likes of Carine Glades Shopping Centre, the Carine Glades Tavern, Warwick Train Station, public and private golf courses, beautiful beaches, Hillarys Boat Harbour and even the new-look Karrinyup Shopping Centre precinct and you have yourself the complete package that lends itself to young families!
Other features include, but are not limited to:
• Solid brick-and-tile construction
• Double-door entrance
• Pool and second-patio access from the separate lounge room
• Folding doors opening into the laundry, where a full-height double broom cupboard and under-bench storage space are complemented by a separate 2nd toilet and external/side access.
• Full-height double linen press in the hallway
• Solar-power panels
• Ducted-evaporative air-conditioning
• Quality window treatments
• Tinted front windows
• Timber skirting boards and door frames
• Security doors and screens
• Solar hot-water system
• Mains reticulation
• Side drying courtyard and lean-to/storage area
• Side garden shed
• Lock-up powered side storeroom with access up to mezzanine storage
• Secure remote-controlled double lock-up carport
• Large 726sqm (approx.) block in a quiet cul-de-sac
Disclaimer:
This information is provided for general information purposes only and is based on information provided by the Seller and may be subject to change. No warranty or representation is made as to its accuracy and interested parties should place no reliance on it and should make their own independent enquiries.
Property features
Nearby schools
| Carine Senior High School | Secondary | Government | 0.5km |
| Carine Primary School | Primary | Government | 0.5km |
| North Beach Primary School | Primary | Government | 1.2km |
| Our Lady Of Grace School | Primary | Non-government | 1.5km |
| Karrinyup Primary School | Primary | Government | 1.6km |
| Poynter Primary School | Primary | Government | 1.6km |
| Marmion Primary School | Primary | Government | 1.8km |
| Davallia Primary School | Primary | Government | 2.2km |
| St Mary's Anglican Girls' School | Combined | Non-government | 2.4km |
| Duncraig Primary School | Primary | Government | 2.7km |
