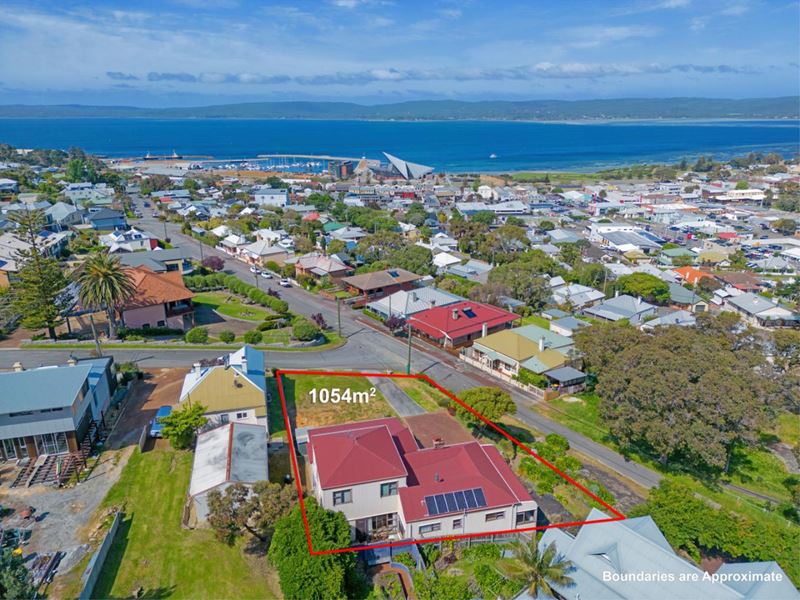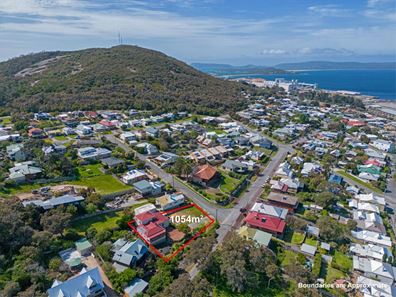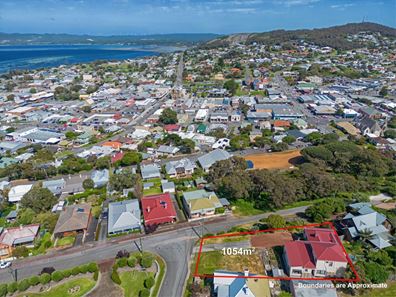


18 Finlay Street, Albany WA 6330
Contact agent
Sold
Sold: 14 Nov 2023
4 Bedrooms
3 Bathrooms
1 Car
Landsize 1,054m2
House
Contact the agent

Tommie Watts

Merrifield Real Estate
Historic home, big block, magic views
Historic home, big block, magic viewsIn a charming part of old Albany, about 500m from the CBD, this substantial parcel of real estate presents inspiring possibilities for buyers appreciating its century-old character, expansive views and potential for a grand transformation.
It consists of a spacious home sited at the back of an elevated 1054sqm corner block, so there’s the opportunity for subdivision and sale of the front section. Another option would be to build a second home, allowing the owners to live in one and rent out the other – or sell or rent them both.
The home has been in the same family almost since it was built in 1912, and while it would benefit from a makeover, this could be done while retaining original features, such as some jarrah floors, timber windows and high, decorative ceilings.
Over the years, it has undergone a facelift and been extended with a second storey added, increasing the floor space and layout flexibility.
The fabulous views take in Torndirrup, the windfarm, Princess Royal Harbour, the jetty, entertainment centre and town, from rooms on both levels and a timber deck at the front.
In the original part of the house are the open family room and dining area heated by a big wood fire, and the kitchen – with a corner pantry, gas cook-top and wall oven – on one side.
There’s a lounge and a long sunroom with a share of the view as well.
Also on the lower floor is a queen-sized bedroom with a walk-in robe and en suite bathroom, an office, a single bedroom, a second shower room and toilet, and the laundry.
Upstairs are two more bedrooms, a third bathroom, toilet and a sunny, open lounge with a corner window to make the most of the outlook.
There’s internal access to the garage – big enough for a caravan and with workshop and storage space – and there’s ample extra parking and turning space on the driveway.
With steel cladding and a steel roof, the home is functional and modernisation could be a straightforward project. Buyers can be assured that the integrity of the streetscape is protected by the Albany Historic Town Design Policy, retaining the character of the area and complementing the intrinsic style of this property.
The location a short walk from town, shops, schools, cafés and entertainment is a key drawcard, adding value to the investment potential for this outstanding real estate.
What you need to know:
- Character home circa 1912
- Some original jarrah floors, high decorative ceilings
- Expansive views over harbour, hills and town
- 1054sqm corner block
- Family/dining room with wood fire
- Lounge
- Sunroom
- Upstairs lounge with corner window for view
- Front deck; rear courtyard
- Office
- Queen-sized bedroom with walk-in robe, en suite shower room
- Single bedroom
- Two double bedrooms upstairs
- Second shower room on ground floor
- Upstairs bathroom and toilet
- Garage, extra parking
- Potential for subdivision or development of block
- Council rates $2,987.55
- Water rates $1,639.30
Property features
Cost breakdown
-
Council rates: $2,987 / year
-
Water rates: $1,639 / year
Nearby schools
| Albany Senior High School | Secondary | Government | 0.4km |
| Albany Primary School | Primary | Government | 0.6km |
| Bethel Christian School | Combined | Non-government | 2.1km |
| Spencer Park Education Support Centre | Primary | Specialist | 2.3km |
| Spencer Park Primary School | Primary | Government | 2.3km |
| John Calvin School | Combined | Non-government | 2.6km |
| Yakamia Primary School | Primary | Government | 2.6km |
| St Joseph's College | Combined | Non-government | 3.0km |
| Parklands School | Primary | Non-government | 3.1km |
| Mount Lockyer Primary School | Primary | Government | 3.6km |