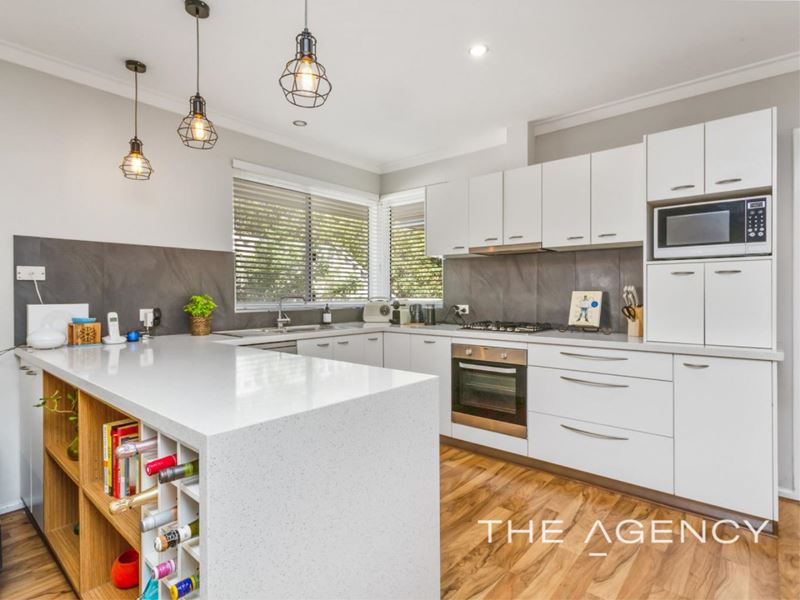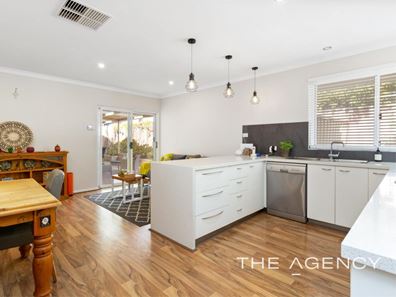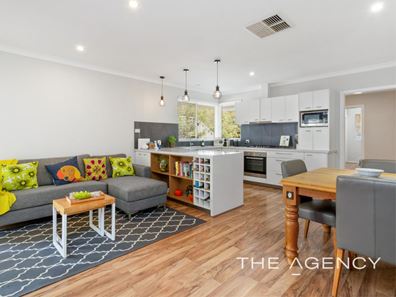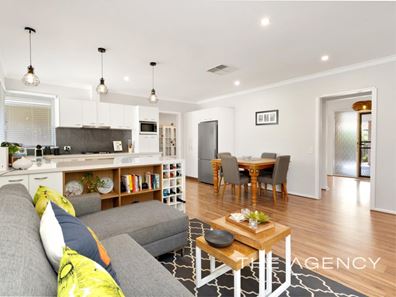Renovated & Beautifully Presented! - Views to Churton Reserve!
HOME OPEN SATURDAY 31st of October from 2:00pm - 2:40pm
A very tastefully renovated and upgraded, premium property, which enjoys a very homely feel. Enviably located, offering views to the beautiful Churton Reserve and children's playground, directly across the road...
The fantastic location allows for just a short stroll to Warwick Grove shopping complex. The Warwick Train Station is also within walking distance..
A spacious entry hall welcomes you into the home, and immediately provides you a feeling of warmth and comfort..
Through from the entry hall, brings you into the heart of the home, the open-plan chef’s kitchen and family room and meals space. The spacious, fabulously renovated kitchen is absolutely gorgeous and boasts stone bench tops with waterfall edge, all of the modern conveniences such as dishwasher, gas cooking and range hood and modern storage options.
The superbly functional, open-plan living space that adjoins the kitchen comprising of the family room and the meals area, allows for ease of entertaining of family and friends. This living zone has direct sliding door access to the gorgeous, cosy, covered alfresco...
To the front of the home, you will discover the comfortable and tastefully decorated formal lounge room. A stand-out and super-stylish feature of the space is the built-in, floating entertainment unit.. This more formal lounge room space lends itself more to periods of quiet reflection and relaxation, and enjoys the magnificent views of the park across the road...
The master suite is also to the front of the home, taking in the park views, and enjoys walk-in-robe and a magnificent en-suite with gorgeous finishes and a heavenly, luxurious bath.
Down the hall and to the rear of the home you will find the minor bedrooms wing. All of the rooms at this end of the home are very spacious. The second bedroom is super-spacious with robes, and the third and fourth bedrooms can easily accommodate queen beds. The family bathroom is light and bright, well-maintained and generously proportioned. The spacious laundry enjoys great storage. Both the laundry and the adjoining powder room are directly accessed from the outdoors.
Some wonderful recent upgrades of the home include; LED Lighting, beautiful wood-laminate flooring to the living areas, ducted evaporative air-conditioning throughout, and a freshly painted and neutral colour scheme...
This property also boasts magnificent development potential, seeing as though the location is ideal, the land is level, and the zoning allows you to build 4 villas/townhouses. There is also the potential to retain the existing dwelling and sub-divide to create another property at the rear. (All STCA).
In the back yard, there once was a fibreglass swimming pool which has been removed, and the earth compacted. A swimming pool can easily be reinstated. The land is ready to be developed too, or maybe you are looking for a great place to build a granny flat?!
Underground power has already been connected to the property, saving you thousands if development/building is on your agenda?..
Either develop now, or enjoy the home on the full block of land with the potential to develop, and seriously profit, in the future…
Viewing is a must, of this beautifully presented family home, that will be the perfect residence for a family, who would also like to take advantage of the potential future benefits that a land holding such as this provides…
Features Include;
- 4 x great sized double bedrooms
- 2 x magnificent bathrooms
- Master suite with walk-in-robe, and beautifully finished en-suite with luxurious bath
- Spacious, inviting entry hall
- Open-plan chef’s kitchen/family/meals space
- Stylishly renovated kitchen with stone bench tops with waterfall edge, gas cooktop &
range hood, electric oven, dishwasher & great storage
- Comfortable formal lounge room with views to Churton Park & children’s playground
- Laundry room with great storage, accessing the outdoors and with separate powder
room
- 2 storage cupboards located in the entry and an additional linen press in the hall
- Ducted evaporative air-conditioning throughout
- Gas bayonets for heating to the living areas
- Upgraded LED lighting & completely re-wired electrics in the home
- Gorgeous covered, paved alfresco, accessed from the open-plan kitchen & family
room
- Level back-yard has room for a swimming pool or granny flat
- Stand-alone cabana offers shelter in the rear garden
- Potential to create drive-through access to the rear
- Potential to sub-divide the property to create a rear lot, and retain the existing home
- A short stroll to Warwick Grove Shopping Centre and entertainment complex
- Walking distance to Warwick Train Station
- Double brick and tile construction
- 730m2 approx. of land area zoned R/60 (Potential to build 4 villas/townhouses subject
to approvals)
This is a premium property, in the perfect location! Call Jon NOW on 0410 602 712, for more details and to book your very own private viewing of this fine Warwick property!...
Disclaimer:
This information is provided for general information purposes only and is based on information provided by the Seller and may be subject to change. No warranty or representation is made as to its accuracy and interested parties should place no reliance on it and should make their own independent enquiries.
Property features
-
Carports 1
Property snapshot by reiwa.com
This property at 18 Barnsbury Road, Warwick is a four bedroom, two bathroom house sold by Jon Tomkinson at The Agency on 04 Nov 2020.
Looking to buy a similar property in the area? View other four bedroom properties for sale in Warwick or see other recently sold properties in Warwick.
Nearby schools
Warwick overview
Warwick is an outer-northern suburb of Perth that spans three square kilometres. Its land use is predominantly for residential purposes, though there is substantial parkland in the suburbs eastern sector. Warwick's most substantial development period occurred during the 1970s.
Life in Warwick
Warwick is largely removed from over-urbanisation, though being close to the Mitchell Freeway it has quick and convenient access to nearby urban hubs and attractions.
Within its boundaries the suburb has Centro Warwick Shopping Centre, which services local commercial and amenity requirements, as well as recreational facilities like Warwick Leisure Centre and Warwick Community Centre.
There are two local schools in the suburb, Hawker Park Primary School and Warwick Senior High School.





