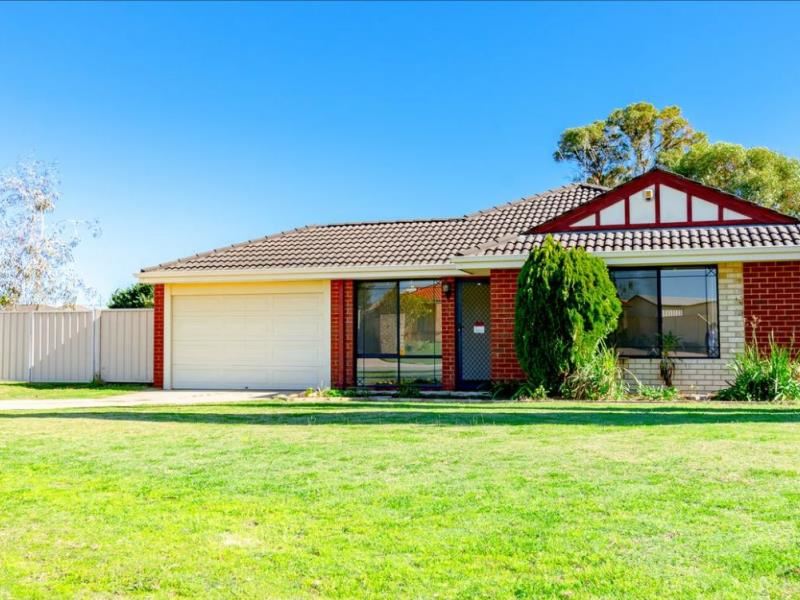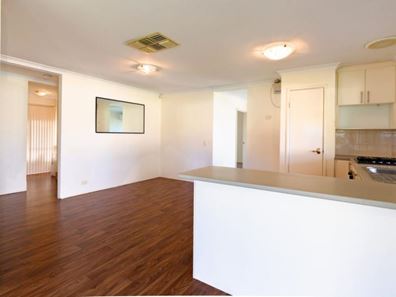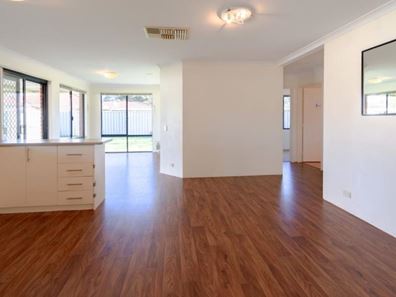


18 Bancroft Close, Greenfields WA 6210
Sold price: $350,000
Sold
Sold: 05 Dec 2021
4 Bedrooms
2 Bathrooms
1 Car
Landsize 638m2
House
Contact the agent

Kim Turner
0423089439
Turner Estate Agents
A QUIET AND CONVENIENT LOCATION
You will enjoy the best of both worlds in this attractive home - it's tucked away on a quiet street, yet in walking distance or a very short drive from many amenities.If you have children, they can walk to Greenfields Primary School, you can take the dog to several parks or pop down to the Super Deli and Bakery for a quick shop, and Mandurah Forum, the Aquatic and Rec Centre, and train station are minutes away.
The foreshore, beach and Serpentine River are also nearby, along with more schooling options.
The home makes a great first impression with a pretty red-and-cream brick façade, black-trim windows and plenty of front lawn, and the interior is equally charming.
The front door opens to a lounge room, with the layout leading to a light-filled open-plan living/dining/kitchen area with timber-look flooring and windows looking out to the back garden.
The central kitchen has a pantry, under-bench oven, gas cooktop, microwave nook, tiled splashback and breakfast bar.
Entertaining is made easy with sliding doors near the kitchen opening to a covered alfresco area. It links to the carport, providing more undercover space if you have a larger gathering.
There are four bedrooms and two bathrooms.
The master opens off the front living area and has robes and an en-suite with a corner bath/shower, vanity unit and toilet.
Three more bedrooms with robes are at the back of the home, near the main bathroom with shower, vanity unit and toilet.
The home is on a 638sqm corner block and the large backyard offers plenty of options - put up a range of play equipment for the kids, install a pool, expand the entertaining area, create a garden oasis or, as it has gated access, park a caravan or boat. You could even set up a workshop in the big shed.
The home is ideal for a first-homebuyer, family or investor looking for a lovely house in great location.
Inside
• Carpeted living area with split-system airconditioning and gas point
• Open-plan living/dining/kitchen area with timber-look flooring and ducted airconditioning
• Kitchen with pantry, breakfast bar, tiled splashback, under-bench oven, microwave nook and gas cooktop
• Four carpeted bedrooms and two bathrooms
• Master bedroom with robes and en-suite with corner bath/shower, toilet and vanity unit
• Three bedrooms with robes
• Main bathroom with shower, vanity unit and toilet
• Laundry
• Alarm system
Outside
• Covered alfresco area
• Security screens to the doors
• Plenty of lawn
• Large shed
• Carport with remote-controlled sectional door
• Double gate to backyard
• Reticulation
*Disclaimer: This document has been prepared for advertising and marketing purposes only. It is believed to be reliable and accurate, but clients must make their own independent enquiries and must rely on their own personal judgment about the information presented. Kim Turner Real Estate provides this information without any express or implied warranty as to its accuracy. Any reliance placed upon it is at the client's own risk. Kim Turner Real Estate accepts no responsibility for the results of any actions taken or reliance placed upon this document.*
Property features
Cost breakdown
-
Council rates: $1,082 / year
-
Water rates: $1,158 / year
Nearby schools
| Greenfields Primary School | Primary | Government | 0.3km |
| Foundation Christian College | Combined | Non-government | 1.2km |
| Coodanup College | Secondary | Government | 1.2km |
| Riverside Primary School | Primary | Government | 1.5km |
| Riverside Education Support Centre | Primary | Specialist | 1.7km |
| Dudley Park Primary School | Primary | Government | 1.7km |
| Mandurah Catholic College | Combined | Non-government | 2.0km |
| John Tonkin College Education Support Centre | Secondary | Specialist | 2.1km |
| John Tonkin College | Secondary | Government | 2.1km |
| North Mandurah Primary School | Primary | Government | 2.6km |