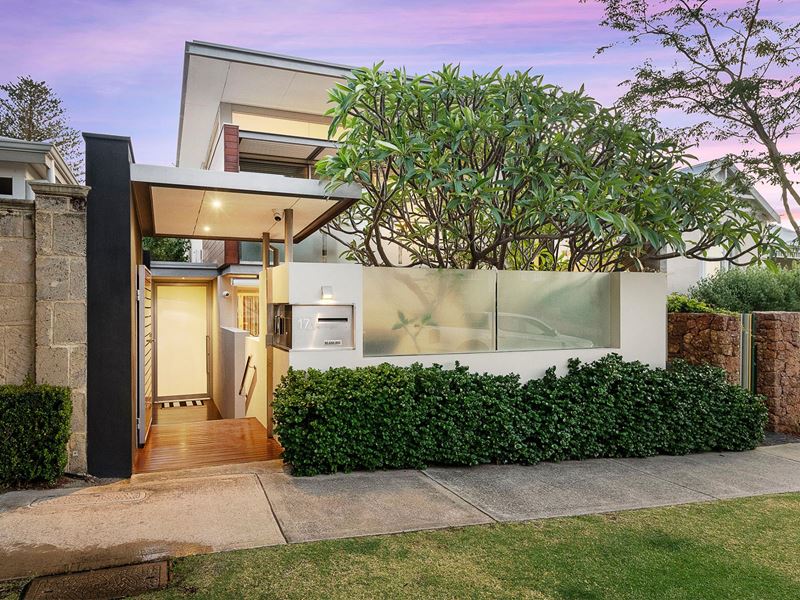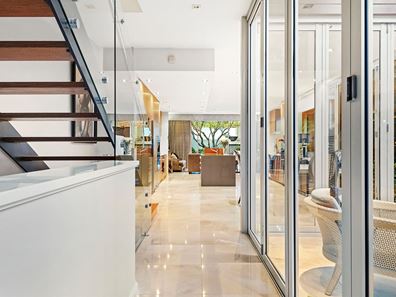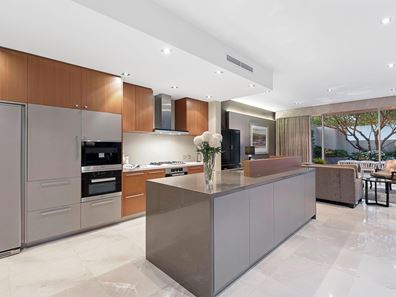


17A John Street, Cottesloe WA 6011
Sold price: $4,250,000
Sold
Sold: 07 Dec 2023
3 Bedrooms
2 Bathrooms
2 Cars
Landsize 319m2
House
Contact the agent

Vivien Yap
0433258818
Claire O'Meara
0435634864
Ray White Dalkeith | Claremont
A truly refined Cottesloe lifestyle
When local award-winning architects Sharp and Van Rhyn received the brief at 17a John Street, they envisioned a residence that captured the essence of coastal living. They set about crafting a design story that was both superbly creative in form but remained highly responsive to the site and its natural environment. The outcome, a contemporary three-bedroom plus study, two-bathroom home metres to the sublime Cottesloe Beach, delivered this and so much more.With direct north facing living spaces and a superbly private frontage, the double storey build enjoys both a sophisticated design palette and a highly functional floorplan. The mature white flowering Frangipani tree in the alfresco sets the scene for what is a cherished ocean side family residence that enjoys a unique balance of luxury finishes and the elusive laid-back genre of its prime Cottesloe position.
The oversized frosted glass front door opens to a clever fusion of spaces. The superbly appointed living and entertaining areas are flanked by large well-positioned stackable glass doors that blur the lines between in and out. The scale and composition of the main ground floor living area utilize both its sought-after northern orientation and a clever internal courtyard to deliver beautiful natural light deep into the space.
A depth of character is achieved in the kitchen area with a blend of delightful, rectified marble tiles underfoot, dark, and light finish stone tops and light grain timber cabinetry. The island bench with stone waterfall end and double bowl sinks anchors the highly functional 'command central'. As you would expect of its calibre, integrated appliances, ample drawer and pantry storage options and great workspace allow for versatile catering and 'on demand' flexibility.
The ground floor study positioned to enjoy both the internal courtyard and the abundant winter sunshine can also be converted to an optional Master Suite. Currently used as an executive home office, the owners had the foresight to install the required plumbing and services needed should one wish to create a ground level fourth bedroom suite.
The Master Suite and its north facing balcony is on the first level and is positioned to enjoy its leafy John Street outlook. The large, well-appointed ensuite bathroom includes an 'open plan' freestanding bathtub, private WC, and shower recess. Full height tiling, marble finish flooring and double floating timber finish vanities complete the executive master suite.
Two further generously sized bedrooms, a clever open laundry space and separate powder room on the same level are positioned to the rear of the home and are serviced by a large family bathroom.
The versatile below ground floor has an acoustically treated media room and a large walk-in storage and/or wine room. The flexible 'basement' living space has been finished with lush carpet, sound panels, gorgeous wallpaper, intricate ceiling profiles and custom built in cabinetry.
There is a double garage for two vehicles off the rear laneway which also opens to the side service area. The side passage accesses both the front and rear of the home and is fitted with a hot and cold outdoor shower.
At a glance;
• Three-bedroom, two-bathroom, basement media and study
• Built circa 2008
• Potential to convert the home office into a ground level master suite
• The open plan kitchen enjoys a five burner Miele gas cooktop, integrated dishwasher, fridge and freezer, electric oven, coffee machine, microwave and two slide out fully fitted pantry units
• Solid bamboo timber, marble tiling and carpet flooring
• Two powder rooms and two superbly appointed bathrooms with extensive feature tiling, large bathtubs, floating vanities, and frameless showers
• Large double height void over the courtyard with extensive windows provides both scale and exceptional natural light in the living spaces
• Bedrooms fitted with built in, ceiling height robes
• Two ducted and zoned reverse cycle air conditioning units
• Two gas instantaneous hot water systems
• Smart wired and programmable lighting application with customisable intelligent lighting throughout
• Wi-Fi accessible security cameras to front, side and rear and motion detection sensors
• Biometric controlled front security gate to the street and AV intercom
• Window treatments include a combination of remote control vertical, block out and curtains with pelmets
• Retractable awning to the main alfresco area
• Retained and fully reticulated landscape design to the front and courtyard. A combination of flowering gardenia, jasmine and a spectacular fifty-year-old frangipani tree accent the stunning outdoor areas
• Outdoor marble tiling to the alfresco and side courtyard
• Fully stackable glass doors open the entire living area to the superb courtyard space
• Luxurious feature wallpaper used to add texture and style to many of the internal spaces
For further information or to arrange your own private inspection of this sensational West Australian property, contact Vivien Yap on 0433 258 818.
Rates & Local Information:
Water Rates: $2,332.76 (2022/23)
Town Of Cottesloe: $4,807.76 (2023/24)
Zoning: R20
Primary School Catchment: North Cottesloe Primary School
Secondary School Catchments: Shenton College
DISCLAIMER: This information is provided for general information purposes only and is based on information provided by third parties including the Seller and relevant local authorities and may be subject to change. No warranty or representation is made as to its accuracy and interested parties should place no reliance on it and should make their own independent enquiries.
Property features
Nearby schools
| Presbyterian Ladies College | Combined | Non-government | 1.0km |
| Cottesloe Primary School | Primary | Government | 1.1km |
| North Cottesloe Primary School | Primary | Government | 1.3km |
| St Hilda's Anglican School For Girls | Combined | Non-government | 1.7km |
| Iona Presentation College | Combined | Non-government | 2.0km |
| Mosman Park Primary School | Primary | Government | 2.0km |
| Mosman Park School For Deaf Children | Primary | Specialist | 2.0km |
| Methodist Ladies' College | Combined | Non-government | 2.2km |
| Scotch College | Combined | Non-government | 2.4km |
| Christ Church Grammar School | Combined | Non-government | 2.4km |
