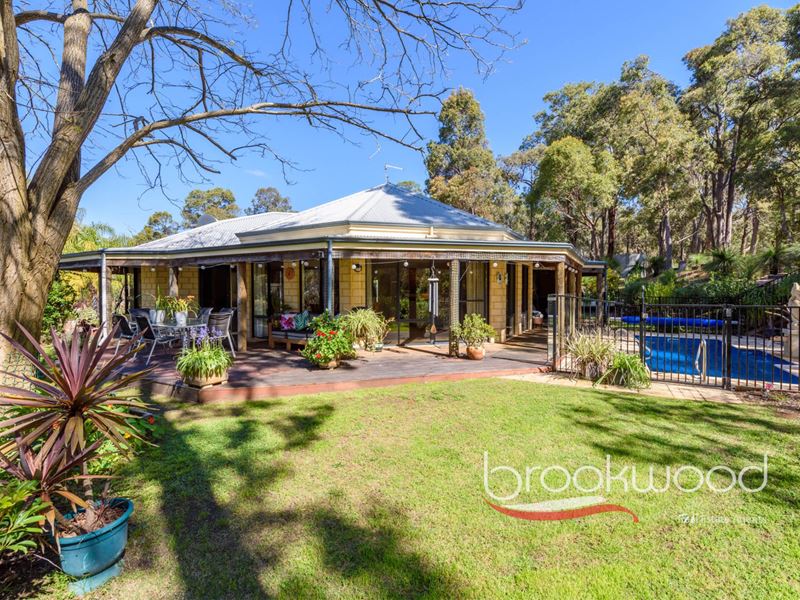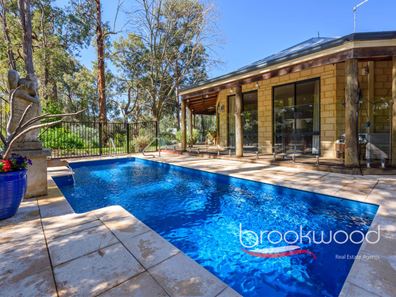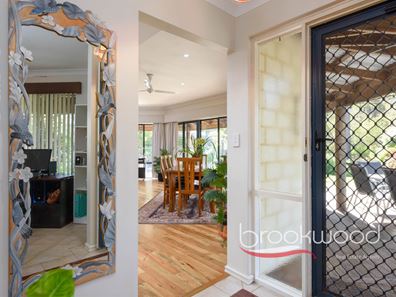


1785 Jarrah Road, Stoneville WA 6081
Contact agent
Sold
Sold: 03 Oct 2023
3 Bedrooms
2 Bathrooms
2 Cars
Landsize 2,256m2
House
Contact the agent

Cheryl New
0439961192
Brookwood Realty
PRIVATE PERFECTION
Imagine, if you will, waking wrapped in a green cocoon. This elevated brick and iron home sits on a battle-axe block with an indoor-outdoor floorplan and central open-plan living flowing into a north-facing outdoor entertaining area. A palette of organic colours and materials fashion light-filled interiors, reticulated gardens blend with natural bush, a wrap-around verandah offers the perfect spot to sit throughout the day, and a heated below-ground pool is ready for year-round swimming.3 bedrooms 2 bathrooms
2002-built brick and iron
N-facing open-plan living
Principal suit w pool access
Sep study w built-in shelving
Heated below-ground pool
Reticulated gardens + bore
22 solar panels in place
Powered workshop + c-port
2256 sqm battle-axe block
Set at the top of a paved driveway with a wraparound verandah drawing you into a formal paved entry, this Stoneville home paints a picture of the best of Hills living. Surrounded by gardens and natural bush, featuring an expanse of living and entertaining space, a large principal suite and generous junior bedrooms, the property delivers indoors and out with extensive plantings of fruit trees, reticulated vegetable gardens and a powered workshop and carport.
Beautiful gardens set against a backdrop of tall eucalypt trees offer a lush green welcome as you step inside the formal entry. A spacious study overlooking gardens sits to one side, and an open-plan kitchen meals and family room with Marri floorboards extend to the other. The current owners are keen cooks and make the most of the spacious, well-appointed kitchen and homegrown fruits and vegetables to embrace their passion. Easy movement from the open plan to a north-facing deck and verandah inspires regular alfresco dining and entertaining. At the same time, reverse cycle air conditioning, ceiling fans and a slow-combustion fireplace ensure the central living zone is inviting year-round.
A central hall at the south of the plan opens to the well-proportioned junior bedrooms with carpet and built-in robes, a family bathroom with tub vanity and shower, and a walk-through laundry with a separate WC. At the end of the hallway is a large principal suite with access to the verandah and pool, a walk-in wardrobe and an ensuite with a spa, shower and WC. This delightfully serene space uses soft, organic tones and windows framing garden and bush views to create an excellent parents’ retreat.
A battle axe block adds to the atmosphere of a private hideaway, and with gardens, a pool and a workshop, it’s easy to imagine never wanting to leave this Hills haven; thankfully, Mundaring Village, schools, The Heritage Trail, parks, pubs and sporting facilities are all on the doorstep.
To arrange an inspection of this property, call Cheryl New on 0439 961 192.
Property features
Nearby schools
| Mundaring Primary School | Primary | Government | 1.3km |
| Mundaring Christian College | Combined | Non-government | 1.9km |
| Sacred Heart School | Primary | Non-government | 2.6km |
| The Silver Tree Steiner School | Primary | Non-government | 3.6km |
| Sawyers Valley Primary School | Primary | Government | 3.6km |
| Parkerville Primary School | Primary | Government | 3.6km |
| Mount Helena Primary School | Primary | Government | 4.5km |
| Eastern Hills Senior High School | Secondary | Government | 4.7km |
| Glen Forrest Primary School | Primary | Government | 7.6km |
| Helena College | Combined | Non-government | 8.0km |