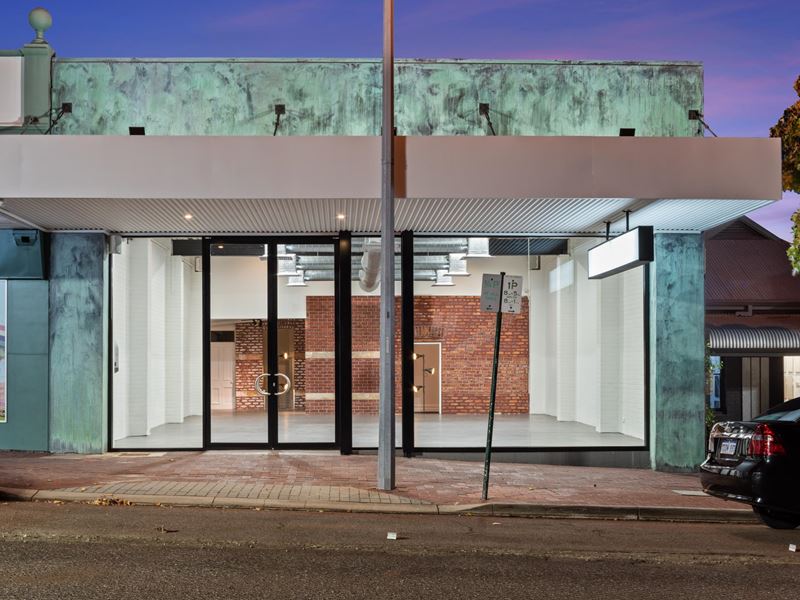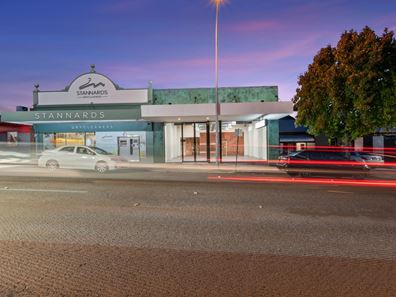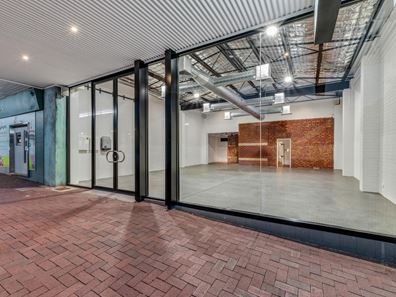


177 Hay Street, Subiaco WA 6008
Offers Invited Low $2mil
Retail
Contact the agent

Peter Robertson
0427958929
William Porteous Properties International
A++ COMMERCIAL WITH EXCELLENT TENANT
This is a rare opportunity to purchase into one of Subiaco's most tightly held commercial precincts on the Hay Street strip, opposite Office Works. This green title, 377sqm property, is currently home to a single-level, fully renovated building, with a showroom street side, a large secondary display room, and to the rear, three offices and a bathroom. This opens onto a large greenspace with a marquee set up for functions and other corporate events.Fully tenanted by Pallas Couture through to 2025, with two, 2.5 year options. **NOTE: Photos from prior to tenant moving in.
The zoning is R-AC0 in the new Subi North Development area in Subiaco Local Planning Scheme #5.
Council Rates: $6,344.66 PA
Water Rates: $2,086.59 PA
The building features and improvements include:
Security, Alarms, Connectivity, Audio, Lighting
• 4 camera (2 external/2 internal) security system with hard-drive recorder
• Internal movement sensors in each room and external door alarms fitted
• 4 zone, 11 speaker Sonos sound system with phone/tablet connectivity and Spotify ready
• NBN installed and Wi-Fi ready with two hotspots
• Customizable designer lighting for night time promotion and use including Wiser Room app connectivity. Separate lighting for internal walls, shopfront fascia wash, chimney spots, cactus garden lighting and festoon lighting in and adjacent to marquee
• Internal hi-bay lighting, and customizable track systems in smaller rooms with down lights in other areas
• Smoke and fire sensors
• Natural lighting panels
• Key lockable windows with feature window grill on the kitchen window
• App connectivity with Sonos (sound system), Wiser Room (lighting), gDMSS Plus (security cameras) and iRISCO (alarm)
Air-conditioning, solar power, insulation, powerboard
• Industrial feature spiral ducted air-conditioning and separate split system inductor units with keypad functionality installed in the kitchen
• Austrian-made 6kw solar panel system which will fully power air-conditioning units
• Fully insulated, front roof with R 3.0 ceiling batts installed in rear rooms
• New expanded power board
• New powerpoints installed in every internal space with weatherproof external points provided
Glass, doors, windows, kitchenette and bathrooms
• New and extremely tough full height, frameless, front glass windows and double door entrance
• Revolutionary sash rear door and flyscreen winding and lockable opening windows
• Contemporary bathroom with shower, toilet, vanity and mirror for end of trip facilities for staff
• Separate toilet, vanity and mirror
• New kitchen with copper sink and taps, stone top and cupboards
• New instant electric hot water system
• Lockable kitchen/office
• Two reinstated original and lockable sash windows
• New custom concrete flooring
• Black wax sanded and finished original jarrah flooring
• Feature walls repointed and tuck-pointed
• Internal and external walls brick-stitched and repaired where necessary
• Weatherboard replaced and restored
• Period fireplaces surrounds with an original wrought iron fireplace
• New insulated roof to replace original asbestos roof in front retail space
• Asbestos removed from entire property revealing internal weatherboard and brick feature walls
Paint finishes and pest inspection
• Specialty Porters Liquid Copper and Patina Green on front façade
• Quality Dulux paint used for the internal and rear external finishes
• Pest inspection undertaken in February, 2019
Greenspace area features
• F1 style quality German Marquee (Hoecker HTS) with silk lining and clear panels
• Unique and topical graffiti wall created by Bench Press
• Feature cactus garden with river stone beds
• Superior quality artificial lawn surface
• Festoon lighting
• Sound system
• New lattice gate
Main Features
• 377 sq metres of prime, commercial property with a combination of period, modern and external spaces
• The property is zoned R-AC0 and has future 4 - 6 storey development potential (subject to design and planning approvals)
• Buzzing location with great exposure and over 12,000 cars passing daily
• In the middle of a thriving business hub with benefits of passing foot traffic to successful neighbouring operators such as Officeworks, Stannard's Dry Cleaning, Bernini's Stone and Automasters
• 10 metres of full street frontage with new full height, frameless glass and doors which allows superb natural light
• Large semi-industrial style, front retail space which is over four metres in height with hi-bay and spot lights as well as natural lighting and bespoke, concrete-finish flooring
• Completely renovated property with original restored, period highlights including feature brick walls, fireplaces and chimneys
• Unique, low maintenance, greenspace at the rear of the property, featuring Formula 1 style marquee, cactus garden, commissioned graffiti artists feature wall, bamboo fencing, superior artificial lawn and festoon lighting
• State of the art security, alarms, cameras, wi-fi hotspots, NBN and lighting with App connectivity
• 4 zone Sonos sound system ready for Spotify
• Contemporary industrial style lighting throughout featuring night lighting and internal and external mood lighting with chimney spots
• Variable use spaces including retail, meeting rooms, lockable office, end of trip facilities and function areas
For further informational to discuss this remarkable opportunity in full, please contact exclusive selling agent, Peter Robertson, today
Property features
Cost breakdown
-
Council rates: $6,344 / year
-
Water rates: $2,086 / year
