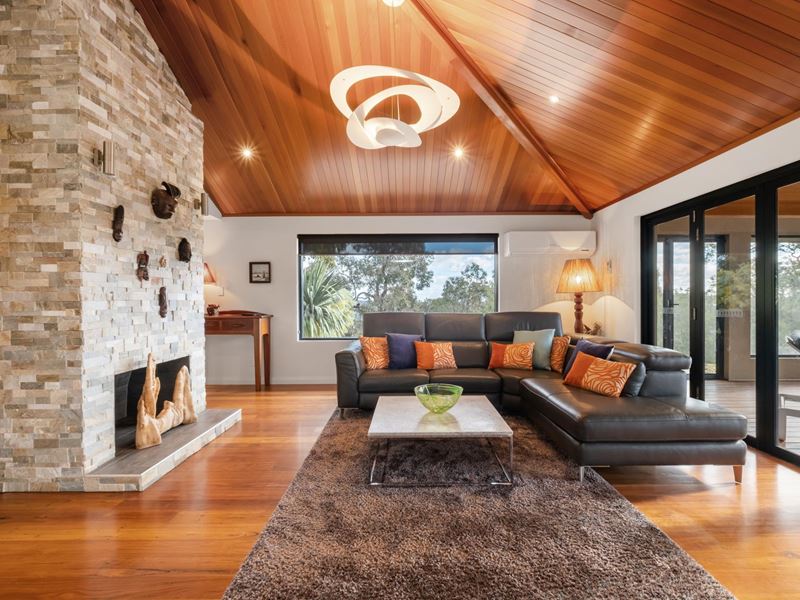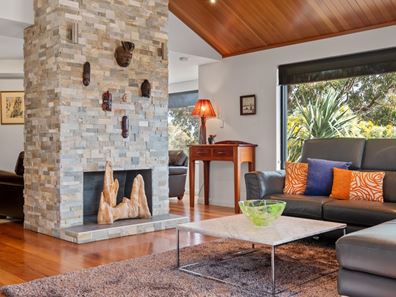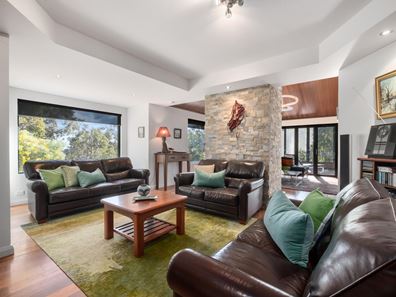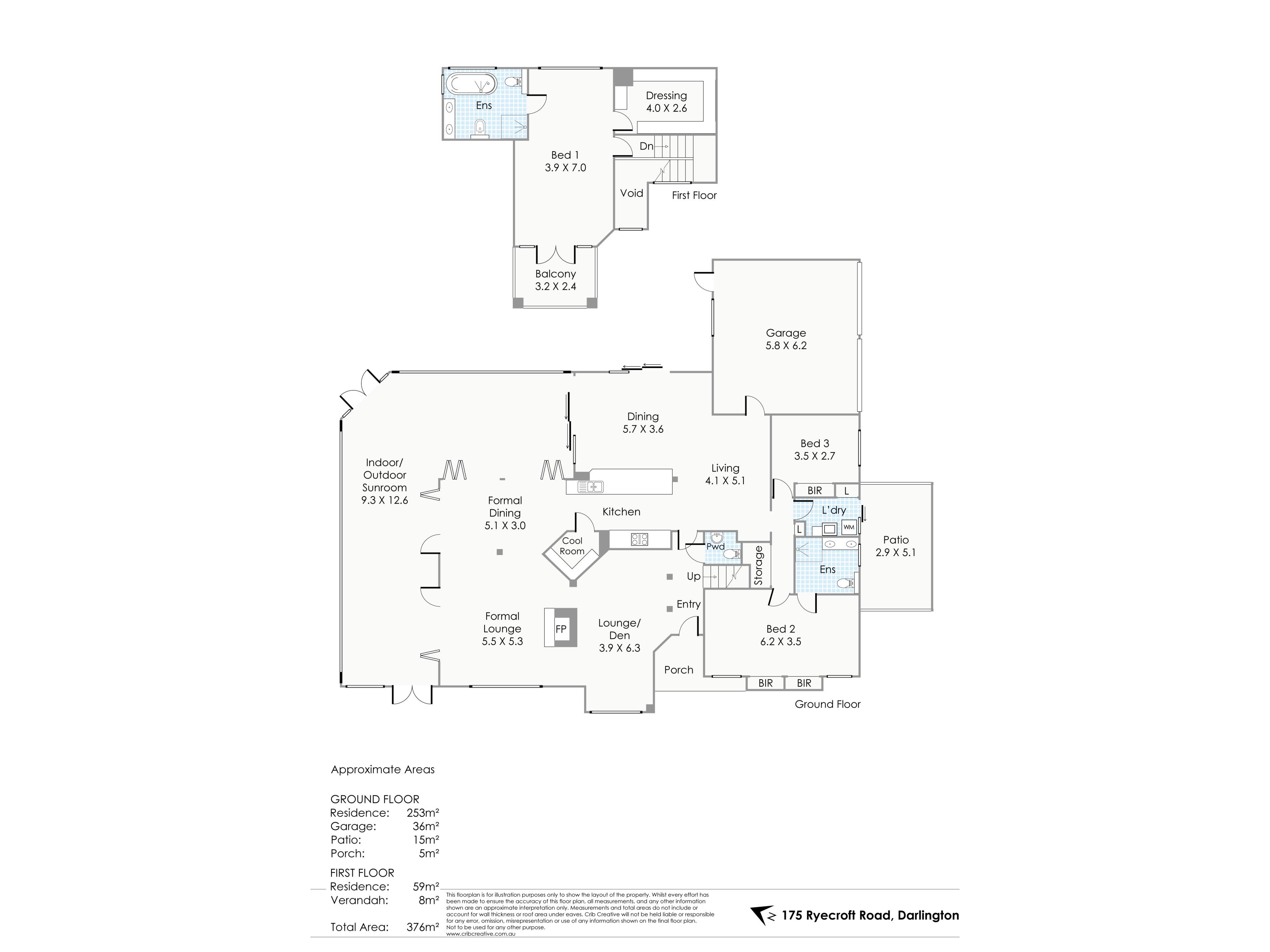


175 Ryecroft Road, Darlington WA 6070
Sold price: $925,000
Sold
Sold: 12 Jul 2021
3 Bedrooms
2 Bathrooms
2 Cars
Landsize 2,086m2
House
Contact the agent

Randi Macpherson
92996533
Earnshaws Real Estate
A Dedication to Detail
The owners of this stunning home are all about high quality and attention to detail - and you'll reap all the benefits with this architecturally designed marvel. Constructed in the 1990s, it was blessed with a modern makeover in 2011 and it has easily stood the test of time with the additions of features such as a sunroom, Italian bathroom fittings, and even a cool room imported across the globe from Norway. Rounded out with a new roof, rendering, granite kitchen countertops, and beautiful blackbutt flooring, this is a home you can be proud of and appreciate for years to come.Indulge your inner chef with the spacious and well-appointed kitchen. Matching appliances lend an air of sleek sophistication, and the cool room makes preparing for dinner parties a breeze. Host an intimate gathering in the living area with a few wines by the fireplace, gather a crowd and enjoy a meal family-style in the spacious formal dining room, or open the bifold doors and spill out into the sunroom. With 2 main bedrooms, you can even host long-term visitors - or simply offer the space to an independent teen or extended family.
Features Include:
• Architecturally designed 2-story home
• 3 bedrooms with 2 master bedrooms
• 2 bathrooms plus powder room (3 toilets)
• Formal lounge, living & library
• Formal & informal dining
• Indoor/outdoor sunroom with bifold doors & security screens
• Modern kitchen with granite benchtop, tile splashback, composite granite sinks with spray mixer & breakfast bar
• Soft-close drawers & overhead lit cupboards
• Matching Miele appliances include: oven, dishwasher, microwave, steamer, electric cooktop & rangehood
• Walk-in cool-room imported from Norway
• Downstairs master bedroom with double built-in wardrobes & modern ensuite
• Upstairs Master bedroom with dressing room, modern ensuite & balcony
• 3rd bedroom with built-in wardrobe
• All bathrooms with floor to ceiling tiling & feature Quality Alessi Italian fittings
• Roller blinds & dual accordion blackout blinds
• Blackbutt hardwood flooring throughout
• Solid wood doors & blackbutt staircase
• High cathedral cedar-lined raked ceilings
• Shadow-lined ceilings throughout
• Halogen & stylish pendant lighting
• Ducted reverse-cycle air-conditioning plus 1 split AC unit
• Wood burning fireplace with stone mantle
• Whole home water filtration system
• Whole home re-wired in 2021
• Solar hot water system
• Security alarm with sensors
• Solar panels
• 2 car garage with rear door
• Native garden, granite outcrops & raised veggie beds
• Treetop views & city glimpses
• Perfectly situated 2086m2 block
• Walking distance to Helena College Junior School, Darlington Primary School, walking trails, cafes, bus stops & the Darlington Village
Enjoy the lovely green surrounds with treetop and city views from the 2nd storey or spend time pottering in the veggie beds and native garden. With plenty of space and plant life, this block offers sanctuary to native wildlife so you can enjoy the calls of possums in the night, visits from birds at breakfast time, and pretty flashes of colour from emerging butterflies in the warmer months. There's plenty to appreciate beyond the boundary too, with schools, cafes, and walking trails all nearby, and nature reserves in all directions. Well situated and with an abundance of features, this is one home that should not be missed.
For those who appreciate the details.
For more information on 175 Ryecroft Road Darlington or for friendly advice on any of your real estate needs please call Randi on 0408 559 247
Property features
Cost breakdown
-
Council rates: $2,800 / year
-
Water rates: $264 / year
Nearby schools
| Darlington Primary School | Primary | Government | 0.6km |
| Treetops Montessori School | Combined | Non-government | 0.9km |
| Helena College | Combined | Non-government | 1.7km |
| Glen Forrest Primary School | Primary | Government | 1.7km |
| Helena Valley Primary School | Primary | Government | 3.3km |
| Greenmount Primary School | Primary | Government | 4.3km |
| Clayton View Primary School | Primary | Government | 4.5km |
| St Anthony's School | Primary | Non-government | 4.7km |
| Gooseberry Hill Primary School | Primary | Government | 4.7km |
| Swan View Primary School | Primary | Government | 5.0km |
