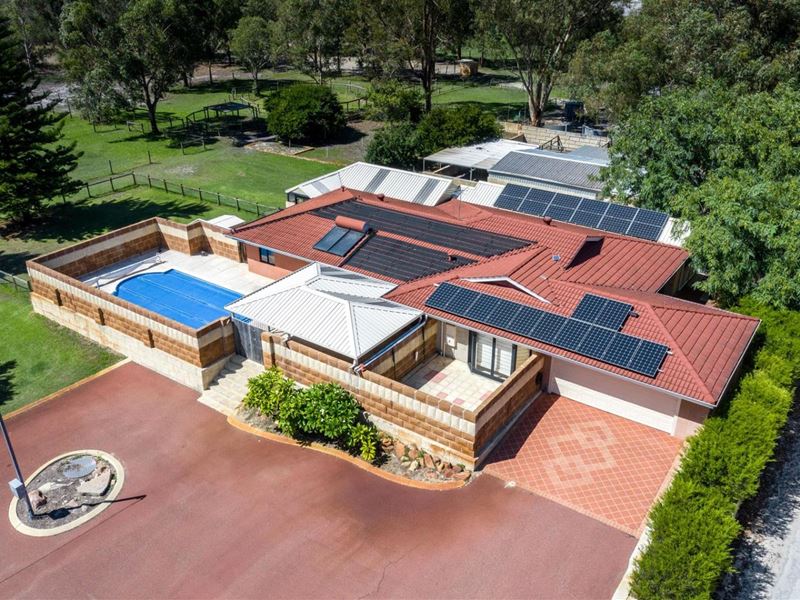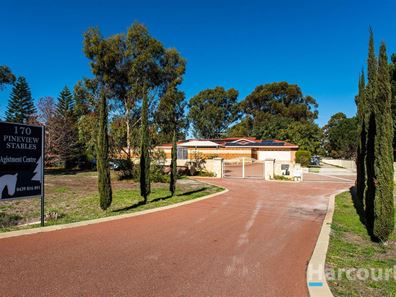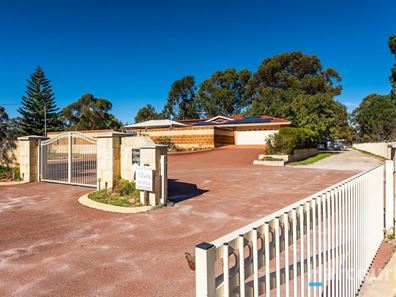Sold Sold Sold
Horse lovers, dream no more - this majestic 8.5-acre (approx.) residence entitled "Pineview Stables" has finally come to market and provides you and your loved ones with the perfect place to live as a family while doing what you love - and making a living from it!
Fully fenced property with lush green reticulated paddocks; two large and eight small paddocks (five of them boasting day stables), a concrete farrier bay, multiple wash bays, a fully-equipped "tack room" with four covered pens and three open pens, a floodlit arena with a viewing shed and a round yard to a full-size rear jumping arena with a water jump, alongside two large sand paddocks boasting shelters, and so much more. There are also two huge powered workshop sheds with concrete floors, plus ample vehicle and horse-float parking space at both the front and rear of the property, sure to interest most family members - including any budding tradesmen of the house!
The beautifully-presented 3 bedroom 2 bathroom home itself has been cleverly renovated and refurbished over the years, providing those dearest to you with no less than three separate living zones - including formal and casual sitting rooms, plus an activity or "games" room for the kids. There is also a study area very close to the sumptuous master ensemble.
All of the city-like suburban conveniences are at your doorstep despite the terrific tranquillity on offer to you here, with only minutes separating the expansive property from schools, shopping and amenities at both Banksia Grove and Carramar, as well as everything else you could ever want or need in nearby Joondalup. Two golf courses and the Maze are within minutes. What a lifestyle, what an opportunity!
Other features include, but are not limited to:
- Large sparkling below-ground solar-heated salt-water swimming pool with a sand filter and heaps of room to laze around it - all overlooked by a fabulous entertaining alfresco that separates the front driveway from the kitchen via double access gates and double French doors respectively
- Secure remote-controlled double garage with storage options, plus access to the main verandah double entry doors that reveal the home's foyer
- Sunken formal living/lounge room off entry, warmed by solid Jarrah timber floorboards and featuring decorative ceiling cornices for those special occasions
- Adjacent carpeted study area
- Beautifully-tiled open-plan family, dining and kitchen area with seamless double-door access to the fully-enclosed rear patio-entertaining area - featuring a pitched wraparound roof to cater for most outdoor occasions
- The functional kitchen itself boasts an integrated breakfast bar for casual meals, ample storage options (including glass cabinetry and wine racking), glass splashbacks, a large pantry with lighting, an appliance nook, double sinks, a water-filter tap, a Dishlex dishwasher, a Miele Induction cooktop and Miele twin ovens
- Separate tiled living-come-activity room (with a linen press) off the minor sleeping quarters, servicing two carpeted minor bedrooms with built-in wardrobes and splendid views of the shimmering front swimming pool
- Light, bright and carpeted front master suite with a fitted walk-in wardrobe, a private fully-tiled ensuite bathroom comprising of a shower, separate bathtub, heat lamps, a heated towel rack, a separate toilet and a stone vanity and external double-door access out to a sunny north-facing front courtyard with paving and a washing line
- Fully-tiled main bathroom with a bubbling corner spa bath (with showerhead), plus heat lamps
- Functional laundry with ample storage space, a separate toilet and patio access outside
- Hallway storage cupboard off entry
- Full tack room with a double carport and storage facilities, plus a large store/utility room, a potential home office with outdoor access for workers
- Covered horse crush
- Enclosed "dog" yard - ideal for pets to roam free
- 24 solar-power panels installed in 2013 - 5.5kW inverter system
- Ducted and zoned reverse-cycle air-conditioning system
- NBN ready for high-speed internet
- Full 10-station automatic reticulation
- Powerful bore pump sending full water pressure right to the very back of the property, ensuring fresh, clean bore water for stock/horses and sprinklers
- Current water license for 16,250KL in place
- Storage/garden shed with carport attached
- Secure chicken coop
- Under-cover "second" clothesline under the rear patio
- Small orchard
- Two bird cages
- House, bore and rainwater tanks
- Electric fencing to rear of property
- Side tool shed off main powered workshop shed - both sheds are RCD protected
- One hectare (approx.) of sprawling grass paddock to the back of the property
- Easy access to public transport, the freeway and our pristine coastline
- Enjoy now, invest for the near future - with Urban Zoning potentially on the way
Property features
-
Garages 2
-
Study
-
Lounge
-
Dining
Listing snapshot by reiwa.com
This land listing located in Mariginiup was sold by Kirrily Macri at Harcourts Alliance.
If you would like to get in touch with Kirrily Macri regarding 170 Neaves Road, Mariginiup, please call 0431 190 610 or contact the agent via email.
Nearby schools
Mariginiup overview
Are you interested in buying, renting or investing in Mariginiup? Here at REIWA, we recognise that choosing the right suburb is not an easy choice.
To provide an understanding of the kind of lifestyle Mariginiup offers, we've collated all the relevant market information, key facts, demographics and statistics to help you make a confident and informed decision.
Our interactive map allows you to delve deeper into this suburb and locate points of interest like transport, schools and amenities. You can also see median and current sales prices for houses and units, as well as sales activity and growth rates.





