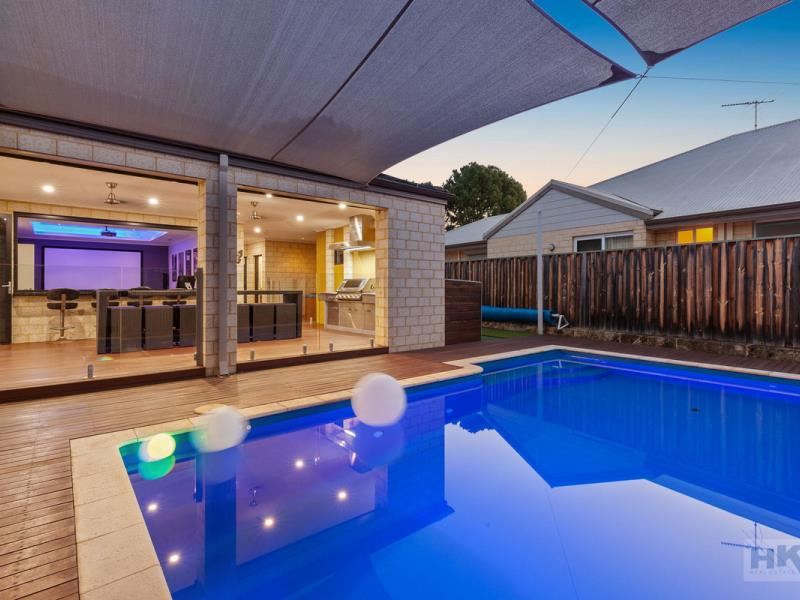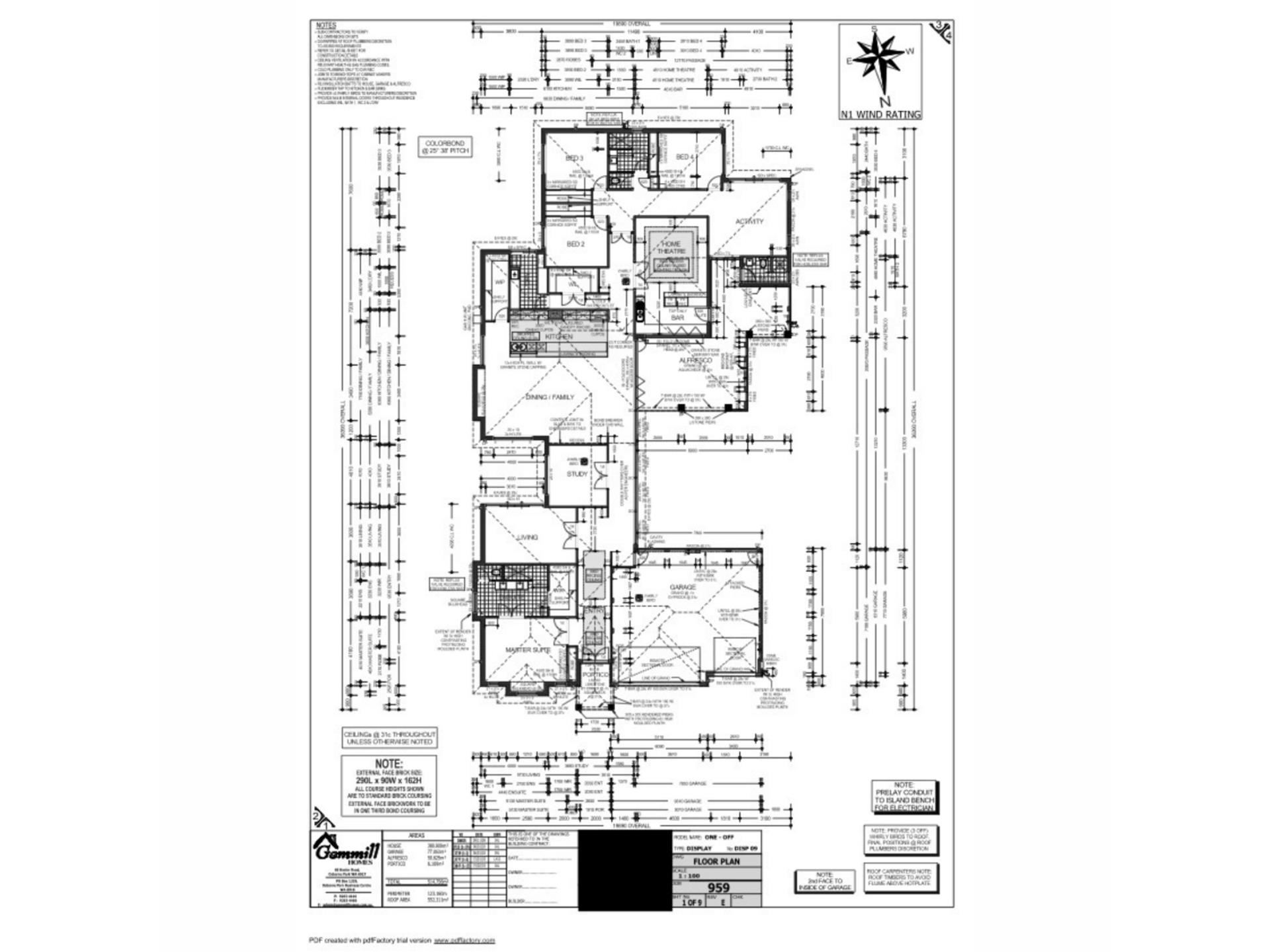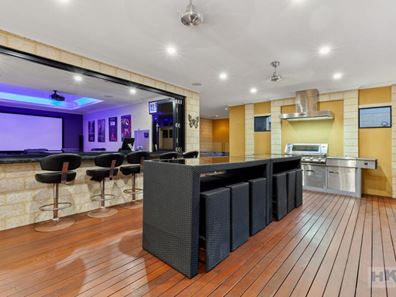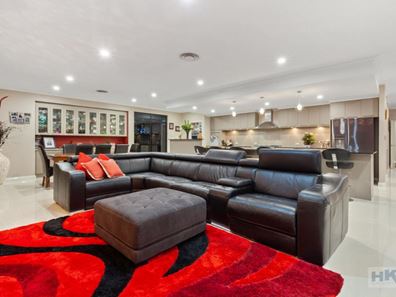Under Offer
This MASSIVE 380m2 of living family home is just something that has to be seen to be taken in. Situated in the lovely Charlottes Vinyard with 4 massive bedrooms (5th bedroom if needed), multiple living areas, massive separate study and an indoor outdoor lifestyle that would rival that of most hotels this home really is something to behold.
To try and give this home some perspective is difficult but I'll try......the master bedroom is as big as most living areas and has multiple built in and walk in robes plus a huge ensuite bathroom. The minor bedrooms are as big as most master bedrooms and all have built in triple mirrored robes. The study has room for 2 people to work in full time whilst the main living area and kitchen space rivals that of most homes total living space. The indoor / outdoor design of this home is the real cherry on the cake. The pool has been situated in the centre which brings the indoor living space directly opposite to the main indoor loving space. With full length windows overlooking the pool and bifold doors onto the decked sitting area you really could be on holiday. The outdoor decked area has its own bathroom and shower, a gated spa plus own bar which has bi fold windows which then opens up onto the huge cinema screen, fantastic for watching the footy whilst entraining. There are so so many other features to this home but seeing is believing so best come down and see for yourself.........
Situated in Charlottes Vinyard in Ellenbrook the home is ideal for easy access to the local shops and Ellenbrook Central and also Tonkin Highway is a short 2 min drive from the front door making airport and CBD access a breeze. Shops such as Bunnings, Spud Shed, Spotlight, Woolworths and Aldi are all in very close proximity. There are plenty of local parks and walks plus Swan Valley is a short 10 min drive so enjoying those wineries or long lunches on your day off is hassle free. Ellenbrook Train Station slated to be operational in 2024 will be a short drive or 15 min walk away once completed.
Features include but not limited to:
- Massive triple garage with extra ceiling height and depth
- Solar panels - 6.6kw Solar panels, 5kw Goodwe inverter
- Smart wiring through home which comes with a fully operational comms rack - data points to all rooms
- Stunning feature porch to huge entrance hallway with recessed ceilings and feature wall
- Master bedroom is enormous with ceiling fan, double built in mirrored robe, huge fitted walk in robe with a fireproof floor safe, amazing ensuite with double vanity, stone bench tops, tiled to the ceiling, separate toilet and huge double walk in shower
- Zonal (8 Zones) ducted reverse cycle air conditioning which has controller panels in the main living area and master bedroom
- High ceilings throughout entire home
- 5th bedroom/multi function room overlooking pond area
- Quality tiling throughout living areas and quality carpet throughout the remainder of the house
- Full length windows offering great natural light in main living area overlooking the pool
- Massive enclosed home office featuring 2 built in desks and shelving overlooking the pool and pond areas of the home
- Main living is gigantic with multiple living spaces and a kitchen to rival that of most restaurant kitchens which flows via bifold doors to the outdoor entertainment area
- Kitchen is large with a capital L, huge walk in pantry with extra cupboard space, massive stone island bench with huge breakfast counter, microwave recess, enclosed cubby area for kettle and toaster, massive amount of soft closing cupboard space, 900mm appliances and stand-alone oven plus a huge fridge recess.
- Video intercom from the front door to multiple points in the home
- Massive walk in linen storage
- Laundry with plenty of bench space and cupboards plus access to the rear of the home
- Distributed audio throughout the house (6 stations) with in roof and outdoor speakers
- Rear of the home can be closed off to the main living space
- All minor bedrooms would fit king beds and have a ceiling fan with triple mirrored in built robes
- Extra linen storage for the bathroom at the rear
- Enclosed separate toilet for the minor bedrooms at the rear of the home
- Bathroom with single vanity and shower for the minor bedrooms at the rear of then home
- Large lounge / activity at the rear of the home for the minor bedrooms
- Large alfresco which comes off the rear lounge which leads to a nice grassed area for the pets plus a garden shed, fruit trees and raised vegetable gardens
- House fully secured with Alarm and CCTV
- Theatre room with projector and screen plus in built stone bench top bar with plenty of storage cupboard space, sink, dishwasher and in built bar fridge
- Bifold windows from the bar area to the outdoor entertainment area
- Fully gated 8 seater spa
- Outdoor bathroom and shower in entertainment area making those bathroom trips after a few to many cold ones a breeze
- Tinting to all windows throughout the home
- BBQ area with in built extractor fan
- Stunning outdoor decked area with bar, ceiling fans, all weather blinds and sitting area plus fully fenced in ground 8m by 3.5m salt pool with solar heating which is also decked and has plenty of other seating or sun baking options plus over head shade sails
- Pool, reticulation and solar can be all app controlled through the wifi
- LED downlights throughout
Disclaimer:
The particulars are supplied for information only and shall not be taken as a representation of the seller or its agent as to the accuracy of any details mentioned herein which may be subject to change at any time without notice. No warranty or representation is made as to its accuracy and interested parties should place no reliance on it and should make their own independent enquiries.
Property features
-
Below ground pool
-
Air conditioned
-
Garages 3
-
Floor area 380m2
-
Patio
-
Study
Property snapshot by reiwa.com
This property at 170 Charlottes Vista, Ellenbrook is a five bedroom, three bathroom house sold by Team Penny at HKY Real Estate on 21 May 2021.
Looking to buy a similar property in the area? View other five bedroom properties for sale in Ellenbrook or see other recently sold properties in Ellenbrook.
Nearby schools
Ellenbrook overview
Ellenbrook is a recently developed suburb within the City of Swan. Substantial development of Ellenbrook didn't begin until the 1990s with rapid growth following soon after.
Life in Ellenbrook
Relatively isolated from neighbouring suburbs, Ellenbrook has been designed to function as a self-sustainable community. Within its boundaries there are two community centres, a library, skate park, a large water park and Ellenbrook Central, which has around 100 stores.
Sporting activities are well catered to with facilities available for tennis, basketball, netball, cricket and swimming. There are several local primary and high schools in Ellenbrook (both public and private), as well as a good amount of public open space to explore, with parks, lakes and reserves featuring throughout.





