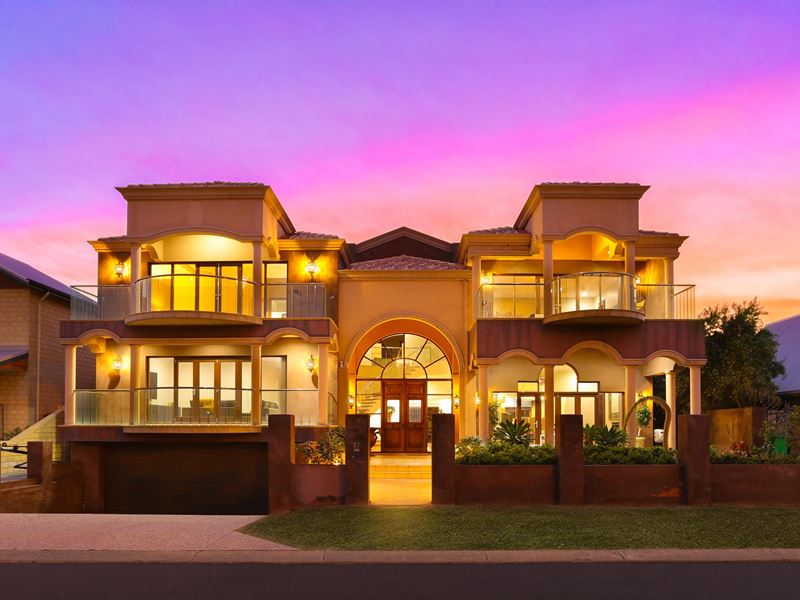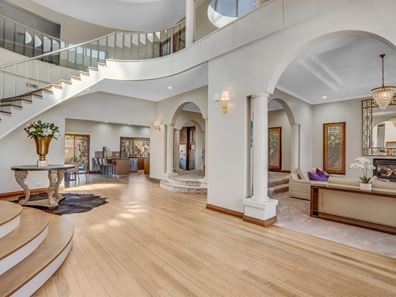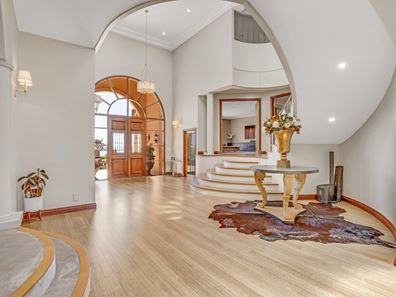


17 The Strand, Bunbury WA 6230
Sold price: $2,195
Sold
Sold: 09 Mar 2022
5 Bedrooms
3 Bathrooms
4 Cars
Landsize 665m2
House
Contact the agent

Elders Real Estate South West
Prestigious Marlston Hill Location
Situated in the award-winning Marlston Hill, this unique residence will have you in awe at first glance! Boasting stunning views across the Bunbury Harbour and Indian Ocean, this magnificent 5 bedroom, 3 bathroom home is a masterpiece of design incorporating arches, columns and heights of grand proportions.Large double doors framed by an imposing Jarrah wood frame open into an impressive 3 level entry hall. Spacious open plan living spaces branch off from the entry where different living zones are defined by innovative interior architecture and complemented by neutral tone walls. Extensive use of bifold Jarrah doors to the living areas encourage an indoor-outdoor lifestyle while creating a passage for cooling sea breezes. The formal dining area adjoining the lounge is central to three covered balconies overlooking the elemental beauty of the ocean and harbour.
The contemporary, open plan kitchen is the result of constant reference to lifestyle and functionality. Modern amenities combined with design elements such as ample bench space, double basin, copious amounts of storage space, double stainless steel ovens, a char-grill burner, stainless look wine rack and glazed overhead range hood, make this kitchen a delight to work in.
The Roman sized master suite is simplistic yet sophisticated featuring extensive bifold Jarrah doors to a large private balcony, spoilt with uninterrupted views of the harbour. Curved walls set a contemporary mood in the deluxe ensuite while large oak-framed mirrors reflect the his-and-her vanities on each side of the room separated by a large oval spa bath. The luxurious minor bedrooms are extremely generous in size and feature soft furnishings, double-hung windows adorned with Cedar venetians and large walk-in-robes reducing clutter and allowing for easy living.
The open plan kitchen & dining flows effortlessly through to the outside alfresco where the grand proportions, classic columns and arches continue. The resort style in-ground pool area will compliment entertaining perfectly thanks to the outside feature kitchen area. Glass fencing separates the pool from the alfresco yet again continuing the theme of grandeur emphasised throughout this stunning home.
With other features including an undercroft 4 car garage with separate storage/ wine cellar room, alarm system, fully automatic reticulation system and so much more, this home has to be seen to be believed.
Features:
665m2* lot
Built 2003 by Ital Developments
Quadruple garage
5 Bedroom (Master with WIR & Minors with BlR's)
3 Bathroom (Ensuite to Master)
Open plan kitchen & dining
Formal lounge with fireplace
Formal dining
Separate home theatre
Separate living
Well-appointed kitchen with ample bench & cabinetry space, double basin, double stainless steel ovens, a char-grill burner, stainless look wine rack, glazed overhead range hood
Activity/Rumpus room
Side access
3 x front balconies
1 x front veranda
Alfresco
In-ground swimming pool
Outside kitchen/bbq
Automatic reticulation
Ducted air conditioning
Downlights throughout
Storage/Wine cellar room
Alarm system
Nearby:
60m* from Jetty Baths
190m* from BP Beach
1.4km* from Bunbury Centre Point
1.7km* from Koombana Beach
2.0km* from Bunbury Senior High School
3.2km* from bunbury Primary School
Council Rates: $3,525.61*
Water Rates: $1,198.79*
*Approximate Only.
Contact the exclusive agents - Jeremy Bolwell 0418 932 242 and Mark Bateman 0428 342 441
Property features
Cost breakdown
-
Council rates: $3,525 / year
-
Water rates: $1,198 / year
Nearby schools
| Bunbury Regional Community College | Secondary | Non-government | 0.6km |
| Bunbury Senior High School | Secondary | Government | 1.4km |
| Bunbury Primary School | Primary | Government | 2.0km |
| Cooinda Primary School | Primary | Government | 2.6km |
| South Bunbury Primary School | Primary | Government | 2.9km |
| South Bunbury Education Support Centre | Primary | Specialist | 2.9km |
| St Mary's Catholic Primary School | Primary | Non-government | 3.2km |
| Bunbury Catholic College | Secondary | Non-government | 3.9km |
| Carey Park Primary School | Primary | Government | 4.0km |
| College Row School | Combined | Specialist | 4.4km |