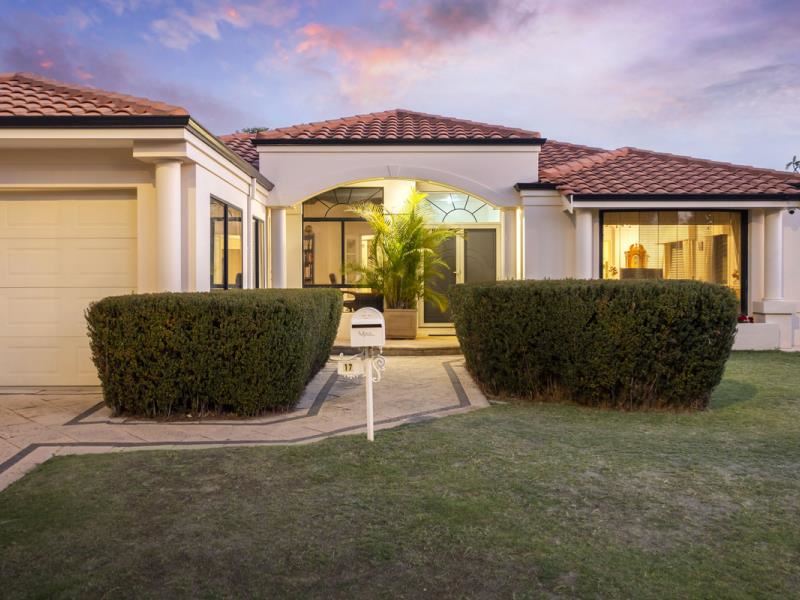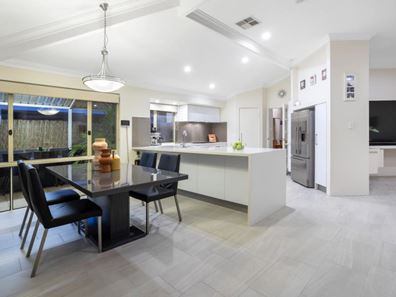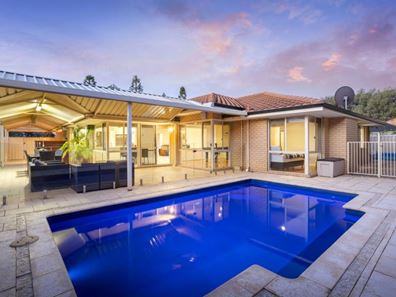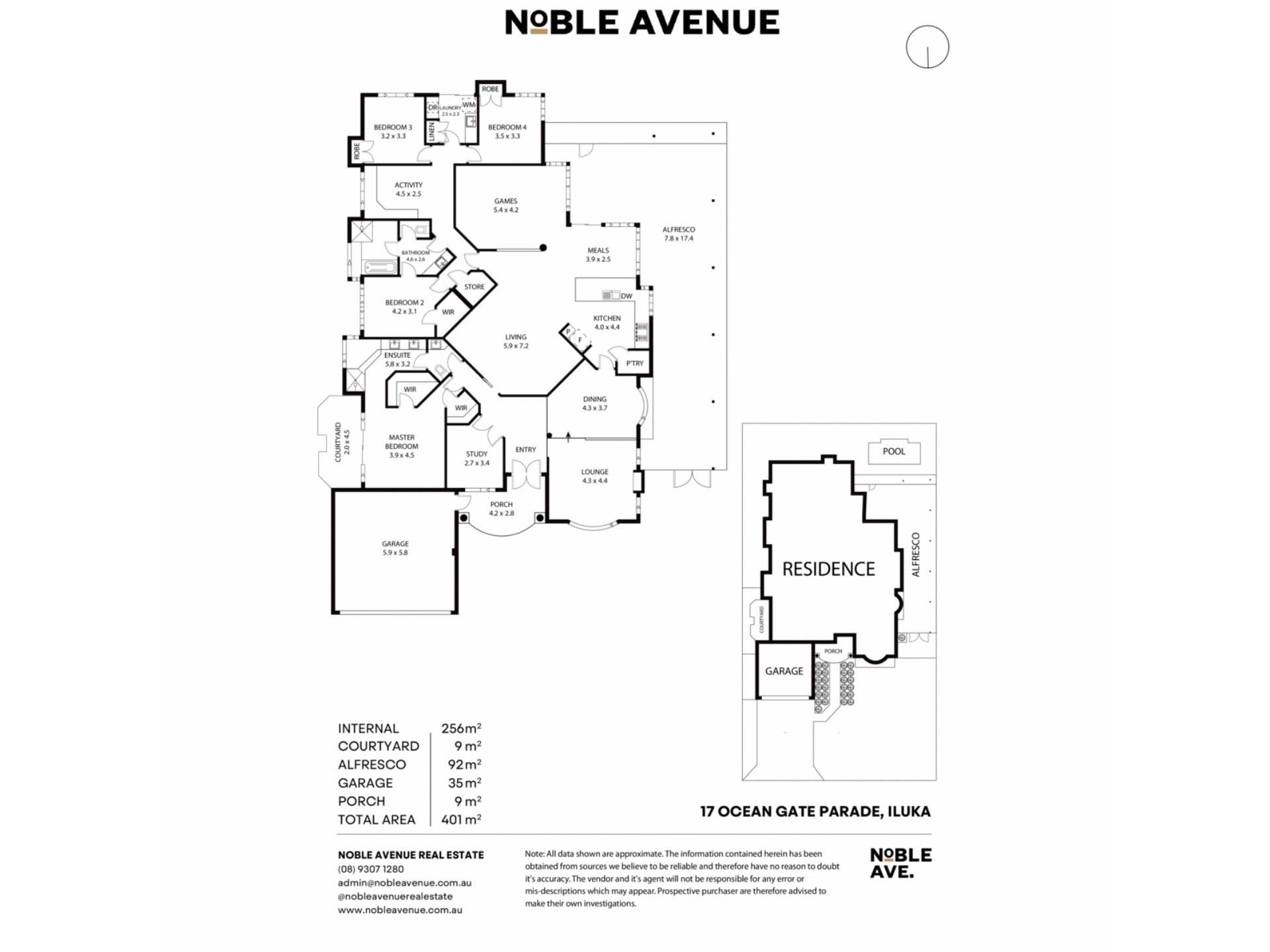


17 Ocean Gate Parade, Iluka WA 6028
Sold price: $1,179,000
Sold
Sold: 25 Apr 2024
4 Bedrooms
2 Bathrooms
2 Cars
Landsize 744m2
House
Contact the agent

Jay Dass
0407205421
Noble Avenue
IDYLLIC ILUKA LIVING!
THE HOMEWelcome to this deceptively spacious home, boasting a wide frontage and the coveted potential for side access. Crafted by the esteemed Beaumonde builders and previously a display home, this residence exudes elegance and functionality. Stepping through the grand double doors, you're greeted by a wide entrance hall adorned with newly laid tiles, seamlessly guiding you through the home's inviting layout.
To the right, discover a haven of comfort with a front lounge and offset dining room, adorned with plush new carpets, perfect for hosting gatherings or unwinding after a long day. Adjacent lies a separate study, adorned with timber flooring, offering a tranquil space for work or relaxation. The master bedroom, privately positioned, beckons with courtyard access and an ensuite boasting double vanities, a corner spa bath, and a separate shower, ensuring luxury and convenience.
The heart of the home unfolds in the spacious open plan living and dining area, adorned with soaring high ceilings, amplifying the sense of space and airiness. Here, the recently renovated deluxe kitchen takes center stage, featuring waterfall stone benchtops, a breakfast bar, and quality appliances, catering to both culinary enthusiasts and entertainers alike. With a view of the separate games room and outdoors, parental supervision becomes a breeze, ideal for a growing family.
Venturing further, three queen-sized minor bedrooms, an additional activity room, and a main bathroom await, providing ample space for rest and recreation. Outside, a wrap-around pergola beckons for alfresco dining and lounging, overlooking the sparkling sun-drenched pool, creating a private oasis for relaxation and entertainment. With room to move and play, this home is the epitome of modern family living, offering both comfort and style in abundance.
THE COMMUNITY
Nestled within the idyllic tree-lined streets of Iluka, this property offers a lifestyle of unparalleled tranquility and convenience. Picture-perfect walks along the coast or through Sir James McCusker Park become a cherished part of daily routine, fostering a sense of well-being and serenity. With its proximity to the vibrant Currambine shopping precinct, indulging in early morning coffees or late-night drinks is effortless, ensuring that every urban convenience is just moments away. Embrace the essence of Iluka living and start enjoying the best of coastal living today.
THE SPECIFICS
Council Rates: $2,604.88 per annum
Water Rates: $1,446.16 per annum
Land Area: 744m2
Build Area: 401m2 (incl. courtyard, alfresco, garage and porch)
Disclaimer:
This information is provided for general information and marketing purposes only and is based on information provided by the Seller and may be subject to change. No warranty or representation is made as to its accuracy and interested parties should place no reliance on it and should make their own independent enquiries.
Property features
Cost breakdown
-
Council rates: $2,604 / year
Nearby schools
| Beaumaris Primary School | Primary | Government | 0.9km |
| Francis Jordan Catholic School | Primary | Non-government | 1.1km |
| St Simon Peter Catholic Primary School | Primary | Non-government | 1.3km |
| Currambine Primary School | Primary | Government | 1.5km |
| Prendiville Catholic College | Secondary | Non-government | 1.6km |
| Ocean Reef Senior High School | Secondary | Government | 2.0km |
| Connolly Primary School | Primary | Government | 2.2km |
| Kinross Primary School | Primary | Government | 2.4km |
| Lake Joondalup Baptist College | Combined | Non-government | 2.5km |
| Kinross College | Secondary | Government | 2.6km |
