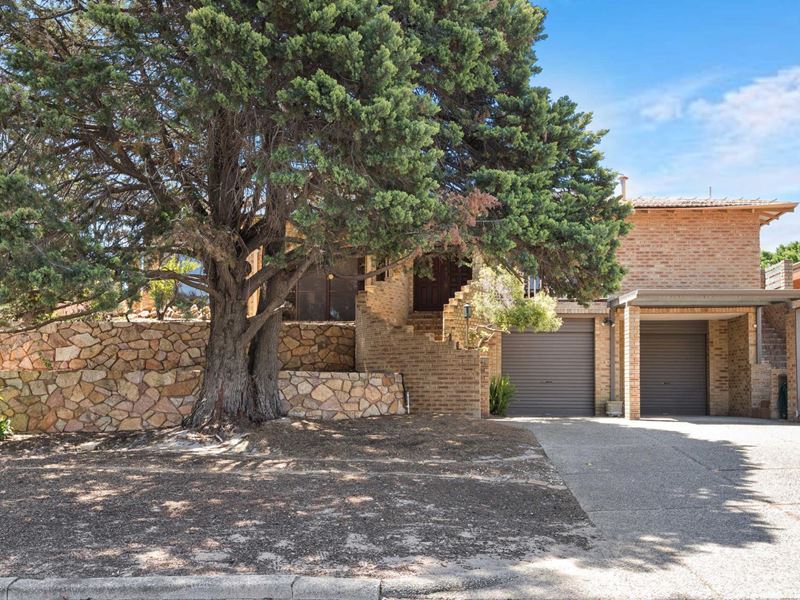


17 McGuiness Drive, Leeming WA 6149
Sold price: $912,000
Sold
Sold: 10 Mar 2022
5 Bedrooms
2 Bathrooms
3 Cars
Landsize 705m2
House
Contact the agent

Wendy Logan
0452081150
Calnan Property
Elevated Family Space and Charm!
Boasting a commanding street presence and sure to benefit from the addition of your own personal modern touches throughout, this beautifully-presented 5 bedroom 2 bathroom powder room and 3 toilet family home offers timeless comfort and will keep everybody happy with its functional floor plan.Beyond double front doors and off a tiled character entrance lies a sunken lounge with a bar area, charming timber cabinetry, high raked ceilings, an open brick fireplace and access out to a splendid front pergola with stunning Jacaranda views to either side. Also reserved for those special occasions is the formal dining room that overlooks it – feature decorative ceiling and all.
The tiled kitchen is practical in design and plays host to more feature wooden Jarrah cabinetry, double sinks, a Chef gas cooktop, double Chef ovens, a warmer oven and two double-door timber pantries. It precedes a casual open-plan family and meals area that is also neatly tiled and comprises of soaring high raked cathedral-style ceilings and external access to the rear.
Double doors reveal a huge third living zone in the form of a Games room with grand ceilings of its own, alongside a burning combustion fireplace and even more built-in storage. The obvious pick of the bedrooms is a massive front master suite with access out on to the balcony (allowing you to wake up to a pleasant leafy aspect), a huge walk-in wardrobe/dressing room and an ensuite bathroom with a shower, separate toilet and twin “his and hers” vanities.
A private north-facing backyard setting isn’t overlooked by any of the neighbours and is made up of several paved courtyard areas for entertaining, a gas bayonet for outdoor barbecues, a feature waterfall and fountain pond and a rear lemon tree, hidden behind the swaying palm trees that tower above everything else. Parking will never be an issue here either, with plenty of space either on the driveway, under the carport or within the garage.
The lovely Phillip Jane Park and coffee shop are only strolling distance away, as are bus stops and Banksia Park Primary School, with the spectacular Melville Glades Golf Club, Leeming Senior High School, major shopping centres, the freeway, other major arterial roads, Murdoch Train Station, Murdoch University, the St John of God Murdoch and Fiona Stanley Hospitals, Fremantle and even the city only minutes away in their own right. What a wonderful and convenient place in which to live. Impressive is an understatement!
Other features include, but are not limited to;
• Home oriented to maximise both winter sun and summer shade
• Brand-new three-phase Fujitsu ducted reverse-cycle air-conditioning system
• High built-in storage capacity throughout – including a broom cupboard, single linen cupboard and double cloak cupboard
• Plumbed water tap for a refrigerator
• Carpeted bedrooms and formal areas
• Backyard access from the Games and Family rooms
• 2nd bedroom with built-in robes and a built-in study desk
• 3rd bedroom with BIR’s and a corner desk of its own
• 4th bedroom with BIR’s and wall mounted Jarrah shelving
• 5th bedroom with a WIR, adjacent to a guest powder room (with ornate tapware) – by the kitchen
• Separate 3rd toilet, with a separate powder area with vanity basin and cupboard
• Main family bathroom with a shower, separate bathtub and twin vanity basins
• Practical large laundry with over-head and under-bench storage, a pull-out clothing drawer for washing and outdoor access to the backyard
• Internal staircase from garage
• Feature ceiling cornices and skirting boards
• Ducted-vacuum system
• Security-alarm system
• NBN internet connectivity
• Ample power points throughout
• Gas hot-water system
• Reticulation
• Deep bore (with non-staining water)
• Under-ground street power
• Single carport, preceding a large under-croft double lock-up garage downstairs – complete with space for a workshop, its own huge walk-in storeroom/office (with shelving), internal shopper’s entry and a separate and generous under-stair storeroom adjacent
• Elevated 705sqm (approx.) block with two side-access gates
• Built in 1982 (approx.)
• A beautiful early afternoon sea breeze
• Close pedestrian/cycle paths and the local bowling club
• Easy access to other shopping centres – including Westfield Booragoon and Kardinya Park
For any additional information or to arrange a private viewing, please contact Wendy Logan on 0452 081 150.
Property features
Nearby schools
| Banksia Park Primary School | Primary | Government | 0.3km |
| Willetton Senior High School | Secondary | Government | 1.0km |
| Castlereagh School | Combined | Specialist | 1.1km |
| Burrendah Primary School | Primary | Government | 1.1km |
| Oberthur Primary School | Primary | Government | 1.4km |
| Leeming Primary School | Primary | Government | 1.6km |
| Bull Creek Primary School | Primary | Government | 1.9km |
| Leeming Senior High School | Secondary | Government | 2.1km |
| Leeming Senior High School Education Support Centre | Secondary | Specialist | 2.1km |
| West Leeming Primary School | Primary | Government | 2.2km |
