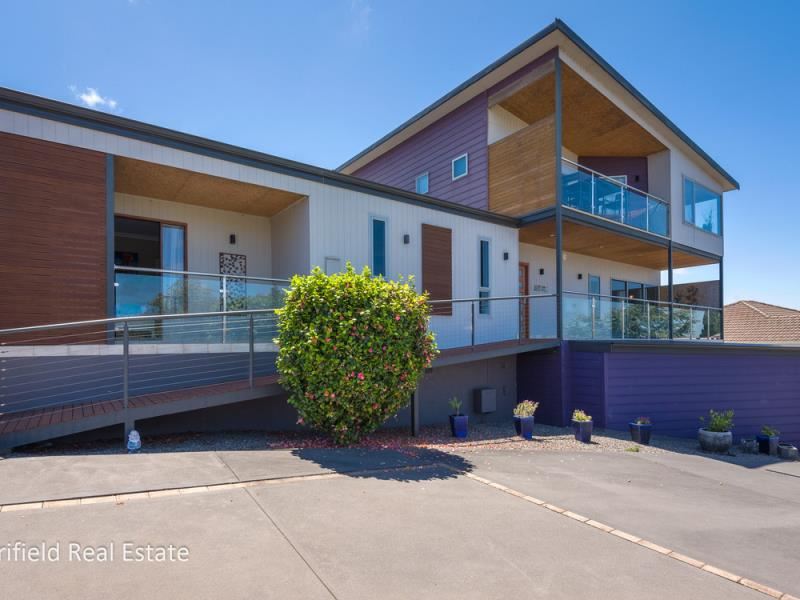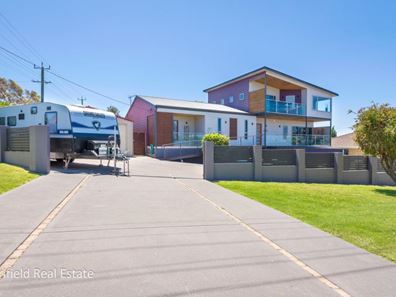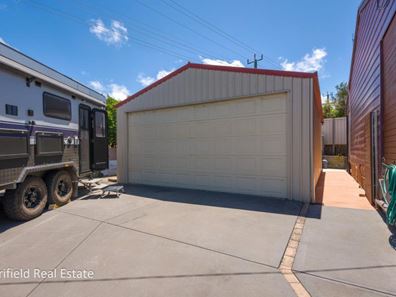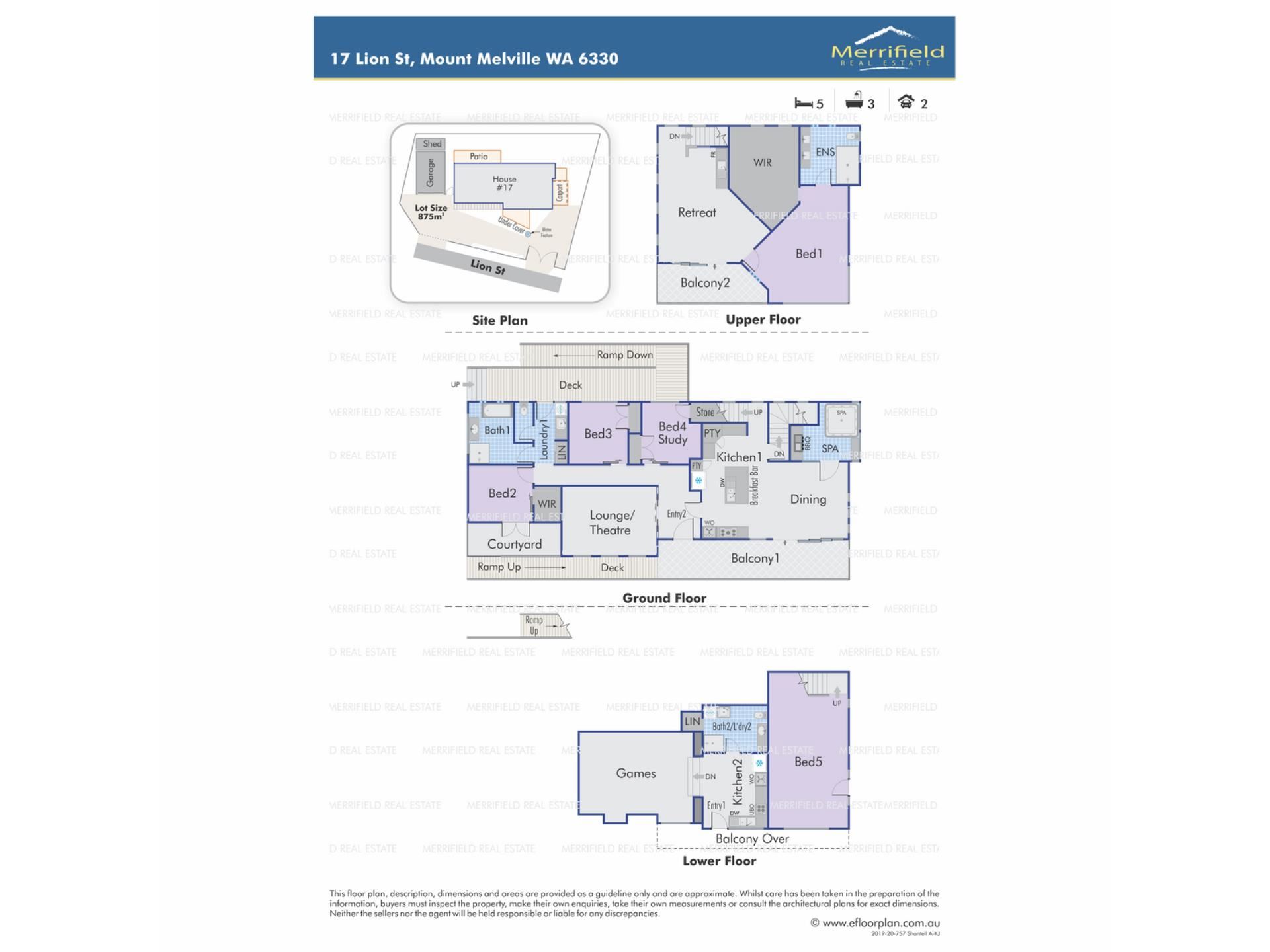


17 Lion Street, Mount Melville WA 6330
Sold price: $630,000
Sold
Sold: 24 Aug 2021
4 Bedrooms
3 Bathrooms
3 Cars
Landsize 875m2
House
Contact the agent

Kyle Sproxton
0438880439
Merrifield Real Estate
CLASSY CITY LIVING WITH OCEAN VIEWS
The privileged new owners of this expansive, multi-level home high on Mt Melville will revel in the sensational views, versatile floor plan and abundant space for accommodating extended family and guests.Presenting as a modern, beautifully maintained property, it offers plenty of scope for numerous activities or complete relaxation in style and comfort.
An extensive renovation and extension project has resulted in a high-quality fitout incorporating innovative design features and finishing in tones from a modern neutral palette tastefully enhancing the sunny ambience.
The main home is on the two upper levels, where balconies and glass doors on both floors let in the amazing outlook from Albany Port to the Southern Ocean. From inside, this extends north as far as the Stirlings. There are four separate balconies here.
Located on the middle floor is the sizeable lounge or theatre room and the dining area adjoining the striking kitchen with stone benchtops, a dishwasher, plenty of cabinetry and superior cooking appliances. There’s even a spa room with a bar which could easily be converted into extra living space.
Of the four bedrooms in the main home, the impressive, air-conditioned master suite at the top has big, double-glazed corner windows to take in the view, a huge dressing room with hanging space and drawers, and an ensuite shower room and toilet. Part of this private refuge is a comfy lounge with glass doors to the private balcony and a small kitchenette.
The other three bedrooms (of which one could be used as an office or study), with robes, are near the main bathroom and the separate toilet.
Two other major drawcards are on the ground floor. First, there’s a sizeable, air-conditioned studio or hobby room – with external access from the side, this is perfect for operating a home-based business. The second is a modern self-contained flat comprising a big bed-sitting room with robes and storage, kitchen-dining area, bathroom-laundry and its own sheltered alfresco area.
On the corner block of 875sqm, there’s also a double shed-workshop with power, a carport and heaps more off-road parking.
Just four minutes’ drive from the CBD, this classy home includes many extras including a sheltered rear barbecue deck, a rainwater tank and heaps of power points – and there’s so much more to discover.
What you need to know:
- Expansive, multi-level home
- Amazing views from most rooms and balconies on two floors
- Beautifully modernised, innovative features
- Lounge or theatre room
- Big kitchen with dishwasher, high-end appliances
- Dining area
- Spa room or gym with bar
- Sizeable studio ideal for home-based business
- Striking master suite, huge dressing room, bathroom
- Lounge and small kitchen adjoining master suite
- Two double bedrooms, one single (or office), all with robes
- Main bathroom with bath, shower, vanity, separate toilet
- Laundry
- Sheltered rear deck
- Modern self-contained flat
- Double garage-workshop with power
- Carport
- Good off-road parking
- 825sqm corner block
- Council rates $3,109.89
- Water rates $1,463.15
Property features
Cost breakdown
-
Council rates: $3,109 / year
-
Water rates: $1,463 / year
Nearby schools
| Parklands School | Primary | Non-government | 0.7km |
| John Calvin School | Combined | Non-government | 0.7km |
| Yakamia Primary School | Primary | Government | 1.0km |
| Mount Lockyer Primary School | Primary | Government | 1.2km |
| Bethel Christian School | Combined | Non-government | 1.4km |
| Albany Secondary Education Support Centre | Secondary | Specialist | 2.0km |
| North Albany Senior High School | Secondary | Government | 2.0km |
| Albany Primary School | Primary | Government | 2.5km |
| Albany Senior High School | Secondary | Government | 2.6km |
| Spencer Park Education Support Centre | Primary | Specialist | 3.2km |
