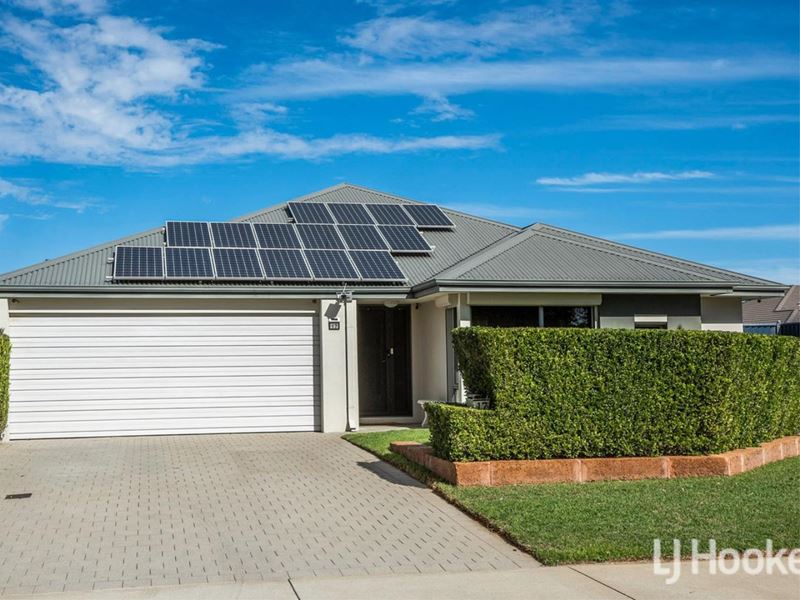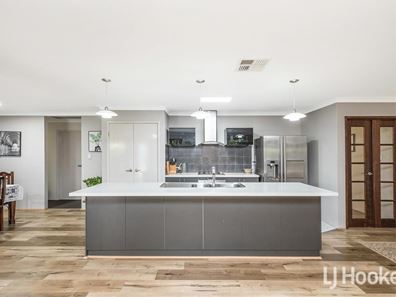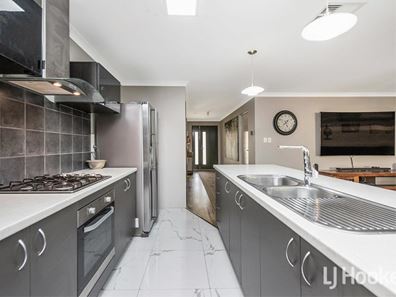


17 Jasmin Promenade, Byford WA 6122
Sold price: $655,000
Sold
Sold: 30 Apr 2024
4 Bedrooms
2 Bathrooms
2 Cars
Landsize 432m2
House
Contact the agent

Brian Scott
0438333341
LJ Hooker Thornlie - Canning Vale
Epitome of Family Living
This charming 4 bedroom 2 bathroom home boasting undeniable street appeal. Nestled on an approximately 432sqm corner block, amidst a serene enclave of Byford, this residence is flanked by similarly inviting family homes. Convenience is key, with esteemed schools, an array of supermarkets, and enticing dining options mere moments away. Plus, anticipate seamless commutes with the forthcoming 2025 debut of the nearby train station.Step inside to discover an inviting ambiance, accentuated by wood styled hybrid flooring gracefully spanning the living and walkway areas. To your right, the expansive master suite beckons, complete with roller shutters ensuring tranquility, whether for shift workers or little ones in need of uninterrupted slumber. Dual walk-in robes and a generously proportioned ensuite add a touch of luxury.
Continuing down the hallway, a spacious theatre room awaits, positioned alongside the well appointed kitchen. Here, culinary adventures unfold effortlessly amidst stainless steel appliances, dual pantry cupboards, and a convenient dishwasher. Abundant cupboard space both above and below the oven bench, alongside a breakfast bar overlooking the open plan living and dining areas, ensure both functionality and style. Stay comfortable year-round with the inclusion of a split system air conditioner, complemented by reverse cycle ducted air conditioning system, solar panels, and WIFI-enabled security cameras.
At the rear of the home, three generously sized bedrooms, each boasting built-in robes and two adorned with roller shutters, offer serene retreats for family members. These rooms enjoy easy access to the main bathroom, complete with a separate bathtub for indulgent relaxation. Throughout the home, ceiling fans enhance comfort and circulation.
Seamlessly blending indoor and outdoor living, expansive bi-folding doors beckon you to the large undercover alfresco area, spanning approximately 7.5m x 4.5m. Ideal for hosting gatherings with loved ones, this space epitomizes the essence of contemporary family living.
With its myriad of sought-after features, this home encapsulates everything discerning families desire in today's market. Act swiftly to secure your slice of suburban bliss. For further details, contact Brian on
0438 333 341.
Disclaimer: All information contained therein is gathered from relevant third parties sources. We cannot guarantee or give any warranty about the information provided. Interested parties must rely solely on their own enquiries.
Property features
Nearby schools
| Marri Grove Primary School | Primary | Government | 0.9km |
| Salvado Catholic College | Combined | Non-government | 1.8km |
| Byford Secondary College | Secondary | Government | 1.8km |
| Byford Primary School | Primary | Government | 1.9km |
| Byford John Calvin School | Primary | Non-government | 2.0km |
| West Byford Primary School | Primary | Government | 2.0km |
| Woodland Grove Primary School | Primary | Government | 2.7km |
| Beenyup Primary School | Primary | Government | 3.0km |
| Australian Christian College - Darling Downs | Primary | Non-government | 3.6km |
| Gwynne Park Primary School | Primary | Government | 5.0km |