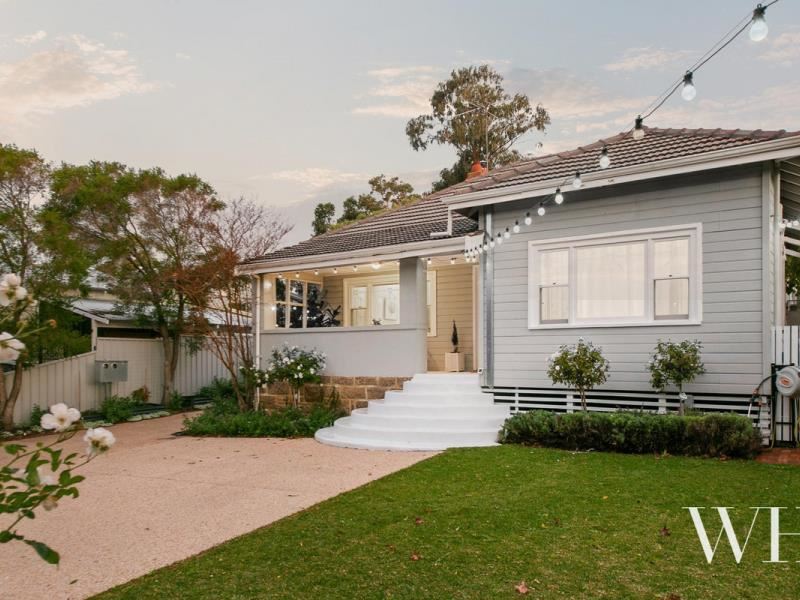


17 Elizabeth Street, White Gum Valley WA 6162
Sold price: $825,000
Sold
Sold: 04 Jul 2022
3 Bedrooms
2 Bathrooms
2 Cars
Landsize 333m2
House
Contact the agent

Louise Pope
0410803722
White House Property Partners
Hit refresh: bright renewal and valley charm
HOME OPEN CANCELLEDIn a welcoming community street lined with renewed character homes, this one is a beauty: set back behind a picket fence lined with white roses, and dramatic curved steps up to the cosy north-facing veranda. Interiors are fresh and bright, while retaining the historic features that define the era – high ceilings, jarrah floors, and striking etched glass windows. Sympathetic alterations work perfectly, with shaker-style storage everywhere, sleek modern bathrooms, spacious open-plan kitchen/dining, and alfresco entertaining in high-walled seclusion. It has all been done for you with elegant simplicity, so you can just move in and enjoy the neighbourhood.
The sense of light and space begins in the traditional jarrah hallway, with recessed lighting in the high ceilings. A pair of double-hung sashes flanks the central picture window in the living room, and the master bedroom shares the northern aspect, with a leafy outlook to perfect lawn and reticulated gardens. The clean lines of white shaker cabinetry define the generous built-in robes in the master and second bedroom, both with ceiling fans and air-conditioning for year-round comfort. Jarrah floors continue in the air-conditioned kitchen and dining space, with glossy white cabinetry and Bosch appliances cleverly built in to the original kitchen fireplace. That simple elegance continues in the main bathroom, with marble-effect engineered stone, bath, and subway tiling, and the second bathroom is equally stylish, featuring a frameless glass shower, separate toilet, and laundry incorporated.
A third bedroom or ideal study is at the rear, and beyond is the private alfresco under a high curved roof. The big attic storage space keeps everything uncluttered inside – it’s lit, floored and insulated, with a handy drop-down ladder. Completing the practicalities are a garden shed and wide side utility area, with veggie beds lining the driveway on the other side. Aggregate paving out front offers parking for two cars, with additional paved parking on the wide verge between the peppermint trees.
All the charm and contemporary comfort without any of the work makes this hugely appealing, in a great valley location: walk to primary school and Valley Park, and take a quick drive to central Fremantle or South Beach.
3 bedrooms 2 bathrooms 2 cars
• Character home brilliantly renewed in leafy valley street
• Classic weatherboard exterior on impressive limestone footings
• Re-finished jarrah floors, high ceilings, etched glass windows
• Lovely northern aspect from veranda, living, and master
• Air-conditioning, ceiling fans, recessed lighting, open-plan kitchen
• Fresh white interiors, built-in cabinetry, stylish bathrooms
• 10sqm attic storage with drop-down ladder
• Reticulated gardens: lawn, white roses, veggie beds
• Garden shed, paved parking, additional wide verge space
• Walk to school, park, transport
Council rates: $1,652 per annum (approx)
Water rates: $998.18 per annum (approx)
Property features
Cost breakdown
-
Council rates: $1,652 / year
-
Water rates: $998 / year
Nearby schools
| Fremantle College | Secondary | Government | 0.7km |
| White Gum Valley Primary School | Primary | Government | 0.8km |
| Christ The King School | Primary | Non-government | 1.1km |
| Winterfold Primary School | Primary | Government | 1.1km |
| Hilton Primary School | Primary | Government | 1.3km |
| Beaconsfield Primary School | Primary | Government | 1.4km |
| Fremantle Primary School | Primary | Government | 1.8km |
| Our Lady Of Mount Carmel School | Primary | Non-government | 1.9km |
| East Fremantle Primary School | Primary | Government | 2.0km |
| Christian Brothers' College | Secondary | Non-government | 2.1km |
