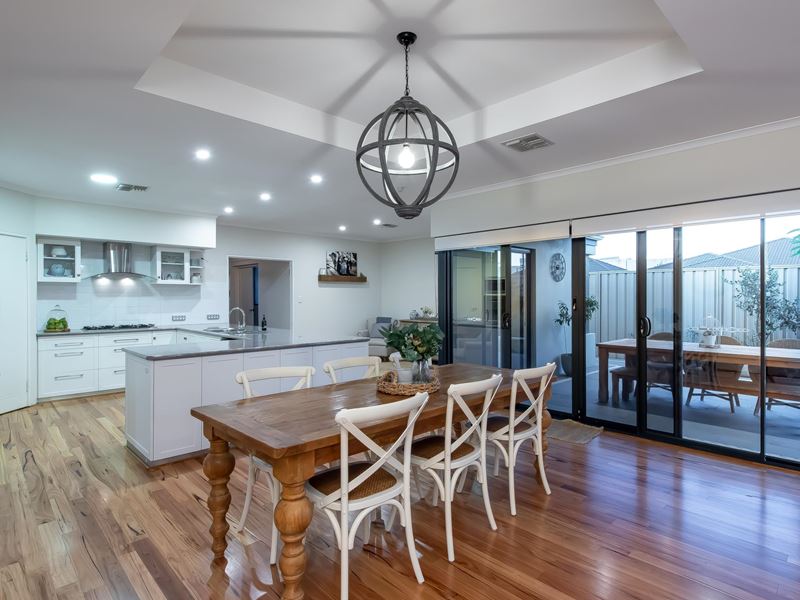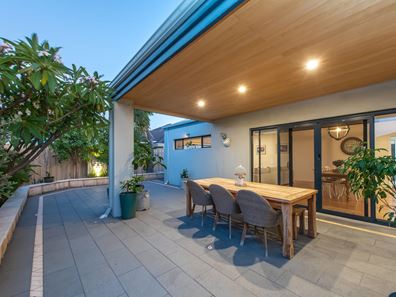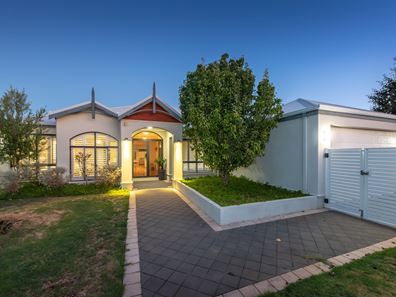UNDER OFFER BY THE LOVELL TEAM!
CONGRATULATIONS TO OUR LOVELY SELLERS ON A TERRIFIC RESULT! AND ALSO TO OUR VERY LUCKY BUYERS ON SECURING THIS AMAZING HOME.
CONDOLENCES TO ALL OF OUR BUYERS WHO MISSED OUT THIS TIME AROUND - WE HOPE TO BE ABLE TO FIND ANOTHER SUITABLE PROPERTY FOR YOU SOON!
Light, bright and SPACIOUS, this quality Ross North built 4 bedroom 2 bathroom home occupies a COMMANDING CORNER POSITION in sought-after Ashdale Gardens Estate and boasts a terrific floor plan that is destined to impress each generation.
Walk to Ashdale Primary School and the SPRAWLING Ashdale Park at the bottom of the street, with Ashdale Secondary College, Darch Plaza Shopping Centre, the Kingsway Bar & Bistro, bus stops and other PICTURESQUE community parks within a very CLOSE PROXIMITY. Also NEARBY are the likes of Kingsway Christian College, Kingsway City Shopping Centre, Kingsway Indoor Stadium, the Kingsway Regional Sporting Complex, other public-transport options, the freeway, our glorious Western Australian coastline and even Hillarys Boat Harbour – what an outstanding place to live.
A splendid north-facing front yard is securely gated (perfect for kids or pets) and offers plenty of room for a trampoline or swing set. It also features side access to the rear revealing a stunning timber-lined outdoor alfresco entertaining area – complete with a gas bayonet for barbecues and a delightful adjacent courtyard for some extra fresh air.
Internally, the impressive entry hall with gleaming Blackbutt timber floorboards and feature recessed ceilings flows through to a MASSIVE open-plan lounge, kitchen, dining and family area which allows you to embrace absolutely any occasion. The modern kitchen boasts sleek white cabinetry and features a large functional breakfast bar, five-burner gas cooktop, a glass canopy rangehood, Westinghouse oven, stainless-steel dishwasher, tiled splashbacks, an appliance nook and a walk-in corner pantry. It's any chef's dream space!
Three huge children’s bedrooms, with walk-in wardrobes, are serviced by a large activity room where games, activities – and even homework – go hand in hand. At the front of the house, parents are graced with their own generous master retreat behind the privacy of double doors, with feature recessed ceiling, a sitting area, luxurious white plantation shutters, ceiling fan and a double-door walk-in robe. The private & light-filled ensuite bathroom comprises of an oval shaped bubbling spa bath, a shower, floating vanity with round above-counter basin & quality tapware, a separate toilet and plenty of space for pampering.
This is the epitome of COMFORTABLE FAMILY LIVING and it could be all yours. MAKE IT HAPPEN!
Other features include, but are not limited to:
• Feature recessed ceiling to the entry hall and dining area
• Access to the rear alfresco via the main living space
• Carpeted bedrooms
• White plantation shutters to master suite and 2nd bedroom
• Blackbutt timber floors throughout entry, main living and activity room
• Separate bath and shower to the main family bathroom
• Powder room
• Outdoor access from the laundry
• Large walk-in linen press
• Remote-controlled double lock-up garage with rear access
• Ducted reverse-cycle air-conditioning
• Security-alarm system
• A/V intercom system to the front-yard gate
• Internal profile doors throughout
• Security doors – including to the double-door front entrance
• Gas hot-water system
• Reticulated lawns and gardens
• Garden shed
• 510sqm (approx.) corner block
• Built in 2006 (approx.)
• 450m (approx.) to Ashdale Primary School
• 500m (approx.) to Ashdale Park
• 750m (approx.) to Ashdale Secondary College
• 1.0km (approx.) to Darch Plaza Shopping Centre
• 1.4km (approx.) to Kingsway Christian College
• 1.8km (approx.) to Kingsway Sporting Complex
• 3.9km (approx.) to Kingsway City Shopping Centre
• 19.5km (approx.) to Perth CBD
Property features
-
Garages 2
-
Floor area 271m2
Property snapshot by reiwa.com
This property at 17 Eglinton Drive, Darch is a four bedroom, two bathroom house sold by Chris & Jai Lovell at Realmark Coastal on 03 Feb 2021.
Looking to buy a similar property in the area? View other four bedroom properties for sale in Darch or see other recently sold properties in Darch.
Nearby schools
Darch overview
Are you interested in buying, renting or investing in Darch? Here at REIWA, we recognise that choosing the right suburb is not an easy choice.
To provide an understanding of the kind of lifestyle Darch offers, we've collated all the relevant market information, key facts, demographics and statistics to help you make a confident and informed decision.
Our interactive map allows you to delve deeper into this suburb and locate points of interest like transport, schools and amenities. You can also see median and current sales prices for houses and units, as well as sales activity and growth rates.





