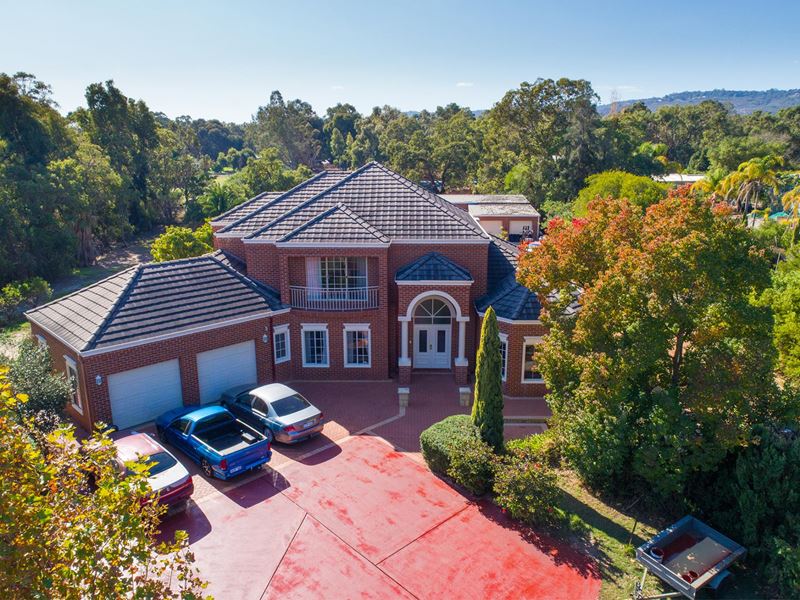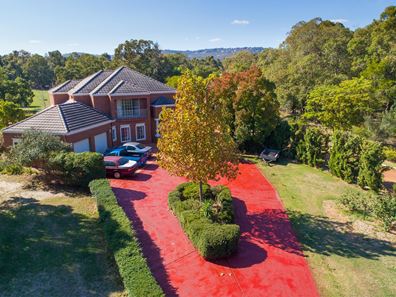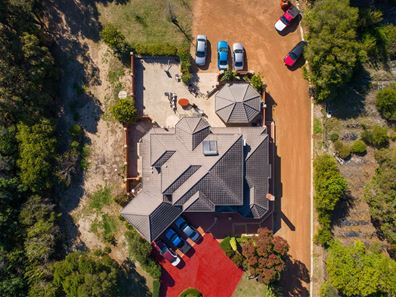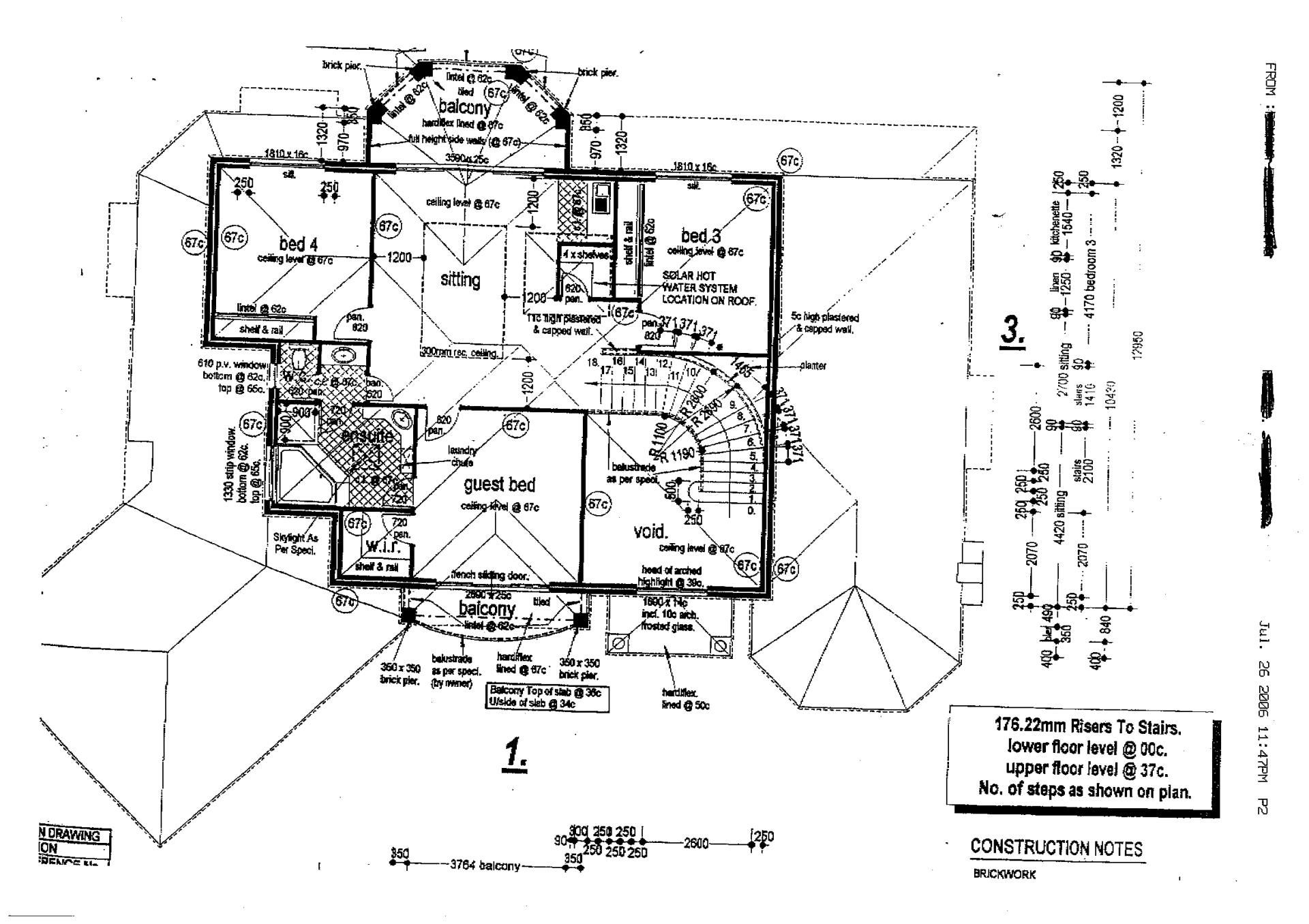


17 Crystal Brook Road, Wattle Grove WA 6107
Sold price: $1,150,000
Sold
Sold: 26 Jun 2020
4 Bedrooms
3 Bathrooms
10 Cars
Landsize 10,000m2
House
Contact the agent

Rebecca Donald
Hurry! Going, going....... UNDER CONTRACT! ....HOME OPENS' CANCELLED THIS WEEKEND! Wanted- Lifestyle properties in this and surrounding locations
This magnificent mansion would not be out of place amongst Perth's finest executive homes.From the moment you approach the driveway, you know you are about to see something very special!
The well established gardens have been designed to complement the classic Manor Home design, and are being restored to excellent order as we speak.
Instant WOW factor is established with the sweeping staircase,porcelain tiled vestibule, and above, a fantastic chandelier.
The home exudes taste and quality throughout with no expense spared.
Porcelain tiles have been utilised throughout much of the living area, with quality carpets to the formal lounge, dining room, study and all the bedrooms.
The kitchen is truly spectacular with American oak cupboards, 40mm granite bench tops, stainless steel appliances, large pantry, island bench and a lovely aspect to the private garden courtyard, featuring a brick and tiled gazebo for use in all seasons.
The Master suite is located on the ground floor and has been designed and located
for maximum privacy, including a courtyard through French doors, which is a natural sun trap in the winter months. The ensuite bathroom is ample in size with appropriate privacy, a spa bath, shower and separate toilet are included.
The formal lounge, dining, family room and meals area, give plenty of options for dining or entertaining whether traditionally or the more contemporary relaxed style.
The staircase is a work of art, in of itself, with porcelain steps and timber balustrade which take you to a large entertaining area with kitchenette and balcony facing east,overlooking the rural setting at the rear of the property.
Bedroom two has its own balcony overlooking the formal gardens at the front of the property with works underway to tidy and inventory the bore reticulated entry statement.
Bedrooms 3 and 4 are also generous in size with builtin or walk in robes and beautiful outlook.
For those who like to tinker, a separate driveway accesses an impressive 170 sqm solid brick and iron workshop and garage, with separate septic system, 3 phase power, toilet, shower, and 3 roller doors. This is in addition to the very generous double garage attached to the main dwelling.
attached to the main house!
The property is zoned special rural, which allows for horses (the garage/workshop would be ideal stables) and the location just 16kms from Perth's CBD, is truly unique.
Make the time to view!.
Property features
Nearby schools
| Forrestfield Primary School | Primary | Government | 2.0km |
| Wattle Grove Primary School | Primary | Government | 2.4km |
| Woodlupine Primary School | Primary | Government | 2.7km |
| Orange Grove Primary School | Primary | Government | 3.1km |
| Mazenod College | Secondary | Non-government | 3.2km |
| Heritage College Perth | Combined | Non-government | 3.3km |
| Hillside Christian College | Combined | Non-government | 3.4km |
| Dawson Park Primary School | Primary | Government | 3.5km |
| East Kenwick Primary School | Primary | Government | 3.5km |
| Rehoboth Christian College | Combined | Non-government | 3.6km |

