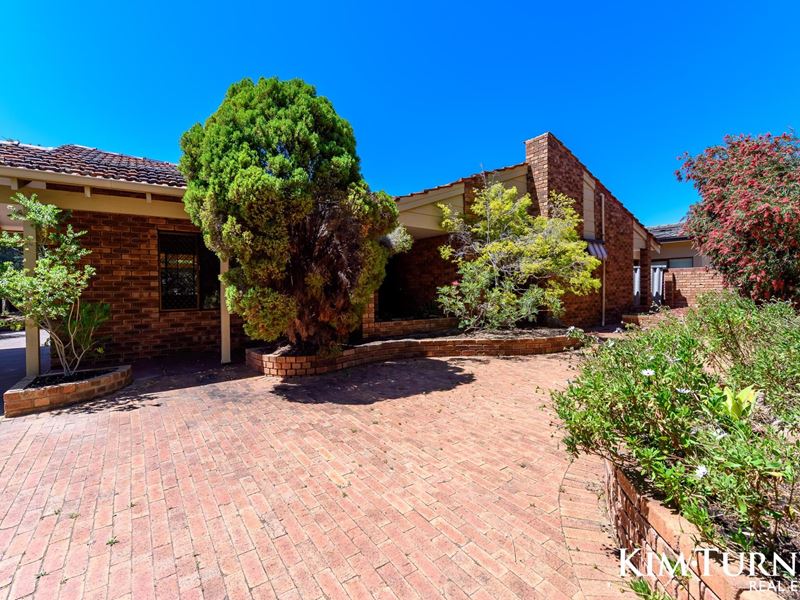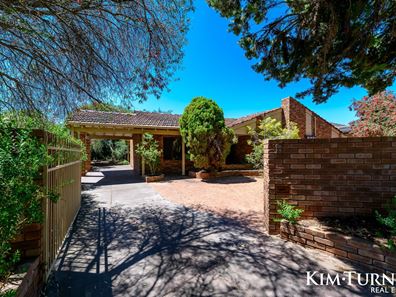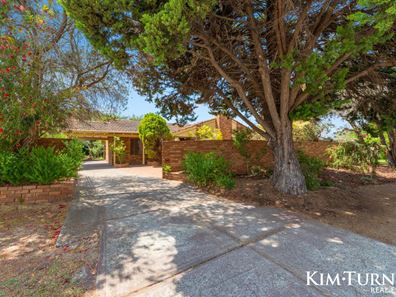


17 Broadhurst Crescent, Bateman WA 6150
Sold price: $850,000
Sold
Sold: 29 Oct 2023
3 Bedrooms
2 Bathrooms
1 Car
Landsize 684m2
House
Contact the agent

Kim Turner
0423089439
Turner Estate Agents
This blast from the past holds the keys to your future
We won't deny this big, bold beauty has some rather striking 'character' features - after all, it was built in the late 1970s and the décor reflects that, particularly in the colourful kitchen and bathrooms. But don't let that distract you from its many positives and the incredible opportunity it offers.Firstly, it's got space inside and out.
There's a large, sunken "formal" lounge room that steps up to a "formal" dining room and an open-plan kitchen/meals/family area - heaps of room for family living. Don't get let the "formal" titles of last century limit your thinking, the home has a flowing layout, with the kitchen between the two living zones, and you can set it up as you wish - parent's retreat, study area, kids' activity room, TV/movie zone, games room, the list goes on.
The home has three bedrooms and two bathrooms.
The large master has a walk-in robe, built-in vanity unit and ensuite.
One of the minor bedrooms has a built-in robe, the other has a robe nook. The main bathroom has a bath, shower, vanity unit and separate toilet.
These days it's getting harder and harder to find a property with some good outdoor space, but this home is set on a fabulous 684sqm block that has space in abundance.
It's set securely behind a brick fence and gate and the front yard is paved with established garden beds - it offers room for additional parking, the kids to practise riding their bikes, a swing set or to set up a table and chairs for a cuppa outside while you read the paper or check your phone.
At the back of the home is a paved and covered alfresco area perfect for family barbecues or get-togethers with extended family and friends.
The good-sized backyard is a children's paradise, or a peaceful haven, depending on your stage of life. It's set over two levels with gorgeous greenery and shaded paved areas.
The location is a bonus, minutes from Murdoch Uni, the Murdoch train and bus station, freeway, hospitals and medical centre, and stunning Piney Lakes Reserve and numerous parks. It's also a short drive to Westfield Booragoon, the many shops in Myaree, the Swan and Canning rivers and just a few minutes more to Fremantle and various beaches.
Parts of the home may look dated, but it's all perfectly functional and ready for you to move in. Over time you can update it if you wish or leave it as it and enjoy the style quirks of another era. You may even be able to demolish it and built something more modern, if you wish.
Inside
Fromal living/dining area - sunken, carpeted living area, tiled dining area
Tiled, open-plan family/meals/kitchen area with built-in shelving/cupboard
Kitchen with ample bench space, electric cooktop and benchtop oven, breakfast bar, pantry, fridge recess and dishwasher recess
Three carpeted bedrooms and two bathrooms
Master bedroom with built-in vanity, walk-in robe and ensuite with large shower, toilet and vanity unit
Two bedrooms - one has a built-in robe, the other has a robe nook
Main bathroom with bath, shower and vanity unit and separate toilet
Laundry
Ducted airconditioning
Outside
684sqm block
Security screens
Front fence and gate
Paved front yard with established garden beds
Paved covered alfresco area
Multi-level backyard with mature trees and paved areas
Garden shed
Single carport
Current estimated : Rates $1763.27 Water $1220.00 p/a
Before you Bud link
https://www.beforeyoubid.com.au/purchase/17-broadhurst-crescent-bateman-wa-6150/building-pest?utm_medium=link-letter&utm_source=ofi
*Information Disclaimer: This document has been prepared for advertising and marketing purposes only. It is believed to be reliable and accurate, but clients must make their own independent enquiries and must rely on their own personal judgment about the information included in this document. Kim Turner Real Estate provides this copyright without any express or implied warranty as to its accuracy. Any reliance placed upon this write-up is at the client's own risk. The real estate company accepts no responsibility for the results of any actions taken or reliance placed upon this document*
Before
Property features
Cost breakdown
-
Council rates: $1,763 / year
-
Water rates: $1,220 / year
Nearby schools
| Corpus Christi College | Secondary | Non-government | 0.5km |
| Bateman Primary School | Primary | Government | 1.2km |
| Winthrop Primary School | Primary | Government | 1.3km |
| West Leeming Primary School | Primary | Government | 1.4km |
| Bull Creek Primary School | Primary | Government | 1.6km |
| Leeming Senior High School | Secondary | Government | 1.9km |
| Leeming Senior High School Education Support Centre | Secondary | Specialist | 1.9km |
| Kennedy Baptist College | Secondary | Non-government | 1.9km |
| Kardinya Primary School | Primary | Government | 1.9km |
| Brentwood Primary School | Primary | Government | 2.2km |