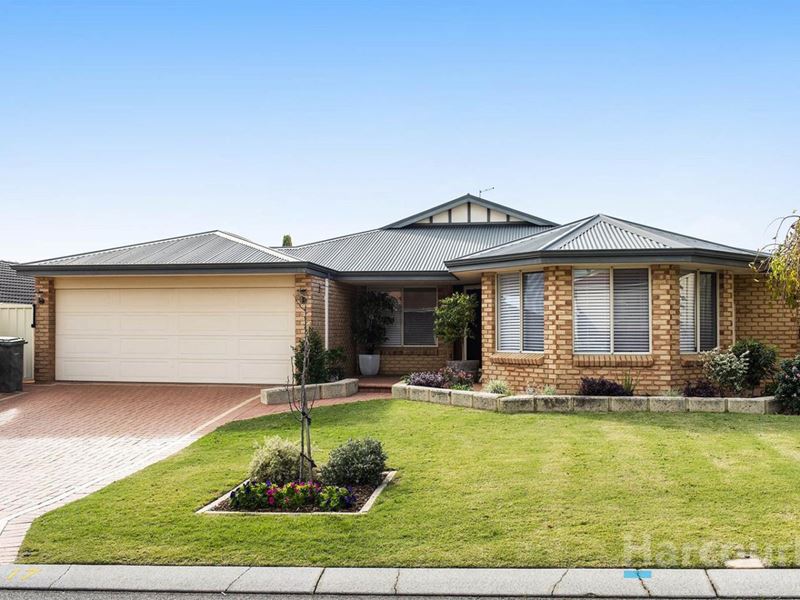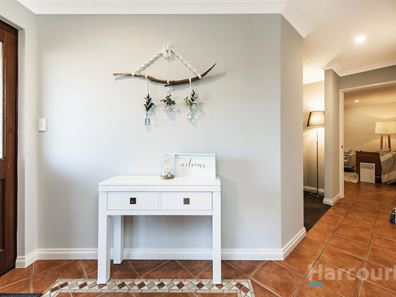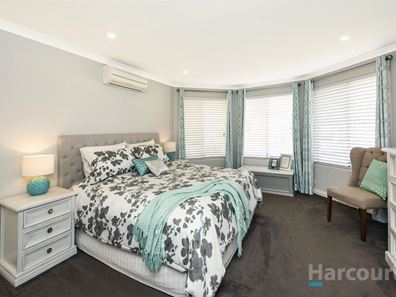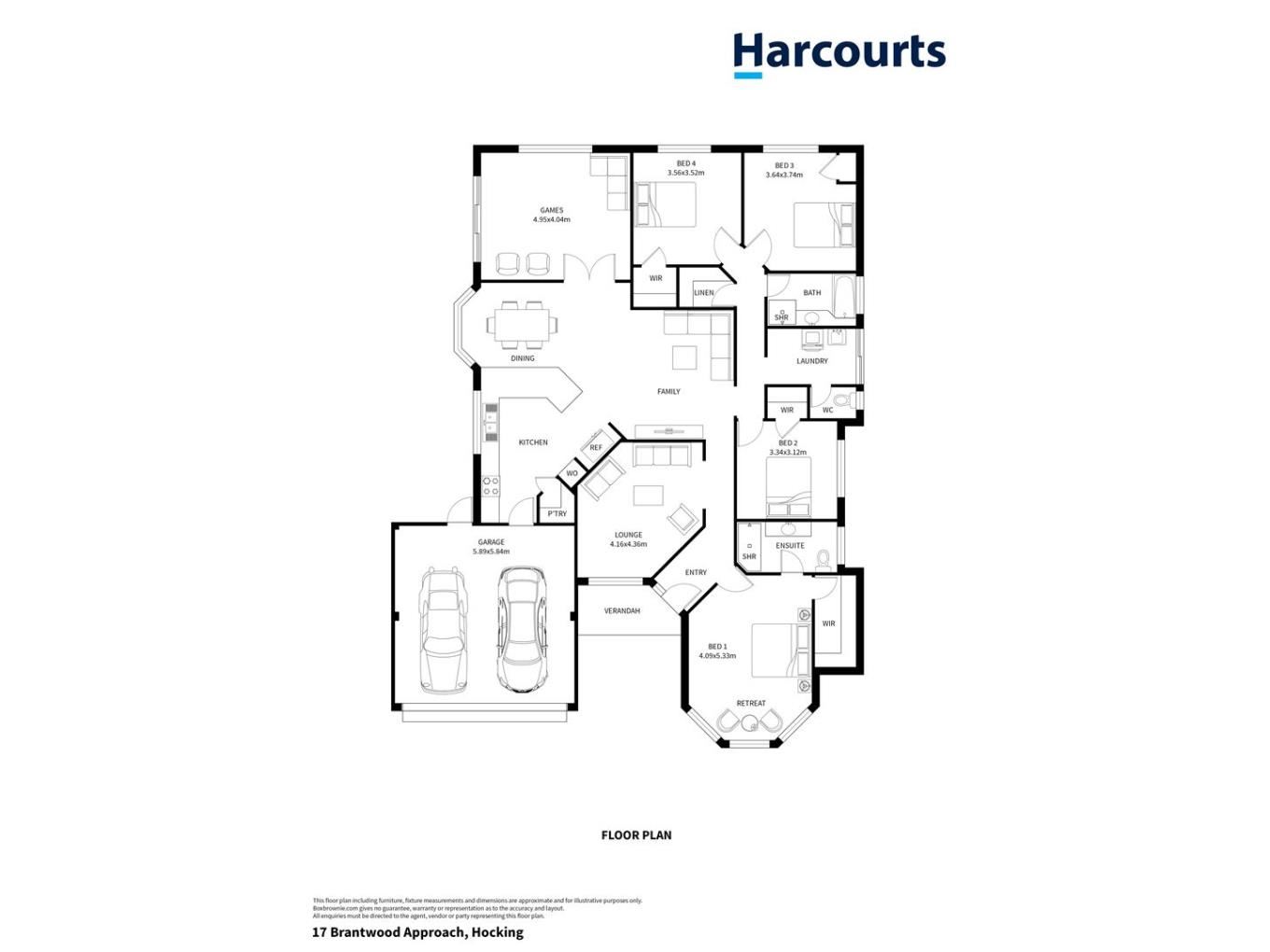


17 Brantwood Approach, Hocking WA 6065
Sold price: $520,000
Sold
Sold: 04 Aug 2020
4 Bedrooms
2 Bathrooms
2 Cars
Landsize 532m2
House
Contact the agent

Kirrily Macri
0431190610
Harcourts Alliance
Sold Sold Sold
Nestled on a slightly-elevated block amongst other quality properties and sitting just footsteps away from St Elizabeth's Catholic Primary School at the end of the street, this exemplary 4 bedroom 2 bathroom home will comfortably appease everybody's personal needs - and then some - with its flowing and functional floor plan.Both bathrooms have been immaculately renovated to a high modern standard here, inclusive of a stylish master ensuite where floor-to-ceiling tiling, a walk-in rain shower, toilet and twin "his and hers" stone vanities complement a huge carpeted front bedroom suite with a large bay window, split-system air-conditioning and a walk-in wardrobe. The carpeted lounge (or theatre) room is separated from the main living zone by a gorgeous French door that reveals a massive tiled open-plan kitchen, dining and family area with reverse-cycle "cassette" air-conditioning, a gas bayonet for heating, a breakfast bar for casual meals, ample bench space, built-in and walk-in pantries, double sinks, a water-filter tap, a generous fridge recess, a Simpson gas cooktop, a Westinghouse oven/grill and a sleek white Asko dishwasher.
Essentially tripling living options here is a light, bright, tiled and versatile games room at the rear behind the privacy of double French doors. Outdoor access from this part of the house is rather seamless, with a pitched and paved side patio-entertaining area wrapping around to the back of the property and splendidly overlooking a backyard lawn setting where there is heaps of room for a future spa or swimming pool if need be.
Also only walking distance away from bus stops, the lush Gungurru Park, Hocking Primary School, Wyatt Grove Shopping Centre and the Nido Early School for childhood learning, this fantastic family residence has "living convenience" written all over it. Make it yours, before it's too late!
Other features include, but are not limited to:
- Internal shopper's entry (via the kitchen) from a remote-controlled double lock-up garage with rear access
- Carpeted bedrooms, including a large 2nd bedroom with a walk-in robe
- Huge rear 3rd bedroom with split-system air-conditioning, a BIR and a manual security window shutter for peace of mind
- Large rear 4th bedroom with split-system air-conditioning and a manual window shutter of its own
- Modern fully-tiled main bathroom, revamped to include a shower, separate bathtub and a stone vanity
- Contemporary laundry with over-head and under-bench storage, a separate broom cupboard, a separate toilet and outdoor access to the side of the property
- Large walk-in linen press
- Elevated rear corner deck
- Gas hot-water system
- Feature down lighting
- Feature skirting boards
- Security doors throughout, including to the entrance
- Reticulation
- Side access
- Low-maintenance gardens
- Pleasant tree-lined inland views from the rear
- Block size - 532sqm (approx.)
- Built in 2002
Property features
Nearby schools
| Hocking Primary School | Primary | Government | 0.2km |
| St Elizabeth's Catholic Primary School | Primary | Non-government | 0.4km |
| Pearsall Primary School | Primary | Government | 1.0km |
| Wanneroo Secondary College | Secondary | Government | 1.5km |
| Alta-1 | Secondary | Non-government | 1.6km |
| East Wanneroo Primary School | Primary | Government | 1.6km |
| Wanneroo Primary School | Primary | Government | 2.8km |
| Woodvale Secondary College | Secondary | Government | 2.8km |
| St Anthony's School | Primary | Non-government | 2.8km |
| North Woodvale Primary School | Primary | Government | 3.1km |
