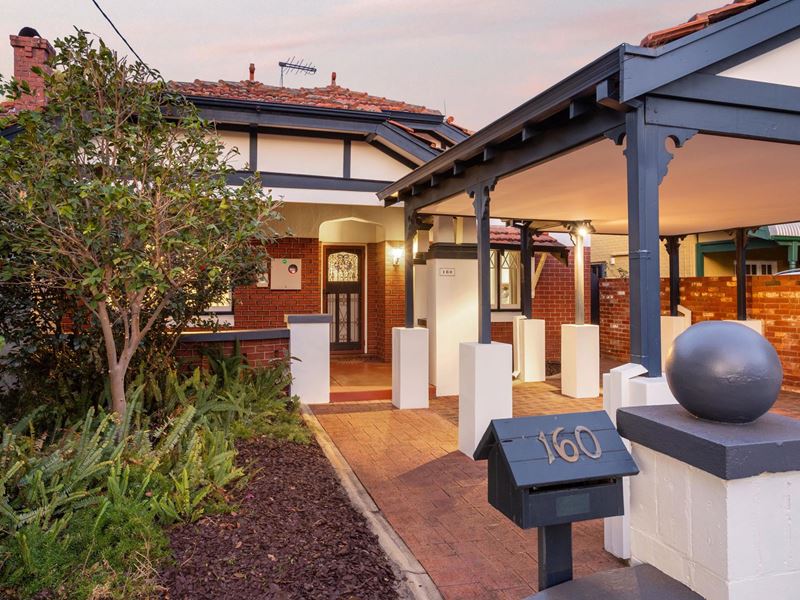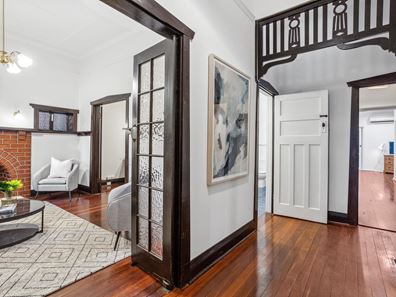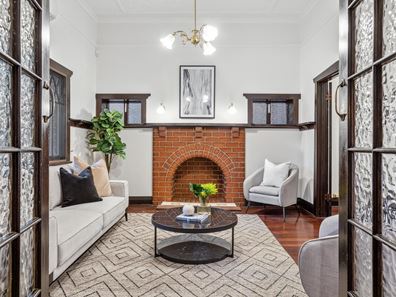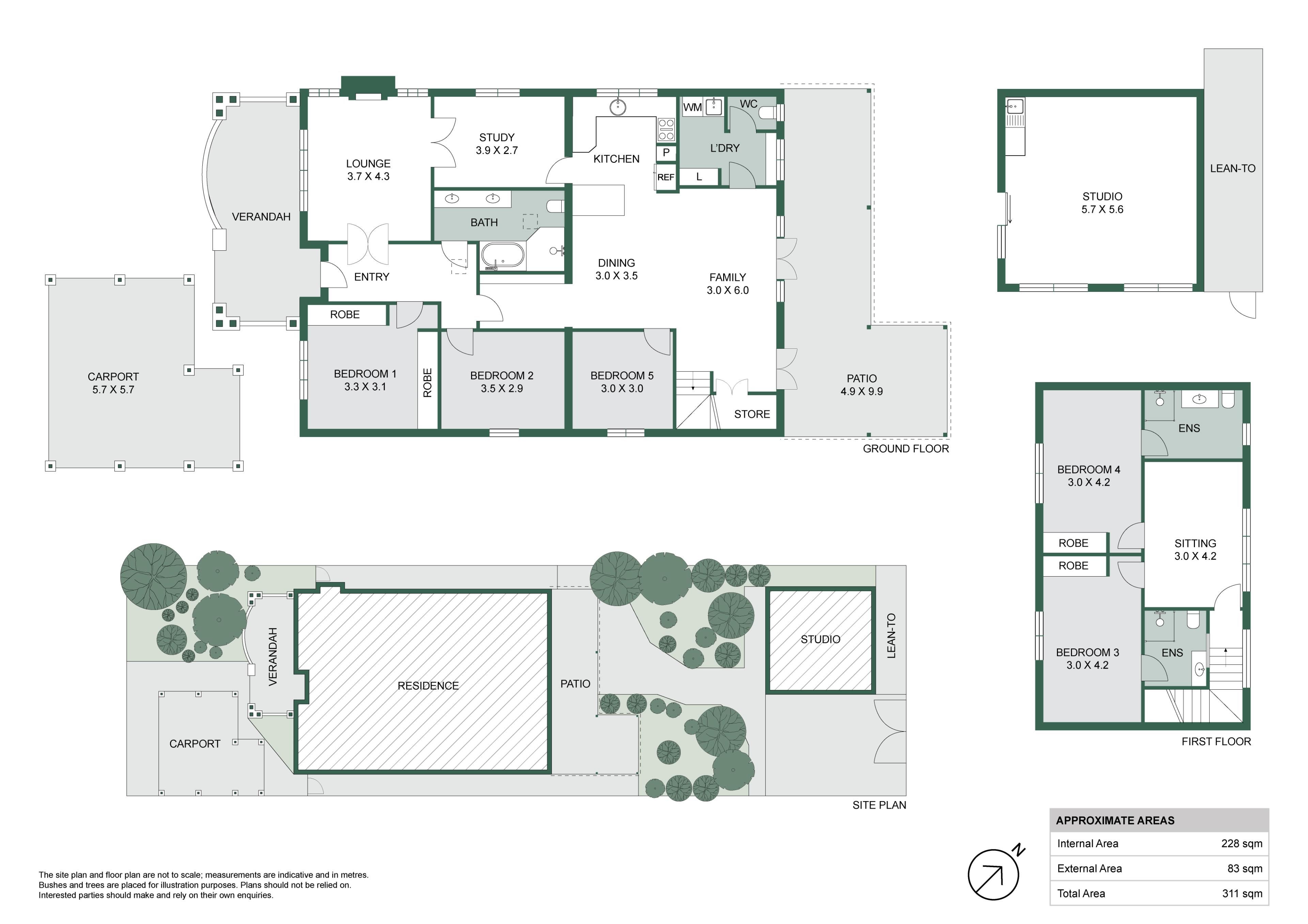


160 Crawford Road, Inglewood WA 6052
Sold price: $1,550,000
Sold
Sold: 19 Mar 2024
5 Bedrooms
3 Bathrooms
2 Cars
Landsize 562m2
House
Contact the agent

Chris Pham
0448777511
Acton | Belle Property Mount Lawley
Californian dreaming about a large character home?
Situated within Inglewood's leafy neighbourhood, this character-filled home is bursting with heritage charm. Built circa 1930, this large Californian bungalow stays true to the era and is ideal for families and professionals seeking a home they will cherish from the moment they unpack.You'll be immediately struck with the well-maintained period features, including the jarrah floorboards, tuckpointing, leadlight doors and windows, fretwork and high decorative ceilings. Imagine what it would be like to wake up in the primary bedroom beneath the exquisite ornate ceiling showcasing the workmanship typical of character homes.
Featuring five bedrooms, three bathrooms, open-plan living and dining, an upstairs sitting room, a formal lounge and a formal dining room, the flexible floorplan offers plenty of options to create your dream lifestyle. The top floor includes a sitting room and two bedrooms, both with ensuites presenting an incredible opportunity for multi-generational families since the ground floor includes three bedrooms, a bathroom and multiple living spaces. The formal dining room could easily be transformed into a study or playroom, while the external studio invites creative pursuits within its light and airy interior.
French doors from the open-plan living room lead onto a deck overlooking the established gardens - entertaining will be a joy in this beautifully presented home and backyard. With a double carport at the front of the property, the rear right-of-way access creates extra parking for a trailer or your extended family.
From this highly desirable location, you can walk the kids to Inglewood Primary School and then conveniently pop into a local café or Coles. You're a short distance from John Forrest Secondary College, Perth College, Chisholm Catholic College, Edith Cowan University, Galleria Shopping Centre, the Maylands Train Station, Mount Lawley Golf Club and Perth's CBD.
Features you will love:
• Large Californian bungalow built circa 1930 on a 562sqm block
• Five-bedroom (three with built-in robes), three-bathroom
• Four living areas: spacious open-plan living/dining, formal lounge (with ornamental fireplace), formal dining and upstairs sitting room
• Charming kitchen with granite benchtops, tonnes of storage and Bosch stainless steel appliances (600mm oven, induction cooktop and rangehood)
• External studio with a sink, separate switchboard and split system air-conditioning
• Laundry with storage and a separate toilet
• Character features: Jarrah floorboards, skirting boards, tuckpointing, leadlight doors/windows, fretwork and high decorative ceilings
• Split-system reverse cycle air conditioning throughout
• Rewired, Security doors and Alarm system
• Solar panels
• Covered entertaining deck overlooking established, reticulated gardens from bore
• Double carport in the front yard and rear right-of-way access
• School catchment: Inglewood Primary School and John Forrest Secondary College
• Stroll to Beaufort Street shopping and dining precinct
• Council rates $1913.78
• Water rates $1443.01
Please don't hesitate to contact Chris Pham at 0448 777 511 or [email protected] for more information.
Property features
Cost breakdown
-
Council rates: $1,913 / year
-
Water rates: $1,443 / year
Nearby schools
| Inglewood Primary School | Primary | Government | 0.6km |
| St Peter's Primary School | Primary | Non-government | 1.1km |
| Chisholm Catholic College | Secondary | Non-government | 1.3km |
| Mount Lawley Primary School | Primary | Government | 1.5km |
| Hillcrest Primary School | Primary | Government | 1.6km |
| St Columba's School | Primary | Non-government | 1.8km |
| Maylands Peninsula Primary School | Primary | Government | 1.8km |
| Perth College | Combined | Non-government | 1.9km |
| Bayswater Primary School | Primary | Government | 1.9km |
| John Forrest Secondary College | Secondary | Government | 2.0km |
