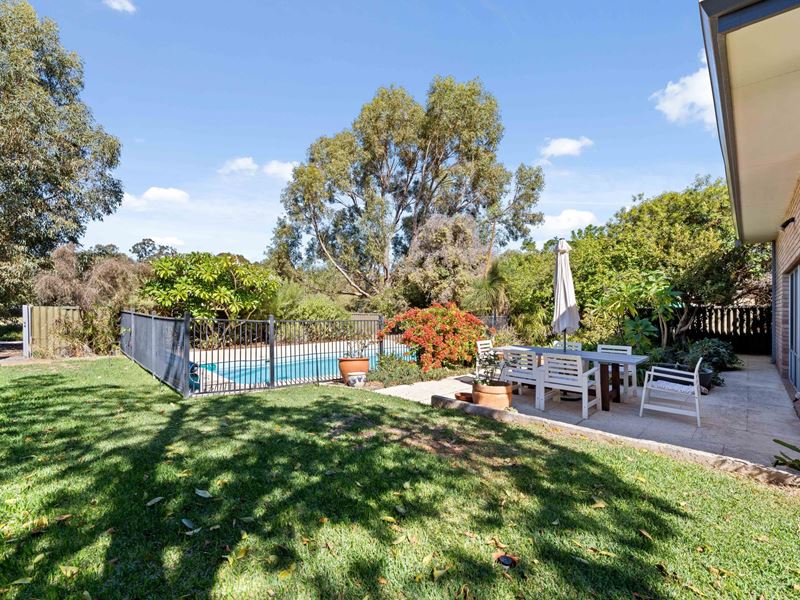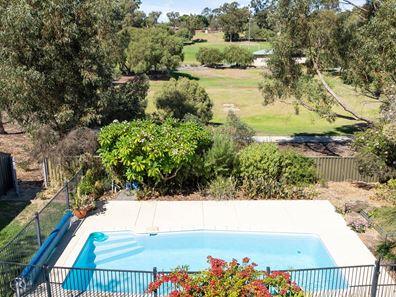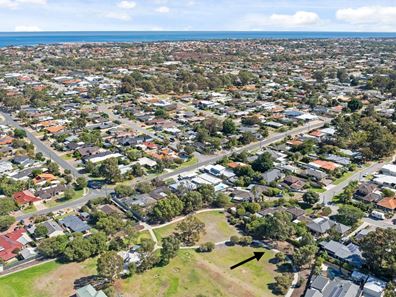


16 Wanbrow Way, Duncraig WA 6023
Sold price: $1,239,000
Sold
Sold: 11 May 2024
4 Bedrooms
2 Bathrooms
2 Cars
Landsize 763m2
House
Contact the agent

Frances Goncalves
0414136151
Realmark North Coastal
Parkside Bliss Beckons
Auction on site Saturday 11th May at 1pm.Stunningly backing on to beautiful Marri Reserve and nestled within a tranquil looped street setting, this charming 4 bedroom 2 bathroom (plus study) family home allows you to live next door to nature, boasting its own private rear gate to the park and a playground whilst benefitting from a series of modern renovations that complement the property’s preserved original 1970s-era character.
Beyond a splendid leafy and shaded frontage – with a lovely entry deck – lies a welcoming north-facing front lounge room featuring gleaming wooden floorboards, timber French windows and a gas bayonet for heating. A larger master is the obvious pick of the bedrooms with timber French windows and full-height built-in wardrobes.
A central open-plan dining and revamped-kitchen area will pull at the heartstrings with its feature floor tiles, tiled splashbacks, hidden appliance nook, double sinks, water-filter tap, breakfast bar, sparkling stone bench tops, stainless-steel range-hood, gas-cooktop and Fisher and Paykel-oven appliances and quality stainless-steel Bosch dishwasher. It all overlooks a huge sunken family room with high raked ceilings and a corner pot-belly wood fireplace, as well as French-door access into a tiled study with storage and a built-in office desk-come-two-person work station.
The tiled fourth bedroom can be found off the family room and comprises of built-in robes and internal shopper’s entry via a remote-controlled tandem lock-up double garage with built-in storage and side access. This room would also make for the ideal teenager’s retreat, away from the parents.
The main bathroom has been updated to include a modern vanity and under-bench storage. A combined second bathroom-come-laundry features a shower, toilet and powder vanity and has outdoor access perfect for kids bathroom breaks without interrupting pool time.
At the rear and off the family room sits a delightful outdoor alfresco-entertaining courtyard, as well as another shaded courtyard to sit and relax within – plus a shimmering below-ground swimming pool that has been resurfaced and neighbours established gardens, some backyard lawn and abundant local birdlife, chirping away up in the surrounding treetops.
Duncraig Primary School, shopping at Duncraig Fresh, the popular Little “H” Café, Community Coffee and the Rocky Ridge Brewery (coming soon) are only walking distance away. Bus stops, St Stephen’s School, Greenwood Train Station, the freeway, Glengarry Private Hospital, Glengarry Shopping Centre, Duncraig Senior High School, community sporting facilities, the gorgeous Carine Open Space, Sacred Heart College, glorious beaches, Hillarys Boat Harbour, the new Hillarys Beach Club, restaurants and so much more are also just minutes from your front doorstep, creating a wonderful, quiet and convenient lifestyle for the whole family. What an amazing location!
Other features include:
- North-facing frontage
- Tiled entry foyer
- Hardwood flooring and timber French windows
- Access to the yard and pool from the 2nd bathroom/laundry
- Separate main toilet
- Double linen press
- Ducted-evaporative air-conditioning
- Feature ceiling cornices
- Gas hot-water system
- Reticulation
- Spacious 762sqm block
- Built in 1973
Structural and pest reports available on request.
Deposit under the hammer - $40,000
Settlement terms - 30 - 45 days
To find out more about this property, or to request an auction pack, please contact agent Frances Goncalves on 0414 136 151 or by email at [email protected].
Property features
Nearby schools
| Duncraig Senior High School | Secondary | Government | 0.6km |
| Duncraig Primary School | Primary | Government | 0.6km |
| Sorrento Primary School | Primary | Government | 1.0km |
| Padbury Catholic Primary School | Primary | Non-government | 1.1km |
| Glengarry Primary School | Primary | Government | 1.2km |
| St Stephen's School | Combined | Non-government | 1.3km |
| South Padbury Primary School | Primary | Government | 1.7km |
| Poynter Primary School | Primary | Government | 1.8km |
| West Greenwood Primary School | Primary | Government | 2.0km |
| Greenwood College | Secondary | Government | 2.0km |