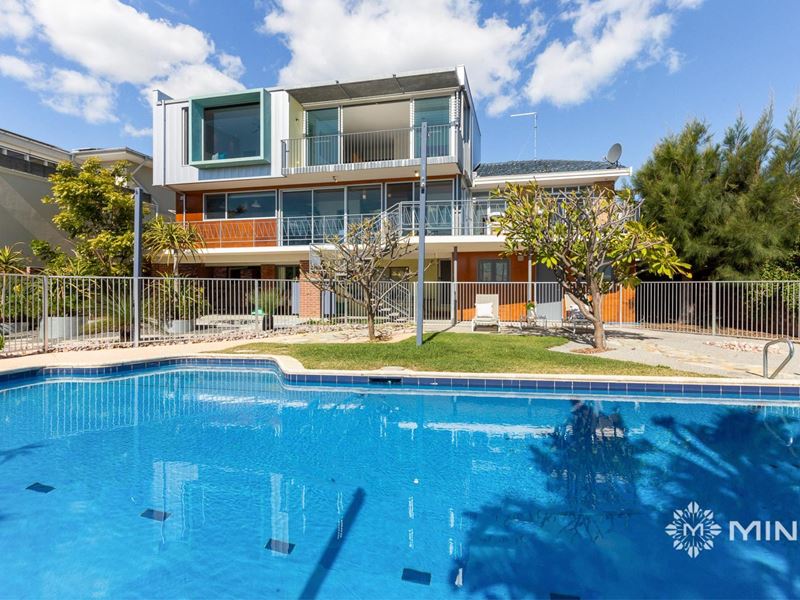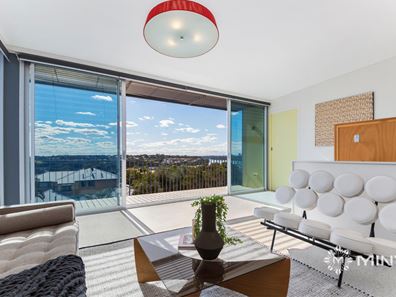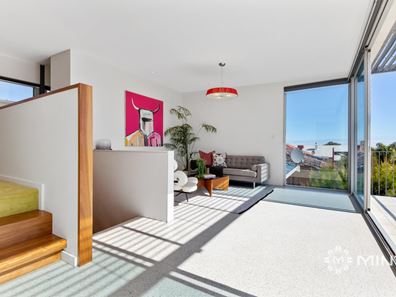


16 View Terrace, East Fremantle WA 6158
Sold price: $2,375,000
Sold
Sold: 09 Sep 2021
4 Bedrooms
3 Bathrooms
2 Cars
Landsize 847m2
House
Contact the agent

Toby Astill
0410855803
Mint Real Estate - East Fremantle
Mid-Century Masterpiece
This outstanding mid-century modern family home has been thoughtfully renovated and benefits from the addition of a contemporary aluminium-clad extension that was melded with the original brick construction. The owners sought an eco-conscious design that would not place unnecessary stress on the environment. Designed by Matthews & Scavalli Architects, the renovation provided a spacious master bedroom with built-in robes and en-suite bathroom, a study/library area, and a second living space with a balcony to claim the stunning views that span the Swan River from the city to Fremantle, and out to the ocean and beyond.This superb home showcases all the typical features of the era, including spacious living rooms, timber staircase and feature panelling to the ceilings and walls, terrazzo flooring and floor-to-ceiling glass that provides a continuum between the indoor and outdoor spaces.
The ground floor and basement levels are the original parts of the home. The ground floor comprises the main living and sleeping quarters with 3 large bedrooms, all carpeted and with built-in robes, and a main bathroom. The living areas are separated from the bedrooms by a grand double entrance and a blackbutt feature staircase. Off the main entrance is a spacious living area that features a built-in Jetmaster wood fireplace - complete with original Toodyay stone surround and wood panelling. This space extends through to the dining area and the retro style kitchen, which enjoys an outlook over the pool and gardens. The glass sliding doors from the kitchen/dining area provide access to the balcony for extra entertaining space, as well as access via the terrazzo stairs to the pool.
The basement level of the home includes 3 large rooms which could be utilised for storage or converted into a rumpus room or pool room. There is also another bathroom on this level.
Designed for entertaining, the large pool area is understated and in keeping with the design era of the home. The cleverly landscaped rear garden includes a fire-pit zone and a bocce court with the beautiful circular shapes in the garden offsetting the square structure and clean lines of the residence.
Features:
• Renovation/Extension 2010-2012
• Original house has been fully restored
• Jetmaster open fireplace for winter ambience
• Modern commercial Italian terrazzo-style floor tiles
• Beautiful timber work details
• Clever design elements - shadow cornicing, stair tread details, multiple levels, designed for maximising views, comfortable living spaces
• Huge undercroft - teenage getaway or potential man-cave
• Undercroft storage area perfect for cellaring wine
• Fully restored, deep swimming pool
• Cleverly land-scaped rear garden
• Designed for entertaining (indoors and outdoors)
Elevated and north-facing, this home is situated on arguably one of the best streets in East Fremantle. With a riverside lifestyle, easy access to Fremantle and the city, and falling within great school catchment zones, this unique and family-friendly home is certainly a 'must-see'.
Rates & Local Information:
Water Rates: $1765.82 (2020/21)
Town of East Fremantle Council Rates: $4001.98 (2021/22)
Zoning: R17.5
Primary School: Richmond Primary School
Secondary School: Melville Senior High School, John Curtin College of the Arts & Fremantle College
For further information or to arrange a viewing, please do not hesitate to call Toby Astill on 0410 855 803.
PLEASE NOTE while every effort has been made to ensure the given information, photos and floor plan are correct at the time of listing, this information is provided for reference only and is subject to change.
Property features
Nearby schools
| Richmond Primary School | Primary | Government | 0.5km |
| North Fremantle Primary School | Primary | Government | 1.1km |
| Bicton Primary School | Primary | Government | 1.7km |
| Our Lady Of Fatima School | Primary | Non-government | 1.8km |
| East Fremantle Primary School | Primary | Government | 1.9km |
| Palmyra Primary School | Primary | Government | 2.1km |
| John Curtin College Of The Arts | Secondary | Government | 2.1km |
| The Beehive Montessori School Inc | Combined | Non-government | 2.2km |
| Mosman Park Primary School | Primary | Government | 2.4km |
| Mosman Park School For Deaf Children | Primary | Specialist | 2.4km |