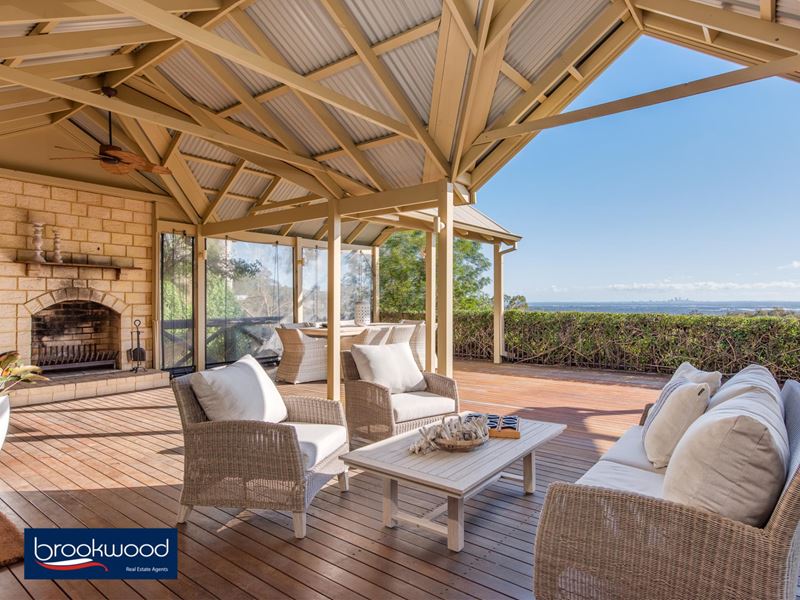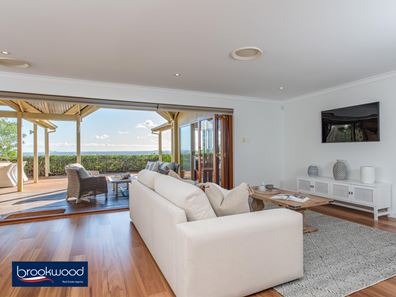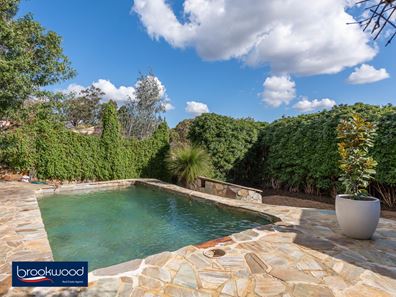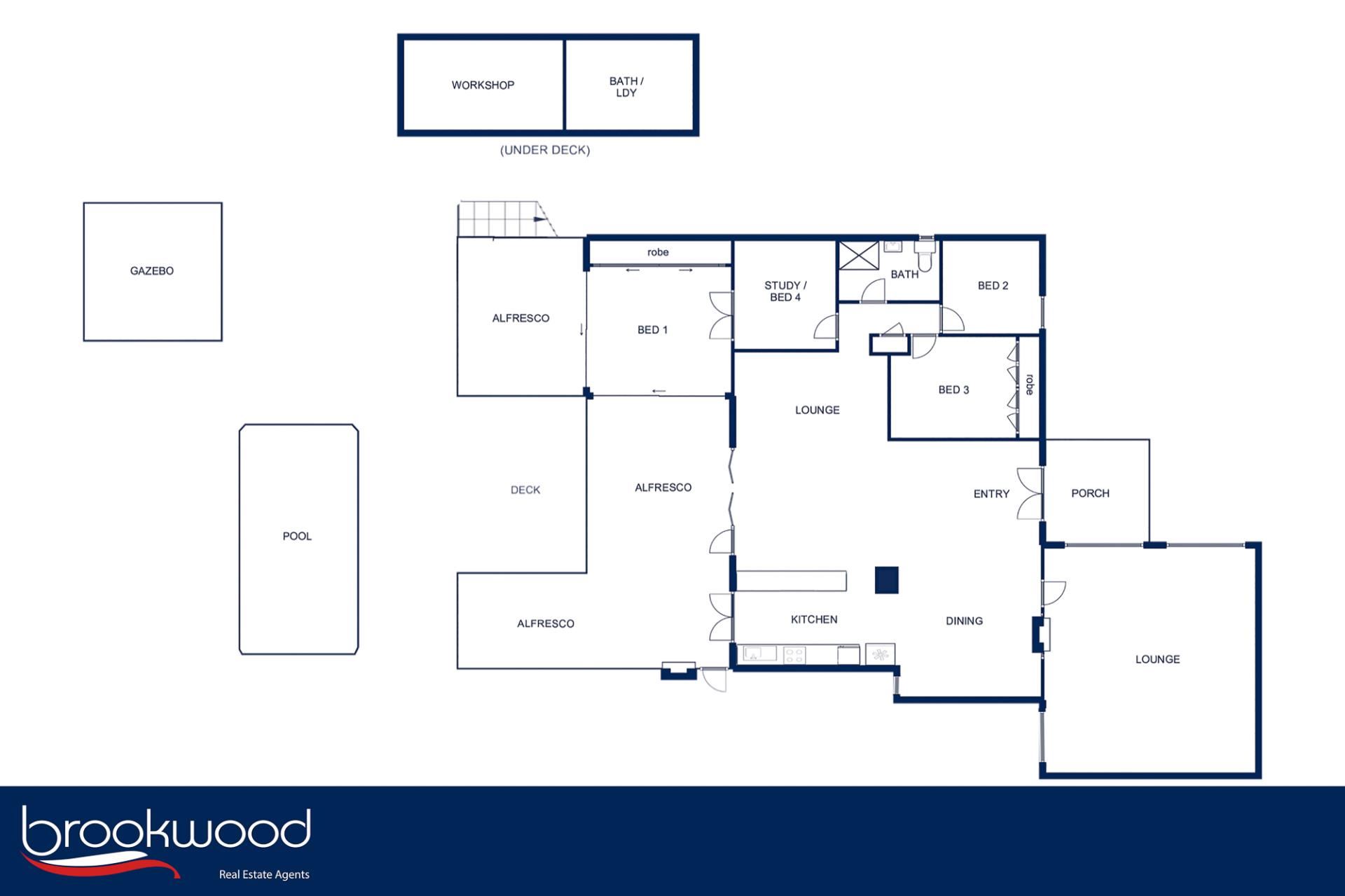


16 View Terrace, Darlington WA 6070
Sold price: $975,000
Sold
Sold: 12 Nov 2021
3 Bedrooms
2 Bathrooms
Landsize 1,922m2
House
Contact the agent

Brad Williams
0408887375
Brookwood Realty
THE VIEW
A sweeping expanse of city views, a sought-after Darlington address, and a layout designed for entertaining are sure to put this impressive 4-bedroom, 2-bathroom property at the top of your wish list. Modern, stylish, and understated, this home uses an open plan design, ample glazing, and a chic neutral palette to ensure unbroken sightlines across a large elevated entertaining deck to a breathtaking panorama that embraces the National Park and city skyline. Contemporary elegance, quality finishes and an unbeatable location combine in an unforgettable property.4 bedrooms 2 bathrooms
1978-built brick and iron
Flawless open plan design
Luminous activity/media
Main with stunning views
Timber & concrete floors
Vast outdoor entertaining
Swimming pool & gazebo
Easy care stone wall gdns
Elevated 1922 sqm block
The very best of Darlington
The serene order of neatly clipped hedges and stonewall gardens heighten the impact of the astonishing views that greet you at the decked entry of this impressive property. Taking every advantage of its elevated location, this home brims with unparalleled vistas and natural light.
Polished timber floors, stone benchtops, and a neutral colour scheme fashion a sophisticated central living space with bi-fold doors onto a vast deck, creating seamless indoor-outdoor living. A modern kitchen with direct access to the outdoor entertaining area makes alfresco dining and fuss-free entertaining a breeze. Café blinds and an open fireplace extend the deck's functionality. An everchanging backdrop of open sky, green spaces and twinkling city lights create an irresistible pull, no matter the season or time of day.
Adjoining the central living space is a bright multi-functional room with polished concrete floors and a two-sided fireplace shared with the open plan living zone. This sizeable space offers ample room for oversized sofas and a large screen, the perfect place to settle in for at-home movie nights.
The main bedroom projects into a corner of the deck with full-height, dual aspect glazing creating a sense of floating above the landscape; this sense of airy lightness is reinforced by a wall of mirrored robes and kept uninterrupted with an adjoining sitting/dressing room. The family bathroom is arranged for access by the principal and three junior bedrooms. A second bathroom and laundry are located poolside ¬– discouraging soggy bathers and wet feet in the house.
The below-ground salt pool is surrounded by Toodyay slate paving and a shady gazebo. This celadon jewel has the air of a private oasis, a hidden gem in which to while away lazy summer days.
Freshly painted throughout, this stunning property boasts ducted reverse cycle air-conditioning, new carpets, and reticulated gardens. An undercroft storage room and paved, off-street parking add to the amenity of what can only be described as the best of the best. Minutes from a choice of local schools and excellent connections to arterial roads, this panoramic paradise delivers sophistication, privacy, and convenience.
Property features
Nearby schools
| Treetops Montessori School | Combined | Non-government | 0.5km |
| Darlington Primary School | Primary | Government | 0.8km |
| Helena Valley Primary School | Primary | Government | 2.1km |
| Helena College | Combined | Non-government | 2.4km |
| Glen Forrest Primary School | Primary | Government | 2.9km |
| Clayton View Primary School | Primary | Government | 3.1km |
| Greenmount Primary School | Primary | Government | 3.2km |
| St Anthony's School | Primary | Non-government | 3.5km |
| Swan View Primary School | Primary | Government | 4.0km |
| Swan View Senior High School | Secondary | Government | 4.1km |
