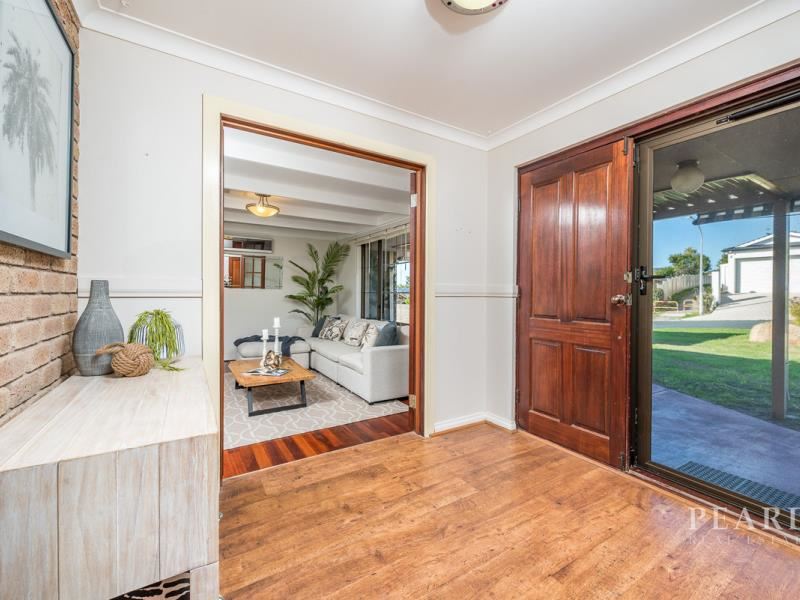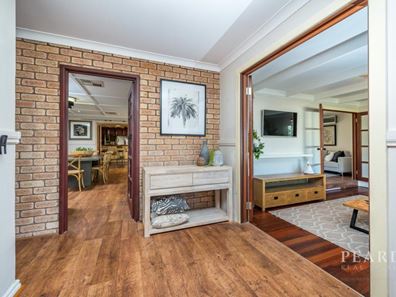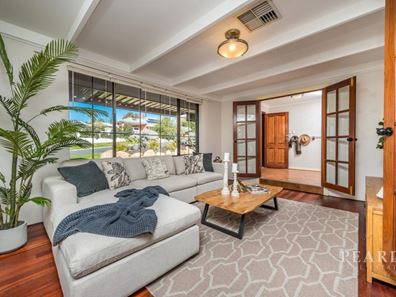


16 Pepperwood Grove, Woodvale WA 6026
Sold price: $815,000
Sold
Sold: 18 Jul 2022
4 Bedrooms
2 Bathrooms
2 Cars
Landsize 844m2
House
Contact the agent

Bridget Donnelly
0438915406
Peard Real Estate
Living Without Limits!
Enjoying the best of both worlds by being nestled on a massive corner block in the most tranquil of cul-de-sac settings, this solid 4 bedroom 2 bathroom residence boasts plenty of renovation potential and is just waiting for your own personal modern touches to be added to it to create the family home of your dreams.The foundations are fantastic and the floor plan is functional, with the private outdoor setting already playing host to a pitched entertaining patio where splendid tree-lined inland views meet a sparkling below-ground solar-heated swimming pool with a shade sail above it. Internally, gorgeous double French doors reveal a sunken front lounge room with low-maintenance timber-look flooring.
Another French doors leads into the open-plan family, meals and kitchen area with a wood-burner fireplace, quality granite bench tops, double sinks, an Arc dishwasher and an impressive Falcon cooker with a five-burner gas hob, adjacent hotplate and ovens. It all sits next to the dining space that is linked to the lounge via double French doors – and to the poolside alfresco via double doors.
Essentially tripling the amount of personal living options here is a large games room behind folding leadlight doors – high raked ceilings, timber floors, a wooden bar with a striking Jarrah slab, two fridges, a keg tap, a gas bayonet for heating and more. Bi-fold doors from here extend out to the poolside patio and beyond.
At the front of the house, a carpeted master suite is the pick of the bedrooms with its walk-in wardrobe, carpeted walk-in dressing room (or study, nursery, office or parents’ retreat) and fully-tiled ensuite bathroom with a shower, toilet and vanity. At the back of the layout, the massive third bedroom is large enough to host two children, has two sets of built-in wardrobes and can potentially be split into two separate rooms down the track – if you are that way inclined.
The wildcard in the floor plan though is a separate external studio with granny-flat potential and both front and rear entry points, as well as a brand-new split-system air-conditioning unit, low-maintenance timber-look flooring and a sink/kitchenette. The possibilities truly are endless.
The majestic Yellagonga Regional Park will enchant you with its spectacular nature walking trails only a few minutes away from your front door, whilst you will also absolutely love living very close to Woodvale Boulevard Shopping Centre, the Woodvale Park Medical Centre, restaurants, Woodvale Public Library, bus stops, St Luke’s Catholic Primary School, Woodvale Primary School and Woodvale Secondary College. A short drive will get you to sporting facilities, more lush local parks, The Woodvale Tavern, Whitfords Train Station and the freeway, with the fabulous Craigie Open Space and Leisure Centre, Westfield Whitford City Shopping Centre, Hillarys Boat Harbour, glorious swimming beaches and more in very, very close proximity. What a spot!
Other features include, but are not limited to;
• Double-door entrance – off the front patio/verandah
• Side patio courtyard – or parents’ retreat – off the master suite
• 43,000L solar heated, salt-chlorinated swimming pool
• French door to the minor sleeping quarters
• 2nd and 4th bedrooms with easy-care wood-look floors and built-in robes
• Fully-tiled main family bathroom with a large corner spa, shower and vanity
• Separate laundry with external/side access
• Powder room
• Walk-in linen press, with a safe
• Ducted-evaporative air-conditioning
• Security doors and screens
• Gas storage hot-water system
• Reticulation
• Front double carport
• Large 4m x 4m (approx.) garden shed
• Huge 844sqm (approx.) block with ample driveway parking space, plus a bay for your boat, caravan or trailer
• Built in 1985 (approx.)
Disclaimer:
This information is provided for general information purposes only and is based on information provided by the Seller and may be subject to change. No warranty or representation is made as to its accuracy and interested parties should place no reliance on it and should make their own independent enquiries.
Property features
Nearby schools
| St Luke's Catholic Primary School | Primary | Non-government | 0.5km |
| Woodvale Secondary College | Secondary | Government | 0.9km |
| Woodvale Primary School | Primary | Government | 1.0km |
| Halidon Primary School | Primary | Government | 1.0km |
| Creaney Primary School | Primary | Government | 1.4km |
| Creaney Education Support Centre | Primary | Specialist | 1.4km |
| The Montessori School | Combined | Non-government | 1.6km |
| Goollelal Primary School | Primary | Government | 1.8km |
| Alta-1 | Secondary | Non-government | 1.9km |
| Dalmain Primary School | Primary | Government | 2.0km |