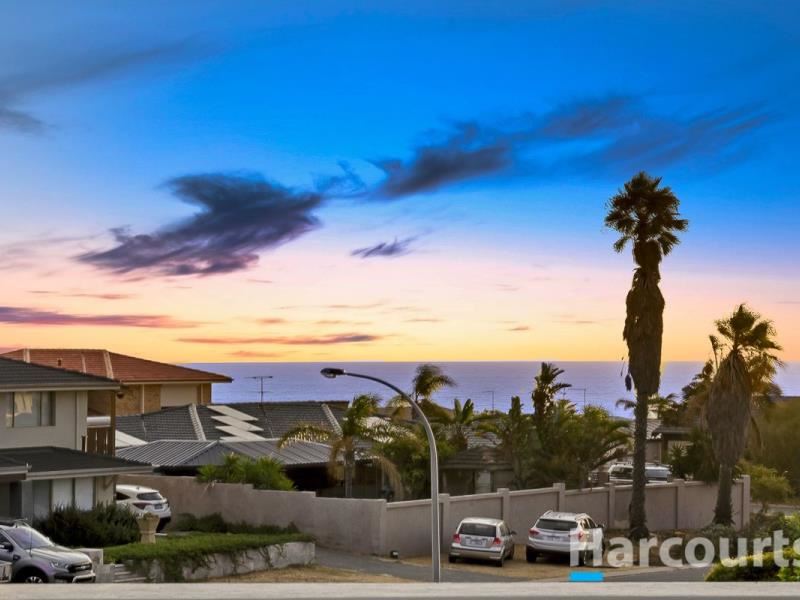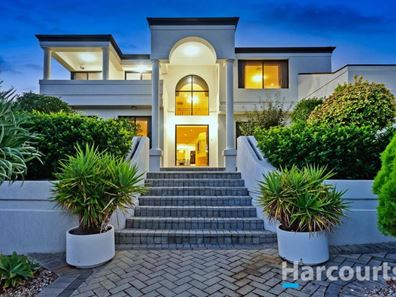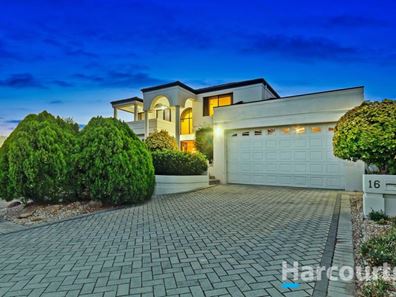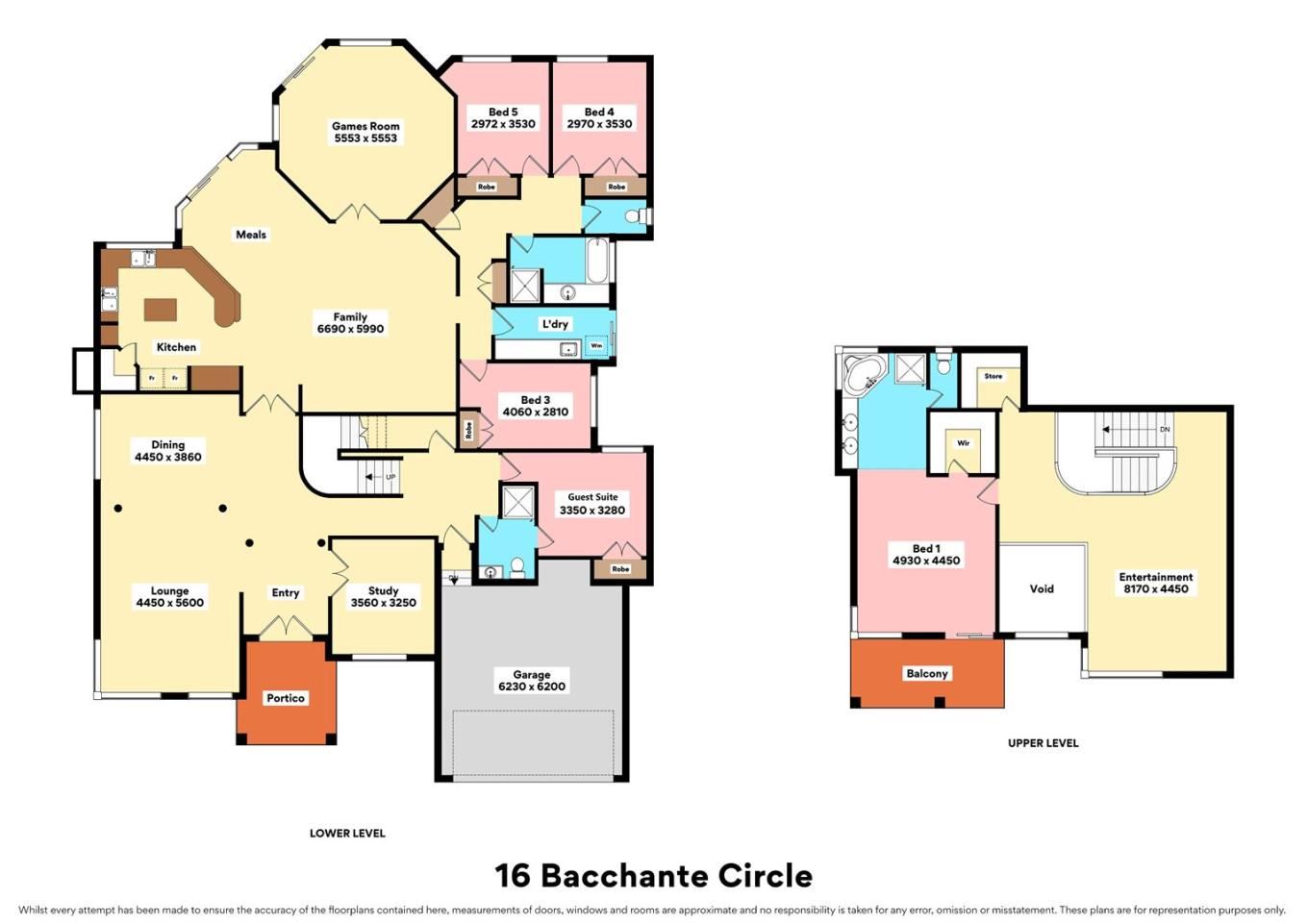


16 Bacchante Circle, Ocean Reef WA 6027
Sold price: $1,265,000
Sold
Sold: 17 Jun 2022
5 Bedrooms
3 Bathrooms
2 Cars
Landsize 752m2
House
Contact the agent

Sharon Adams
0407988545
Harcourts Alliance
Sold Sold Sold
"Designed for Royalty" is the first impression you will sense when you enter this majestic home.Elegant, magnificent, and without compromise, this exclusive quality home is the unique Ocean Reef opportunity you've been waiting for. Built by the current owners and Uni Homes in 1999 and sits proudly on a 752sqm block offering a massive internal floor plan of ~376sqm. This immaculate coastal 5x3 home in an ideal location will tick all the boxes for the larger or extended family. Adorned with quality fixtures and fittings throughout, the home consists of 5 king or queen size bedrooms.
Beyond the manicured elevated frontage, the double-door entry invites you into the interior domain where the airy light filled foyer separates a large home study and the generously appointed elegant sunken formal lounge and raised formal dining zone, with large dimensions to accommodate all your favourite modern décor.
The guest suite is located in the front section on the lower level offering a generous queen/king size room with large built-in robes and well-designed ensuite with dual access for the alternative purpose as a powder room for visiting guests.
The sweeping grand staircase with massive underneath storage winds its way to the 2nd level just off the entrance foyer and opens up to a functional and luxuriously appointed parents retreat level. The extraordinary lounge/entertainment room leads into the impressive master suite boasting a walk-in robe, generous open plan ensuite finished with dual basins, a sumptuous corner spa bath with ocean views, large shower & separate toilet. The balcony off the master bedroom is ideal for enjoying the ocean views with a refreshing drink any time of the day or evening and perfect for the sensational sunsets and relaxing or watching the sailboats cruise by. A parent's haven to appreciate.
Defined by an impressive sense of space, the stylish porcelain tiled flooring and high ceilings with feature recess, amplify the palatial main living, which incorporates the meals, gourmet kitchen and family zones in open-plan harmony. An adjacent games room is perfect to keep the teenagers busy or for entertaining guests and family. Stylish timber and glass French doors separate the front section of the home to the central section, and also to the games room with a fixed glass viewing window to allow for participation and/or separation. Full length windows access the view of the beautiful back gardens while allowing the natural light to flow in.
The gourmet kitchen commands your attention with the luxury of generous Galaxy Granite stone prepping surfaces, an abundance of storage, soft-close cabinetry, walk in pantry, appliance cupboard, double sinks and all premium appliances with double ovens, dishwasher, and everything the chef of the house will be excited by and appreciate.
The remaining bedrooms 3,4 and 5 are located in a wing on the ground floor and come ready to accommodate your family no matter the age or stage with generous dimensions and all with large built-in robes. This wing homes the third family bathroom with the laundry close by, and an abundance of storage cupboards in various locations.
With lifestyle top of mind, the outdoors provides a quiet escape with tranquillity and privacy with easy care gardens lush trees, plants, and colour to enjoy without all the hard work. There is plenty of room to pop in a pool and create a resort style lifestyle if this is your desire. The side access is also wide and secured by gates allowing for various options or uses.
Bonus Features:
- Huge double garaging with additional height and large storage cupboards
- Reverse cycle ducted and zoned air-conditioning - 2 systems
- Gas bayonets
- Auto reticulation
- Tastefully styled with a combination of chandeliers and downlights
- Additional walk-in robe/storage upstairs in the entertainment room
- Location to sought after schools both private and public/ primary and secondary
- Location - walking distance to the Ocean Reef Marina currently under construction
- Perfectly positioned on the coast and to Joondalup City, Joondalup Golf course and family & medical amenities, local shops, transport, and Currambine Shopping Village.
The vendors are moving on, but they are leaving behind a spotless prestigious, double storey family home, ready for another family to move in and live the lifestyle. There is an abundance of appealing features in this immaculate home so early inspection is highly recommended. For further information call Sharon Adams on 0407988545.
Property features
Nearby schools
| Beaumaris Primary School | Primary | Government | 0.6km |
| St Simon Peter Catholic Primary School | Primary | Non-government | 1.0km |
| Prendiville Catholic College | Secondary | Non-government | 1.3km |
| Ocean Reef Senior High School | Secondary | Government | 1.6km |
| Francis Jordan Catholic School | Primary | Non-government | 1.9km |
| Ocean Reef Primary School | Primary | Government | 2.3km |
| Currambine Primary School | Primary | Government | 2.3km |
| Poseidon Primary School | Primary | Government | 2.6km |
| Connolly Primary School | Primary | Government | 2.6km |
| Kinross Primary School | Primary | Government | 3.1km |
