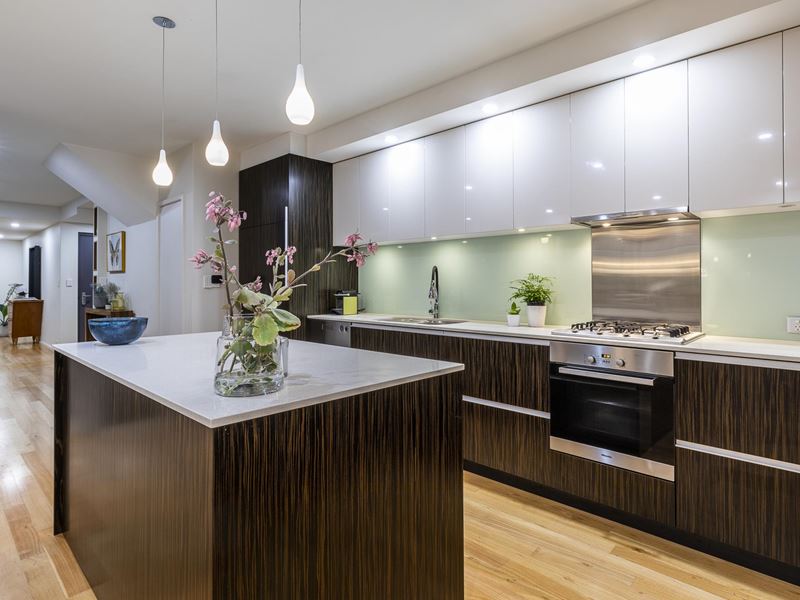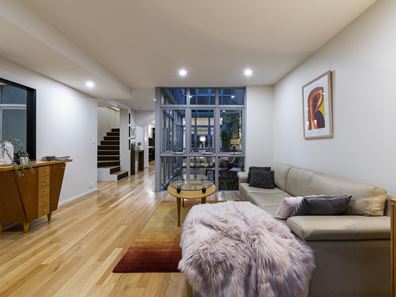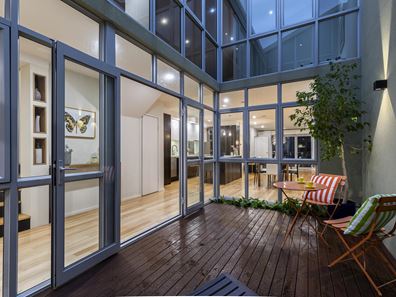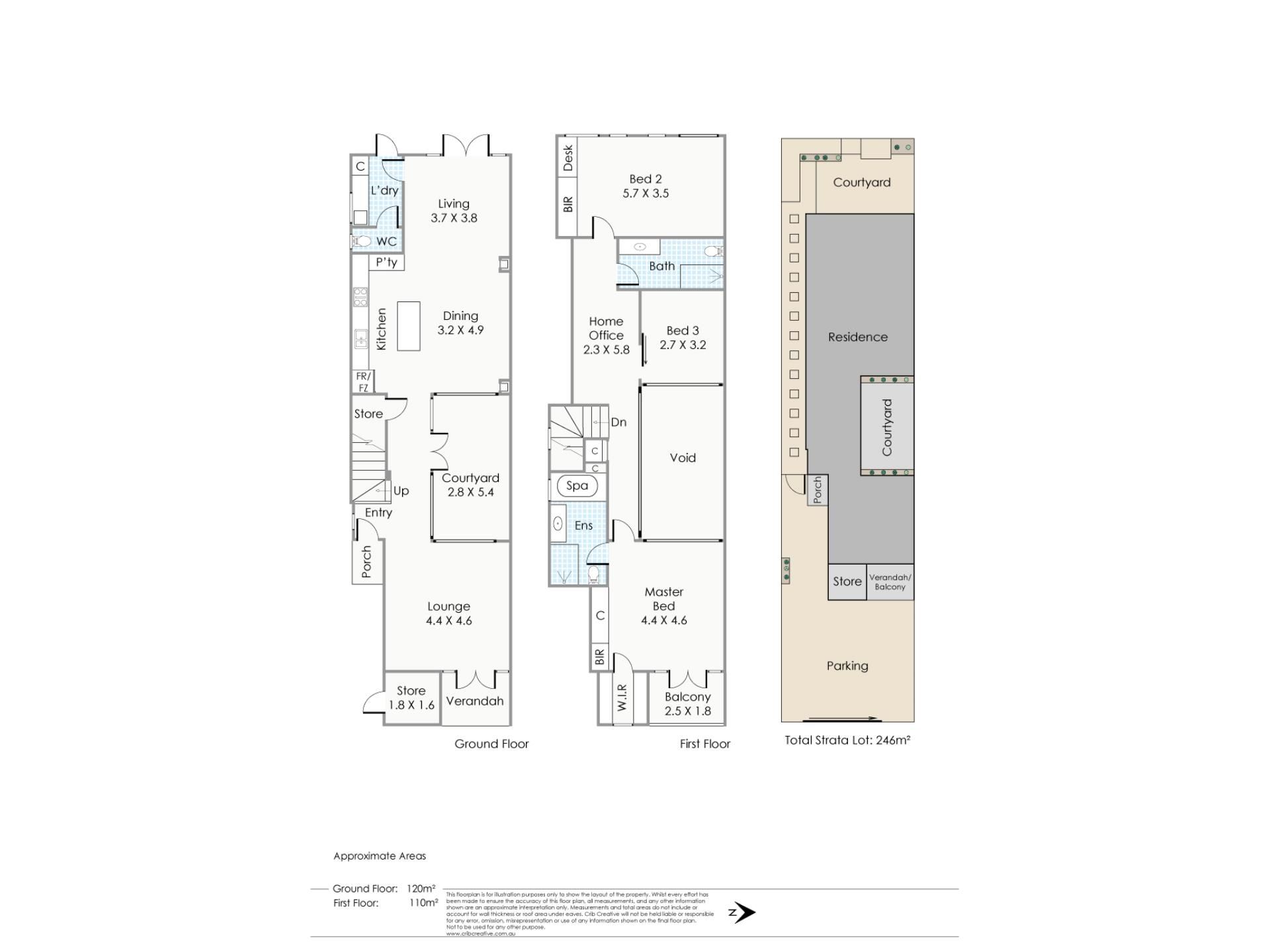


15A Wesley Street, South Fremantle WA 6162
Sold price: $1,400,000
Sold
Sold: 17 Jul 2022
3 Bedrooms
2 Bathrooms
2 Cars
Landsize 246m2
House
Contact the agent

Phong Pham
0402859781
Acton | Belle Property Dalkeith
South Freo sanctuary with style
Every day is a holiday in this architecturally designed two-storey home in one of South Fremantle's most sought after streets. Keith Cameron Brown's signature touch is present at every corner; blending luxury, sustainability and clever architectural elements that maximise the potential of each space.With floor-to-ceiling tinted windows, light pours in and creates an abundance of spaciousness throughout the home. The ground floor plays host to the majority of living spaces, which flow seamlessly from front lounge through to the rear open plan kitchen and dining zones. The creamy tones of oak floorboards connect each space before proving a tasteful contrast with the dark Italian sassafras kitchen cabinetry.
The kitchen was designed to create a hub for the family with a large island bench to congregate around, while providing all the mod-cons of Miele appliances and stone benchtops. Two private courtyards create options for outdoor space, whether you need a place to retreat at the end of a busy day or an external dining space for barbecues on hot summer evenings.
Upstairs, the floor-to-ceiling windows continue to invite natural light into the home's bedrooms and views of neighbouring palm trees. The master bedroom will make you feel like royalty with endless space made bigger courtesy of a private balcony, ensuite bathroom complete with spa bath, and walk-in robe. If astronomy is your thing, the added detail of skylights in the master will have you star gazing every evening before drifting off.
The second bedroom is just as impressive with its luxurious size, a beautifully appointed study nook with built-in desk and floor-to-ceiling mirrored wardrobe. The slightly daintier third bedroom is again treated to those floor-to-ceiling windows and is connected to the home's second bathroom. Not to miss an opportunity, Cameron Brown has made the most of the upstairs void and created a delightful home office space where genius ideas are bound to be generated.
Beyond the home, you're only metres from South Terrace, which is lined with Fremantle's best coffee shops, rustic bakeries, and outrageously hip breakfast spots. With an air of casual cool, they won't mind you wandering in with sandy feet straight off the white shores of South Beach too.
While the low maintenance finishes mean going on holiday will be a dream, the home's sanctuary style creates vacation vibes day in, day out. The street has very little through traffic and is located within a friendly neighbourhood and community atmosphere. The street alone is an excellent example of why South Fremantle is a highly sought-after place to live.
Features include:
- Built in 2011
- Central South Fremantle location & walking distance to coffee strip, eateries, beach, sailing club, public transport
- Suitable for families and downsizers
- Low maintenance
- Lock up and leave
- Natural light filled functional home with floor to ceiling tinted windows
- Downstairs kitchen with Miele appliances, stone finishes and a central island bench
- Kitchen cabinetry made from sassafras reconstituted wooden veneer grown in Italy
- Modern open plan living
- Formal and casual living areas spill onto a picturesque internal and rear courtyard
- Large master accommodation with W.I.R & ensuite with spa bath
- Views of the stars when sleeping in the master bedroom
- Second bedroom has floor to ceiling built in wardrobes and built-in desk.
- Separate home office
- Oak floorboards
- In-built speaker system on the lower level
- Laundry chute
- Reticulated front and courtyard garden
- Remote controlled gated security entrance
- Separate store room
- Parking for two cars
Contact Phong Pham for more information.
Approximate Outgoings:
Water Rates : $1,670.65 P/A
Council Rates : $2,669.84 P?A
Property features
Cost breakdown
-
Council rates: $2,669 / year
-
Water rates: $1,670 / year
Nearby schools
| Beaconsfield Primary School | Primary | Government | 0.4km |
| Fremantle Primary School | Primary | Government | 0.9km |
| Fremantle College | Secondary | Government | 1.1km |
| White Gum Valley Primary School | Primary | Government | 1.2km |
| Winterfold Primary School | Primary | Government | 1.5km |
| Christian Brothers' College | Secondary | Non-government | 1.7km |
| Seda College Wa | Secondary | Non-government | 1.7km |
| Christ The King School | Primary | Non-government | 1.7km |
| Lance Holt School | Primary | Non-government | 1.8km |
| St Patrick's Primary School | Primary | Non-government | 1.9km |
