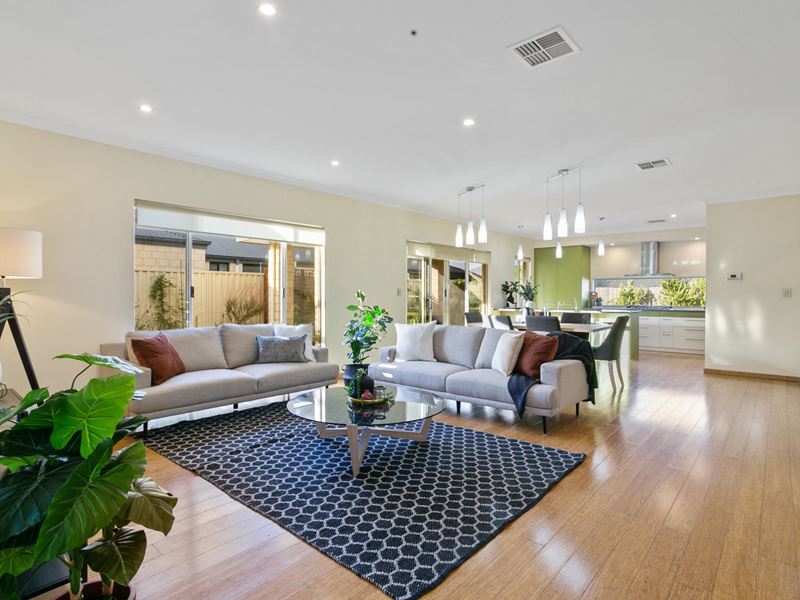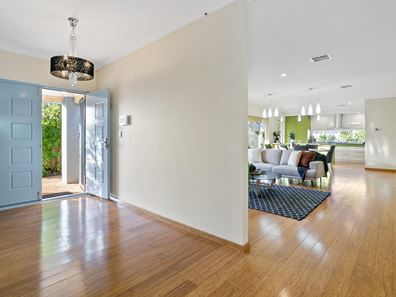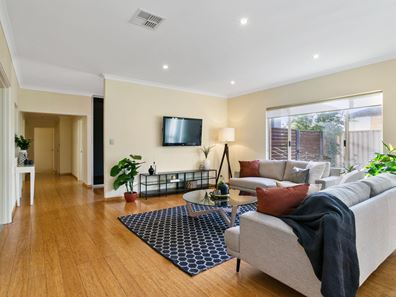


15 Trojan Bend, Madeley WA 6065
Sold price: $670,000
Sold
Sold: 06 Dec 2020
5 Bedrooms
2 Bathrooms
2 Cars
House
Contact the agent
Olivera Wilson
Fantastic Family Functionality!
Nestled in a tranquil "No Through Road" cul-de-sac locale, this wonderful 5 bedroom 2 bathroom home on a generous 598sqm (approx.) block offers you and your loved ones privacy, comfort and an expansive floor plan with flexible living options aplenty.Live the way you want to live - with a huge open-plan family, dining and kitchen area boasting soaring high ceilings complemented by a carpeted theatre room behind double doors, as well as a versatile study, home office or activity room that can be whatever you want it to be. The impressive kitchen itself allows you to keep an eye on the kids at play in the spacious backyard through the window and absolutely oozes class in the form of sparkling stone bench tops, quality stainless-steel appliances and more.
This part of the house also seamlessly extends outdoors to a fabulous rear alfresco-entertaining area - featuring external power points, a gas bayonet for barbecues and a side gate for your guests to access, also making sure your children don't venture out of the yard. Perfectly positioned away from the minor sleeping quarters are a large fifth bedroom - warmed by gleaming Bamboo floorboards like most of the residence - and a commodious master suite where feature down lights, carpet and a walk-in wardrobe meet a sublime ensuite bathroom, comprising of a double rain shower, twin "his and hers" vanities, heat lamps and a dual-access common toilet.
Other features include, but are not limited to;
- Feature down lighting and stylish modern light fittings to the main living space
- Stainless-steel range-hood, five-burner gas cooktop and separate 900mm-wide Westinghouse-oven appliances in the kitchen
- Sleek white Fisher and Paykel dishwasher
- Double kitchen sinks and a water-filter tap complement a large fridge/freezer recess, a double pantry and a powered appliance nook in the home chef's workspace
- Carpeted 2nd/3rd/4th bedrooms with Venetian blinds throughout
- Contemporary main family bathroom with a shower, separate bathtub, twin vanities and heat lamps
- Carpet to the study/activity room, with access into a tiled laundry - complete with a double linen press, stylish light fittings and a door leading outside
- Separate 2nd toilet
- High storage capacity throughout - including two double hallway linen presses, plus a massive sliding storage cupboard off the double security-door portico entrance
- Internal shopper's entry via an extra-large remote-controlled double lock-up garage
- Heaps of room for a future swimming pool within the huge backyard lawn area
- Daikin ducted reverse-cycle air-conditioning system
- A/V intercom system to front door
- Quality blind fittings throughout
- Feature Bamboo skirting boards to match the floors
- Feature down lighting
- Outdoor power points
- Solar hot-water system - with an instantaneous gas booster
- Reticulation
- Corner garden shed
- Wide side-access gate
- Front lemon tree off driveway
Enjoy a leisurely stroll to the lovely Cheltondale Park around the corner, Madeley Primary School and bus stops, whilst benefiting from living in very close proximity to shopping at Kingsway City, major industrial areas, Kingsway Christian College, Kingsway Indoor Stadium and the sprawling Kingsway Regional Sporting Complex. The word "convenient" is an understatement, here!
Property features
Nearby schools
| Madeley Primary School | Primary | Government | 0.6km |
| Kingsway Christian College | Combined | Non-government | 0.9km |
| Ashdale Primary School | Primary | Government | 1.0km |
| Ashdale Secondary College | Secondary | Government | 1.1km |
| The Montessori School | Combined | Non-government | 2.7km |
| Landsdale Primary School | Primary | Government | 2.7km |
| St Luke's Catholic Primary School | Primary | Non-government | 2.7km |
| Rawlinson Primary School | Primary | Government | 2.8km |
| Marangaroo Primary School | Primary | Government | 2.8km |
| Alta-1 | Secondary | Non-government | 2.9km |