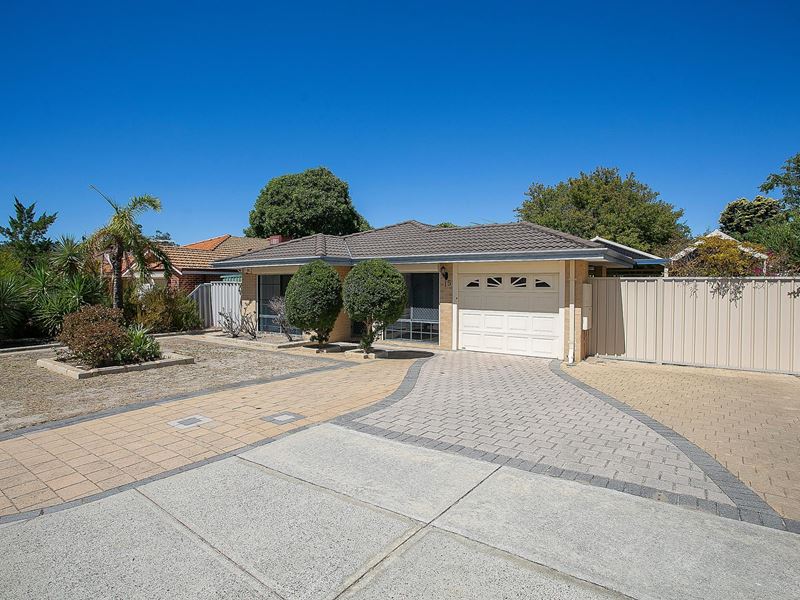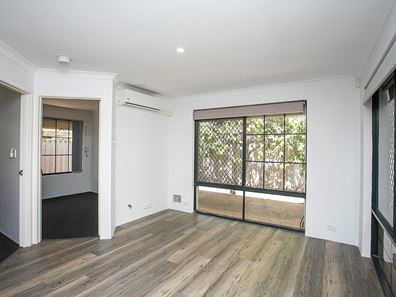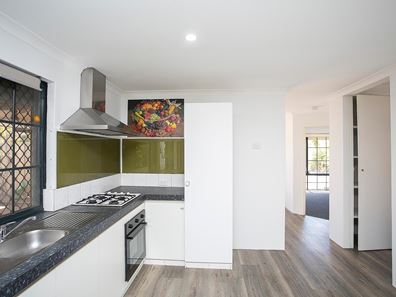


15 Sinai Place, Lockridge WA 6054
Sold price: $560,000
Sold
Sold: 31 Mar 2024
3 Bedrooms
1 Bathroom
1 Car
Landsize 393m2
House
Contact the agent

Adam Bettison
0893782555
HouseSmart Real Estate Pty Ltd
3x1 with Family Room, Huge Patio Area, Modern Features, Roller Shutters and More!
Welcome to this delightful three-bedroom, one-bathroom home that shines from the inside to the out. With renovated features such as new flooring, downlights, and new painting throughout, it is easy to fall in love with this home which provides a low-maintenance yet luxurious lifestyle. Adding to the allure of this home is the extensive entertaining patio to the rear of the home, plus the multiple established fruit trees, ensuring that your outdoor living lifestyle is as catered for. With modern features speckled throughout the home, there is a lot to love about 15 Sinai Place. Whether renting it out or moving in yourself, make sure that you don't miss out on this wonderful opportunity!Property Highlights:
- Three-bedroom-one bathroom home in Lockridge
- Approx. 393 square meters land size
- Approx. 92 square meters interior size
- Built year 2000
- Split system A/C to two bedrooms plus living area!
- Roller shutters throughout the home!
- Front living area
- Security alarm system
- Downlights throughout
- Carport with automatic roller door
- Large entertaining patio to rear
- Walk in robe to main bedroom
- New flooring and freshly painted throughout
- Garden shed with lighting & shelving
- Nearby schools, parks & shops
Investor Summary:
- This property is currently vacant and ready for immediate investment or move-in
- The market rent for the property is approximately $550
- Using a purchase price of $480,000 and market rent, the gross annual rental yield is approximately 5.97%
- HouseSmart Real Estate is high active in Lockridge and the surrounding areas - with an office in the adjoining suburb of Beechboro - and can provide high-quality property management services throughout the duration of the tenancy and beyond.
Positioned for privacy at the end of a cul-de-sac, this home presents a formidable presence from the very front of the home, with a lawn area to the front adding a touch of greenery, and the roller shutters providing security to the property. Driving in, there is room to park on the driveway, or go on through to the carport - having drive-on access to the patio area, you may be able to park two cars here vertically if not using the patio, which is perfect if you are FIFO or away from home a lot.
Entering the home, you walk in to the front living area, which is separate from the living/dining area to the rear of the home. Opening up the roller shutters providing a lot of natural lighting to each room, or shut these up at night time and you have protection for the property as well as reducing potential noise. This front room is ample sized, with plenty of space to put a couch or play area for the kids. The main bedroom is accessible from this room, with the minor bedrooms positioned more towards the other living area.
All three bedrooms in the home are quite a good size, with this main bedroom to the front of the home being the largest. There are new black carpets to the bedrooms, which add a stylish comfort to each room. As for storage, there is a walk in robe to the main bedroom, for your clothes and other goods. The minor bedrooms have plenty of room for putting a cupboard or wardrobe. This main bedroom, as well as the second bedroom, both have split system air conditioners, to provide a cool breeze on those hot summer days. The third bedroom would be perfect for a study or guest bedroom.
Nearby to the bedrooms is the main bathroom, which has a shower, separate bath, and vanity with new countertop. There is also a laundry, with built-in linen cupboard and access to the rear yard, and separate toilet. Stepping out from the laundry you have to your left the garden shed, which provides storage for your outdoor items, garden tools, or tinkering items. The shed is even complete with lighting and shelving!
Back indoors, the main living area has an open-plan design, with room for a dining area, and secondary living space. The kitchen has a breakfast-bar style bench, so you can pop some stools here for serving up meals as well. There are multiple windows in this area to allow natural light and a view out to the rear yard. From the sliding door, you can easily step out to enjoy this outdoor space. There is a split system air conditioning to the living area as well, for added comfort.
The kitchen overlooks this dining and living area, and presents lots of room for all your cooking and meal prepping. There is plenty of cabinetry, gas hotplates, an overhead rangehood, built-in oven, and double stainless steel sink. What dish will you make first in your new home?
Will you take the cooking outdoors and install a barbeque area to enjoy under the patio? Will you host a gathering or housewarming party? Will you put down kid's play equipment or a dog play space? However you make the most of this lovely patio area, it is sure to be a welcoming and relaxing environment, with high ceilings, skylights, paving, and surrounding fruit trees to add to the décor.
Stepping out of the home, within approx. 5 minutes walk you can be in two different parks (Korbosky Park or Rosher Park), and Good Catholic Shepperd School. Within approx. 10 minutes walk you have Lockridge Primary School and the IGA Kiara shops. And within approx. 15 minutes, you have Eden Hill Primary School, Jubilee Reserve, and many more parks.
For a perfectly positioned home surrounded by parks, schools, and shops, then look no further than 15 Sinai Place. If you are looking for an investment property, first home, low-maintenance home or just something modern, then this one is for you. With so many beautiful features though it is sure not to last long - will you make this home yours, today?
Property features
Nearby schools
| Good Shepherd Catholic School | Primary | Non-government | 0.3km |
| Lockridge Primary School | Primary | Government | 0.6km |
| Eden Hill Primary School | Primary | Government | 0.8km |
| Kiara College | Secondary | Government | 1.4km |
| Anzac Terrace Primary School | Primary | Government | 1.5km |
| East Beechboro Primary School | Primary | Government | 1.6km |
| Hampton Senior High School | Secondary | Government | 1.9km |
| Casa Mia Montessori Community School | Primary | Non-government | 2.0km |
| St Michael's School | Primary | Non-government | 2.2km |
| Beechboro Primary School | Primary | Government | 2.3km |
