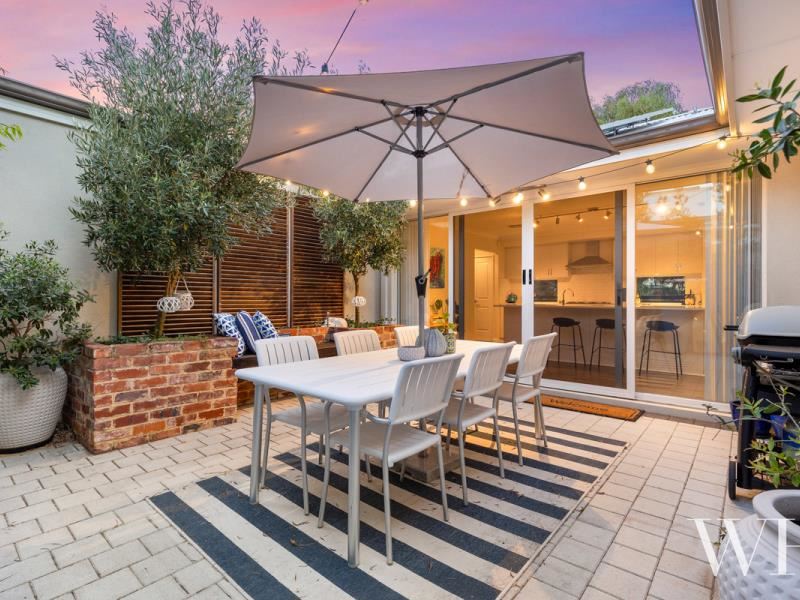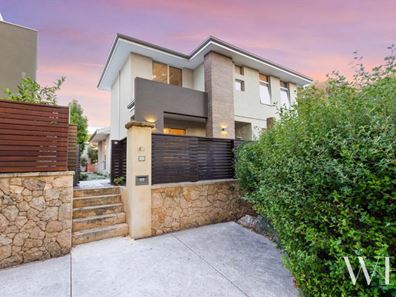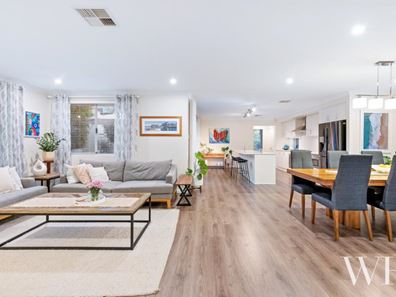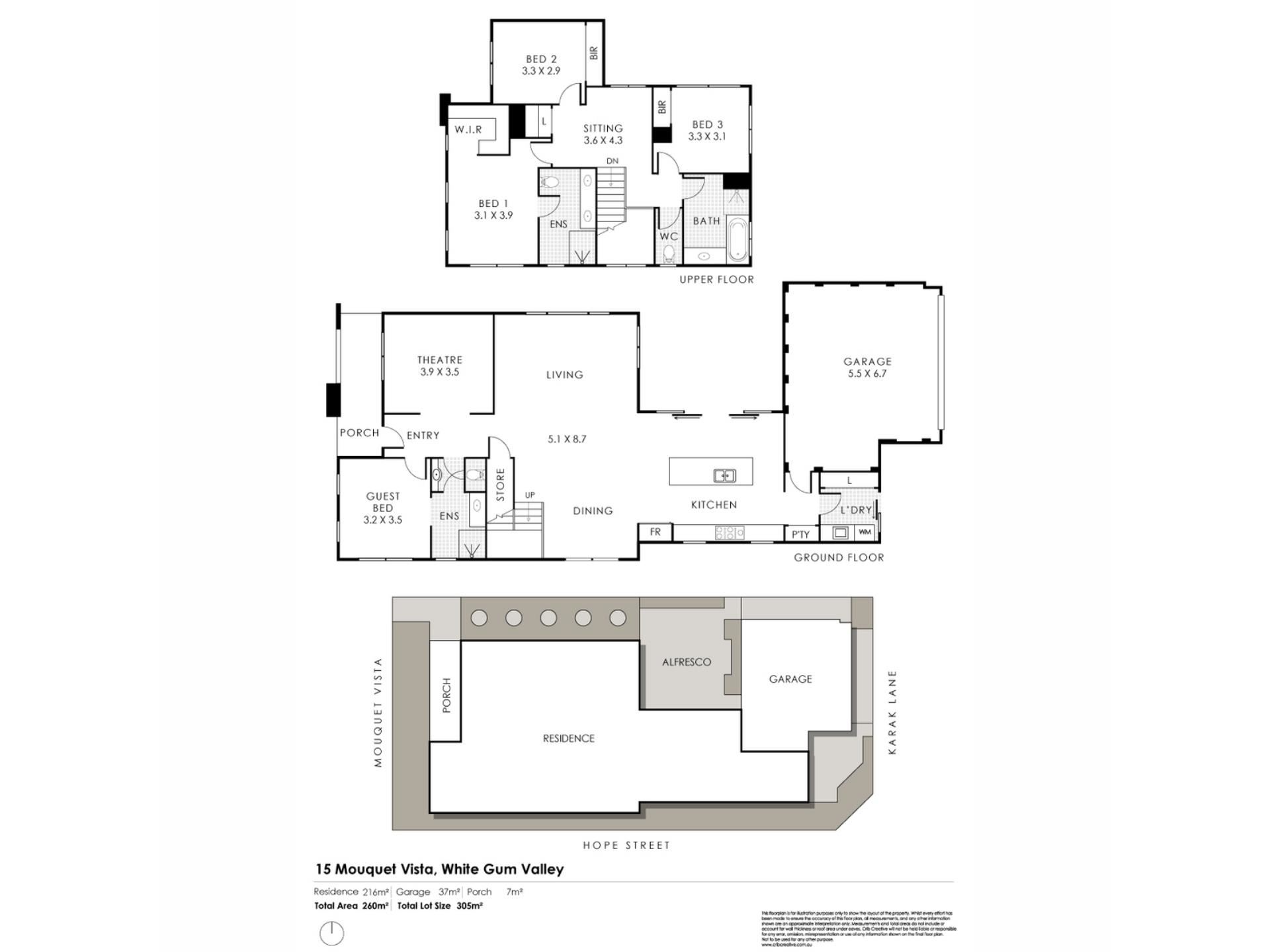


15 Mouquet Vista, White Gum Valley WA 6162
Sold price: $1,440,000
Sold
Sold: 26 Apr 2024
4 Bedrooms
3 Bathrooms
2 Cars
Landsize 305m2
House
Contact the agent

Louise Pope
0410803722
Stefanie Dobro
0409229115
White House Property Partners
Hidden Gem in The Heart of The Valley
UNDER OFFER by Louise Pope, White House Property PartnersImagine coming home to a most idyllic setting; leafy green surrounds, pockets of native bush and birdsong overhead with meandering pathways leading to your very own family sanctuary amongst the trees.
Wander down the timber boardwalk, framed by native bushes and tall, swaying gumtrees overhead, up towards the front door where a secluded garden oasis awaits behind the Jarrah timber and limestone facade. The west facing outlook from here captures golden sunset views each day, and with only a single neighbouring home on the north boundary, you truly feel as though you have this elevated corner block to yourselves.
This double storey home has a versatile layout that epitomises open plan living and space for everyone with two living areas, a huge kitchen that overlooks the north facing, open air courtyard and 4 bedrooms spread out over each level.
A guest bedroom on the ground floor has its own ensuite with a separate powder room that can be closed off for visitors. Opposite is a private sitting area with carpet and built-in wall storage, which could easily be transformed into a playroom or teenager’s retreat.
Engineered timber flooring leads through to the open plan living, dining and kitchen which is flooded in natural light. The generous kitchen is well appointed with engineered stone bench tops, glazed subway tile splash back, large free standing island, brilliant storage and top of the range appliances including gas stove top (with canopy range hood), dishwasher and electric oven.
The open air courtyard is the perfect spot for alfresco dining or summer BBQs with timber screening, tall established bamboo along the shared boundary fence for extra privacy with a wooden bench built into the brick retaining wall. A delicate stepping stone pathway leads back towards the front gate on Mouquet Vista.
Adjoining the double lock up garage (with shopper’s entry) is the large laundry which can be utilised as another entry point into the home with gated access from Karak Lane. It has plenty of storage with the water tank feeding filtered water into the washing machine (and toilets throughout).
Head upstairs where thick, lush carpet flows through to the remaining 3 bedrooms (two with built-in sliding mirrored wardrobes), family bathroom (with deep soak bath tub and separate toilet) and a study nook with built-in desk. Each of the bathrooms in this home have stunning floor to ceiling Italian porcelain tiles, mosaic feature walls and chrome tapware. The luxurious main bedroom has a custom designed walk-in wardrobe and spacious ensuite with double vanity and corner frameless shower with a rainwater shower head. Every window has a treed outlook, making it feel like you really do live amongst the trees.
Additional features include reverse cycle, ducted air conditioning for year round comfort while energy efficiency is accounted for with a 7 star energy rating thanks to grey water plumbing, rooftop solar panels and “low-e” smart glass on all window panes & sliding doors. Excellent security includes a home alarm system (with pet friendly sensors) and Crimsafe screen doors.
White Gum Valley is a hub of activity and a warm, welcoming community with Booyeembara park, the Royal Fremantle Golf Club and plenty of parks all just a short walk away. Fremantle and surrounds is less than a 10 minute drive with public transport options on your doorstep.
Features Include:
• Immaculate double storey home built in 2017 by Plunkett Homes
• 4 bedrooms, 3 bathrooms, 2 cars
• 305sqm block, green title
• Idyllic surrounds with trees, native bush and shrubbery
• Energy efficient; 7 star energy rating, “low-e” smart glass on all window panes & sliding doors, grey water plumbing, solar panels
• Open plan living, dining and kitchen (additional living area on ground floor)
• Kitchen features large free standing island, engineered stone benchtops, gas stovetop, electric oven, dishwasher
• North facing, open air courtyard
• Luxurious bathrooms with Italian porcelain tiles, fine finishings
• Engineered timber flooring and lush carpet throughout
• Sliding mirrored wardrobes in upstairs bedrooms, main bedroom with custom designed walk-in robe
• Built-in desk study nook upstairs, under stair storage
• Double lock up garage (with shopper’s entry)
• Spacious laundry with additional gated access from Karak Lane
• Water tank feeds filtered water to washing machine & toilets
• Reverse cycle ducted air-conditioning
• Home alarm system & Crimsafe security screens
• Community bore; water & reticulation for gardens
• Well insulated throughout
• Mini park lot/sitting areas on verge
• Walking distance to Booyeembara Park and Royal Fremantle Golf Club
• Close to great local schools, community gardens and orchards
• Public transport options nearby
• Fremantle and its beaches a short drive away
Council Rates: $3,127.63 per annum (approx) (including $124 community bore)
Water Rates: $1,526.60 per annum (approx)
Property features
Cost breakdown
-
Council rates: $3,127 / year
-
Water rates: $1,526 / year
Nearby schools
| White Gum Valley Primary School | Primary | Government | 0.7km |
| Fremantle College | Secondary | Government | 1.1km |
| Christ The King School | Primary | Non-government | 1.6km |
| Winterfold Primary School | Primary | Government | 1.6km |
| Hilton Primary School | Primary | Government | 1.6km |
| East Fremantle Primary School | Primary | Government | 1.7km |
| Beaconsfield Primary School | Primary | Government | 1.7km |
| Fremantle Primary School | Primary | Government | 1.7km |
| John Curtin College Of The Arts | Secondary | Government | 1.8km |
| Christian Brothers' College | Secondary | Non-government | 1.9km |
