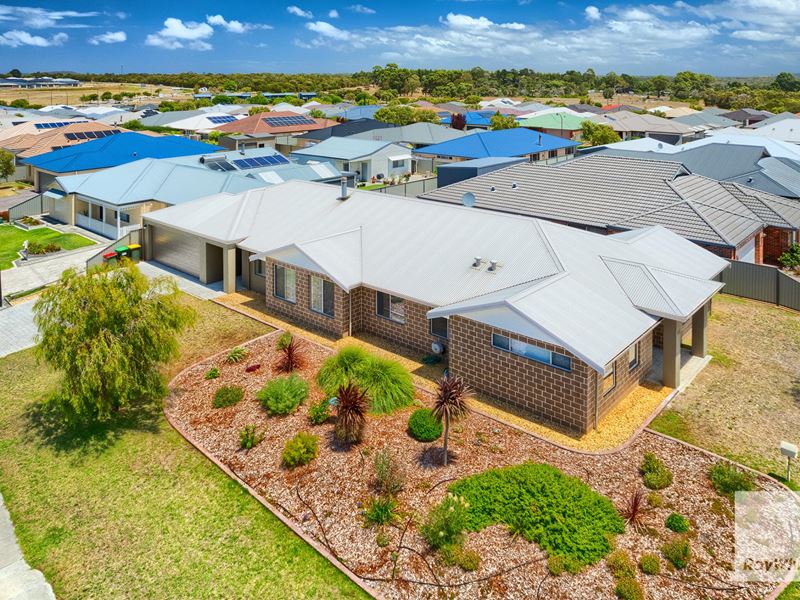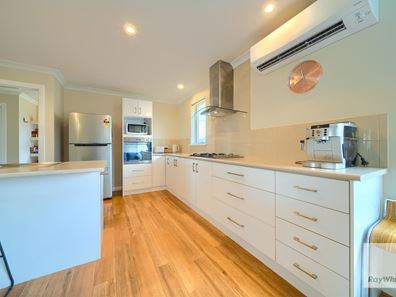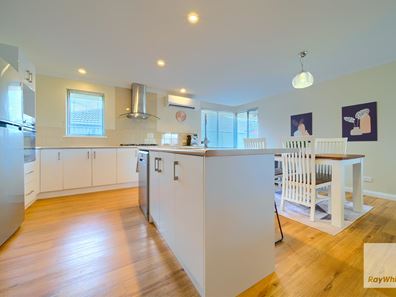


15 Grenfell Drive, Bayonet Head WA 6330
Sold price: $660,000
Sold
Sold: 10 Mar 2024
4 Bedrooms
2 Bathrooms
2 Cars
Landsize 681m2
House
Contact the agent

Samantha Pitman
0405679383
Ray White Albany
RELISH UPMARKET LIVING OR HEALTHY RENT RETURNS
The upscale nature of this 2014 ex-display property and its prime location only a short stroll from lake reserve and family parks and near waterways, coastline and more, is destined to place it squarely in the sights of discerning buyers.The former Ryde Building Co. showpiece was positioned on the low-upkeep, level corner lot to include access to a double garage with storage/workshop space and separate gated vehicle access to the fully-fenced yard.
Exclusive fittings, fixtures, soft furnishings, cavity slider doors and coffered ceilings add that extra touch of class to the home.
There are two formal entries, with one flowing to the garage, fourth bedroom, office, activity area or retreat, and the striking hub of the home.
The other flows to the high-spec master and family wing enroute to the open plan hub and alfresco.
Be inspired by the green view living area, spacious dining and expansive Smeg appliance, storage galore galley kitchen.
Not to be outdone is the adjoining fantastic scullery linked to an equally impressive laundry, both superbly-appointed and offering excellent storage.
Forget about the mess preparing for dinner parties, the scullery is the perfect hiding place for all that clutter.
Back off the home's main street entry, the master suite provides a luxe sanctuary, with its sumptuous bedroom, large walk-in robe, twin vanity, spacious shower and separate toilet.
The family bedrooms near the quality bathroom and toilet are spacious and feature mirrored robes.
Seeking a little extra luxury or solid rental returns? Call now.
For more detailed information or to arrange a private viewing please contact Samantha Pitman on 0450 679 383 email [email protected]
Property features
Cost breakdown
-
Council rates: $2,665 / year
-
Water rates: $1,525 / year
Nearby schools
| Flinders Park Primary School | Primary | Government | 1.4km |
| Australian Christian College - Southlands | Combined | Non-government | 3.4km |
| Great Southern Grammar | Combined | Non-government | 4.3km |
| St Joseph's College | Combined | Non-government | 4.4km |
| Spencer Park Education Support Centre | Primary | Specialist | 5.1km |
| Spencer Park Primary School | Primary | Government | 5.1km |
| Bethel Christian School | Combined | Non-government | 6.2km |
| Albany Secondary Education Support Centre | Secondary | Specialist | 6.3km |
| North Albany Senior High School | Secondary | Government | 6.3km |
| Yakamia Primary School | Primary | Government | 6.5km |