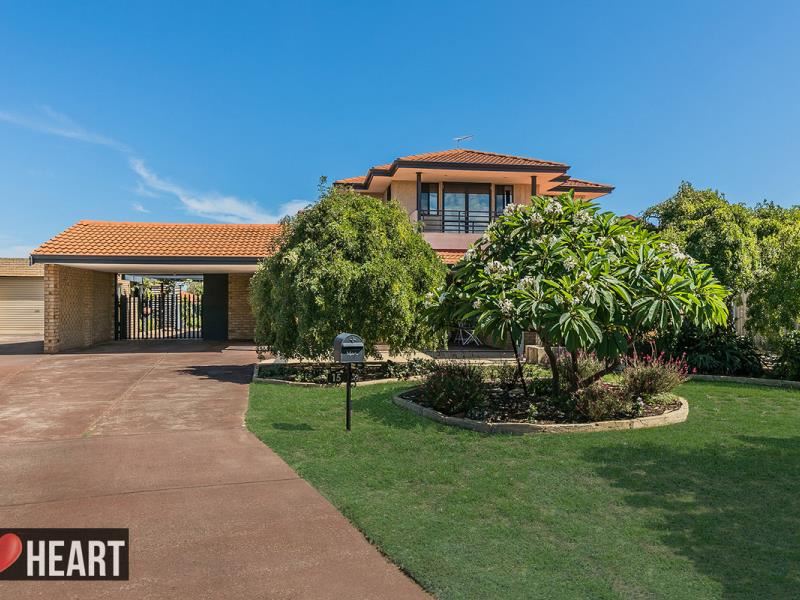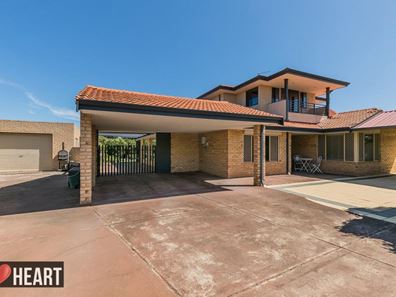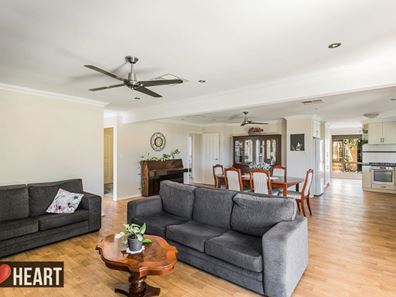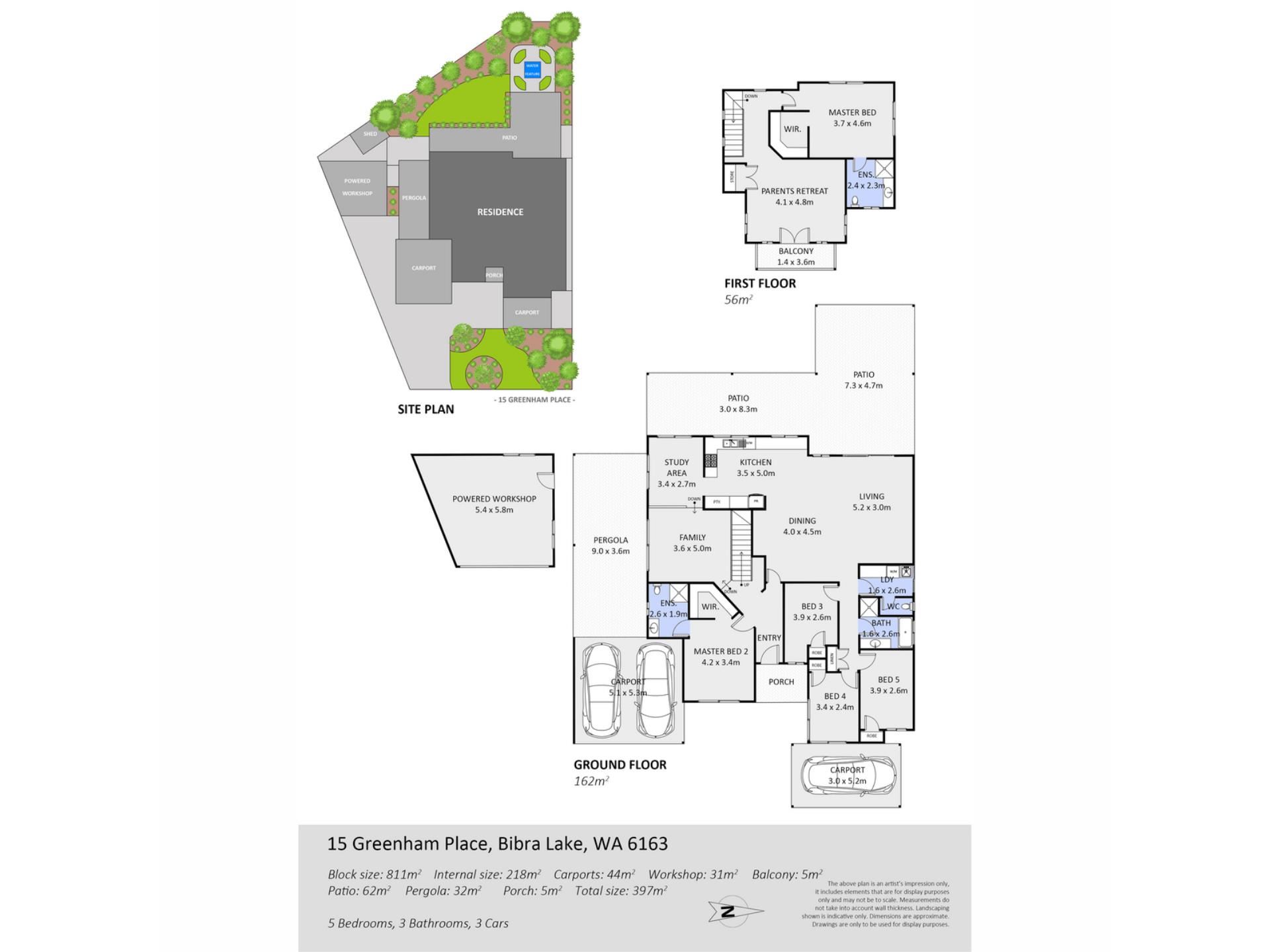


15 Greenham Place, Bibra Lake WA 6163
Sold price: $805,000
Sold
Sold: 29 Apr 2022
5 Bedrooms
3 Bathrooms
3 Cars
Landsize 811m2
House
Contact the agent

Tony Coyles
0414988859
Heart Real Estate
Double-Storey Delight!
Nestled on a prime, 811sqm block in the quietest of cul-de-sac locations, this commanding 5-bedroom 3 bathroom two-storey home will impress your family with its quality fittings and fixtures throughout. It also boasts a highly functional floor plan that absolutely everybody will enjoy.At the heart of the home the open-plan family, meals and kitchen area is more than comfortable in size and offers a seamless integration in living and entertaining. There is also an additional family lounge and study area which offers the family ample space to move and grow.
The kitchen itself is headlined by an abundance of bench space and a full range of appliances which include a Westinghouse gas-cooktop and oven, as well as a stainless-steel Fisher and Paykel dishwasher.
On the ground floor there are four bedrooms, one of which is a second master or “guest” suite with a large fitted walk-in wardrobe and a luxurious ensuite bathroom, impressively revamped to include heated flooring, a shower, toilet, and vanity.
Upstairs, you will find the generous main master-bedroom suite with a sizeable open walk-in robe and a spacious en-suite bathroom which comprises of a shower, toilet, vanity and heat lamps.
The enormous “parent’s retreat” next door has a double linen cupboard and double doors that lead out on to a lovely Juliet balcony which boasts stunning panoramic tree-lined city and inland views.
To the outside, the rear garden is superb and great for both kids and pets, headlined by a massive pitched Colorbond alfresco entertaining area with café blinds and a tranquil water feature to help set the mood.
Bonus 31m2 Detached Powered Workshop
Completing this wonderful package is every tradesman’s dream – a huge 31m2 detached powered workshop shed that doubles as a lock-up garage and has its own backyard access for good measure.
Other features include, but are not limited to:
• Ducted-evaporative air-conditioning
• 1 x R/cycle split system to the family/meals/kitchen area
• 5 Good sized bedrooms – including (2) master suites with en-suite bathrooms,
• Bedrooms 3/4/5 all with built in robes
• 3 Toilets
• Feature ceiling cornices
• Bamboo floorboards upstairs
• New carpets throughout the downstairs bedrooms
• 2.5kW solar-power system with (7) solar panels
• Security doors and screens
• Gas hot-water system (only two years old)
• Reticulation
• Citrus fruit trees, avocado tree, rosemary bush and herb plants
• Ample parking spaces for all your cars, boats, caravan, and trailers
• Side driveway access to the detached powered workshop
• Huge 811sqm block with side access
Convenient to all local amenities, the St John of God & Fiona Stanley hospitals, Murdoch University, bus routes, local schools, lakes, and walkways this home represents a unique buying opportunity and requires your action today!
If a place with space is what you seek, then look no further…. this is the one!
For more information or to arrange a viewing, please contact Tony Coyles on
0414 988 859
Property features
Nearby schools
| Bibra Lake Primary School | Primary | Government | 0.6km |
| Blue Gum Montessori School Inc | Primary | Non-government | 0.7km |
| South Lake Primary School | Primary | Government | 2.0km |
| Leeming Senior High School | Secondary | Government | 2.1km |
| Leeming Senior High School Education Support Centre | Secondary | Specialist | 2.1km |
| Lakeland Senior High School | Secondary | Government | 2.2km |
| Kennedy Baptist College | Secondary | Non-government | 2.2km |
| Perth Waldorf School | Combined | Non-government | 2.4km |
| Leeming Primary School | Primary | Government | 2.4km |
| West Leeming Primary School | Primary | Government | 2.4km |
